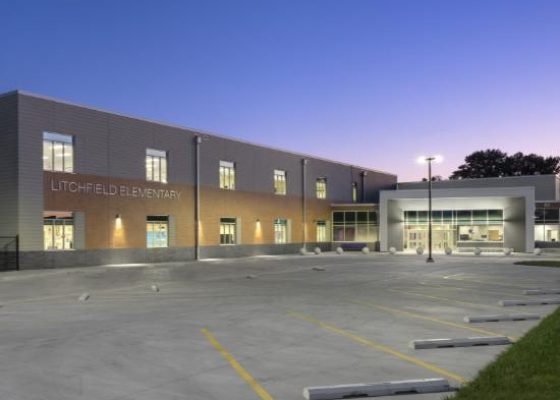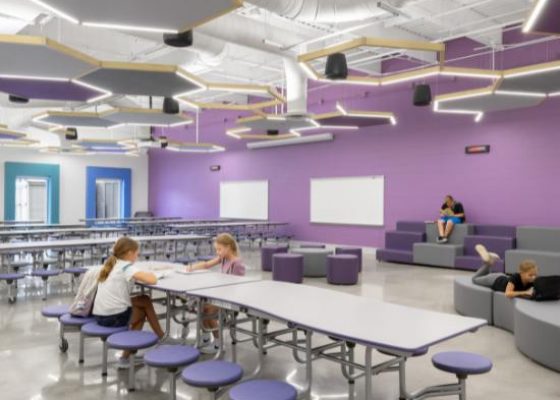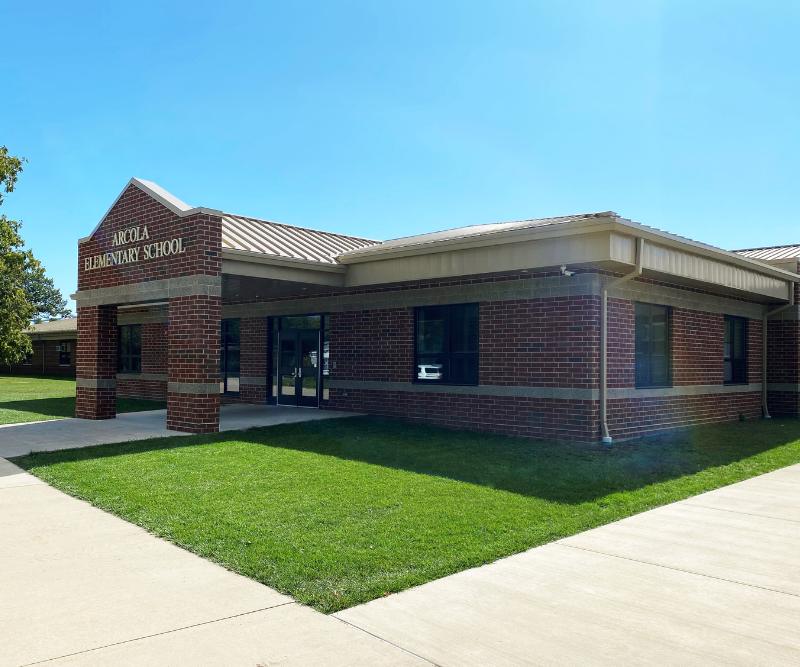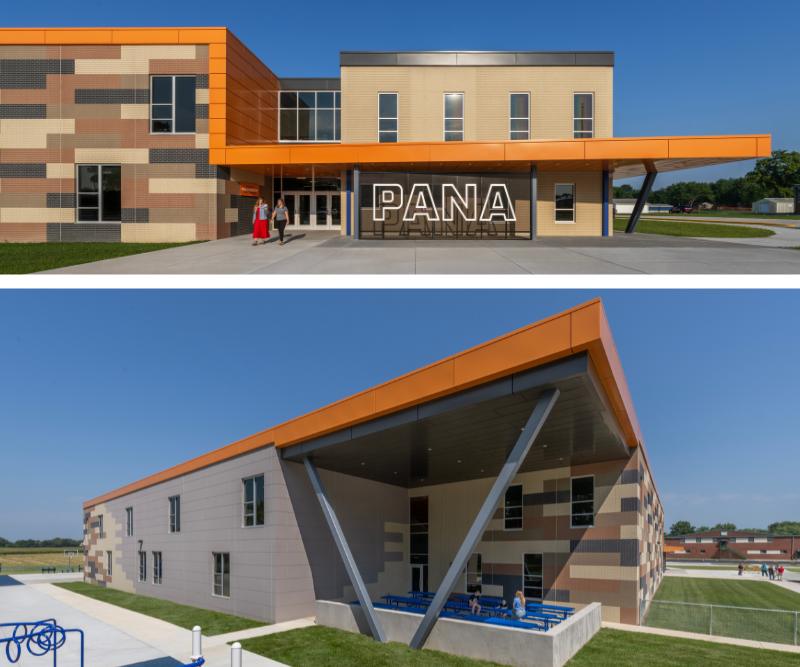Litchfield Elementary School
Location: Litchfield, IL | Owner: Litchfield CUSD #12 | Architect: FGM Architects, Inc.
Litchfield Community Unit School District #12 selected Poettker Construction as the Construction Manager to guide programming options for four existing schools in need of significant life, health, and safety upgrades, and several site selection options for the construction of a new facility. All buildings were evaluated, and conceptual estimating of renovation and additions were conducted to ensure the district had not only student flow, transportation impact, project cost, schedule, and student impact, but also life cycle cost analysis of operating renovated existing buildings versus operating new buildings. This collaborative and extensive work has best positioned the district to make informed decisions for the long term of the district. This work resulted in a program that got PK-5 in one new facility, 1 addition and renovation and took three existing aging buildings offline while staying under the district’s budget.
The new Litchfield Elementary School is a multi-story, 42,000-square-foot elementary school that houses grades 2-5. The school includes:
- classrooms;
- administrative offices;
- gymnasium that will also serve as a storm shelter;
- multi-purpose commons areas;
- support facilities
In addition to increasing facility efficiency and improving student safety, the consolidated, centralized facility has streamlined bus transportation and meal delivery from the district’s central kitchen.
Poettker simultaneously worked on the following Litchfield CUSD #12 projects:







