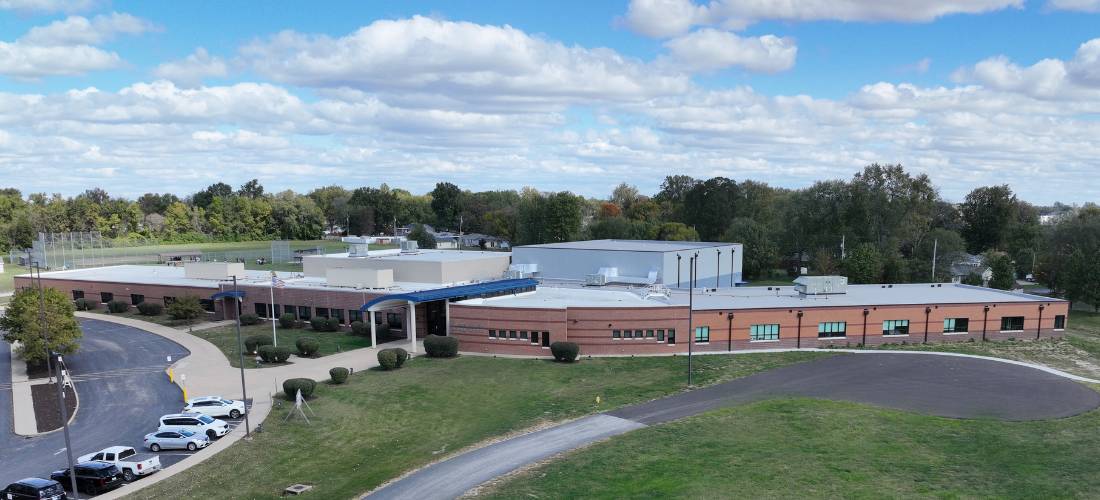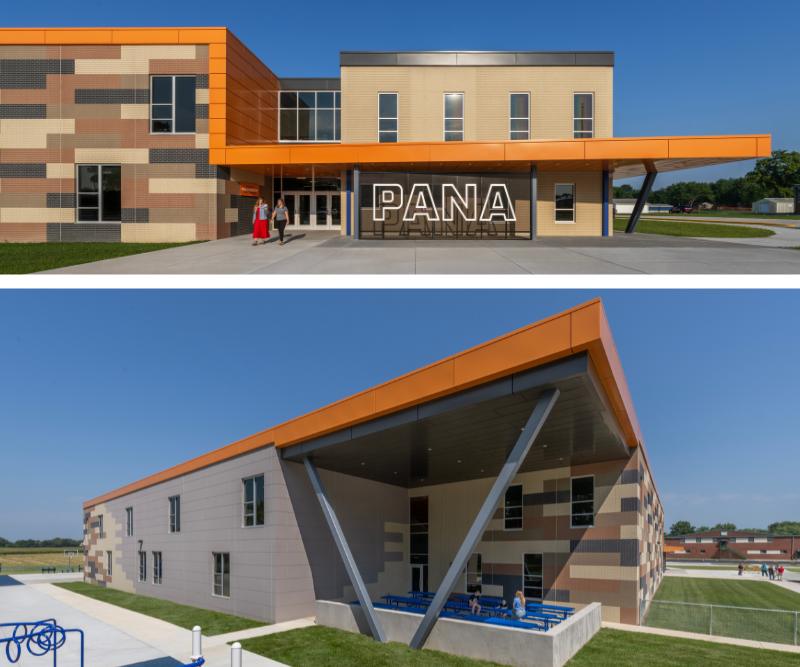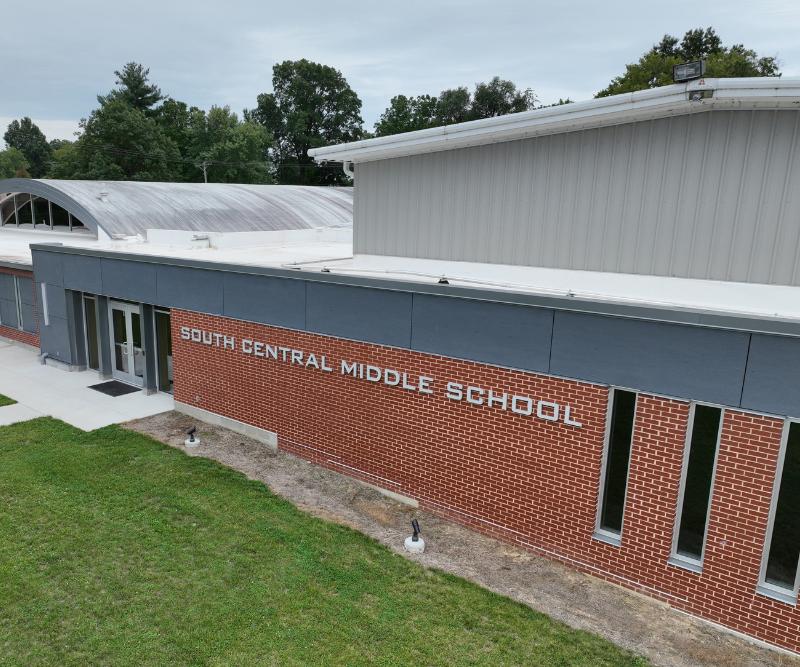
Joseph Arthur Middle School Addition & Renovation
Location: O’Fallon, IL | Owner: Central School District #104 | Architect: Ittner Architects
Central School District #104 partnered with Poettker to provide a 26,900 SF of building expansion and 10,900 SF of light renovations to their middle school campus.
Key project components included:
- A new ICC-rated competitive gymnasium, which also serves as an ICC-rated storm shelter. The middle school did not previously have either of these;
- New commercial kitchen and serving spaces that replaced the existing outdated and undersized cafeteria;
- New classrooms that replaced existing modular classroom space intended for temporary use. The classroom expansion included 6 classrooms for 4th thru 6th grade students that were located at the elementary school campus
These expansions also required light renovations to common spaces including the entry lobby to improve traffic flow throughout the building. The existing multi-purpose space that was replaced by the gymnasium was converted into the new expanded cafeteria.





