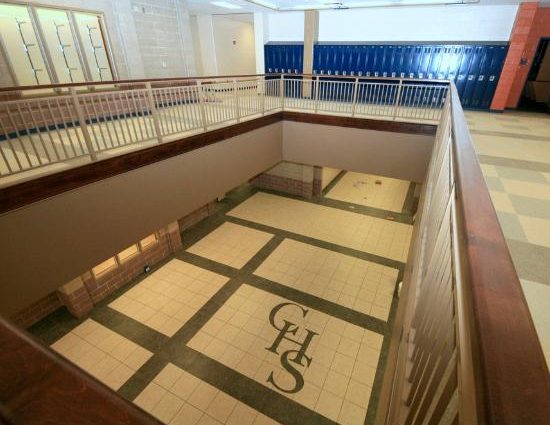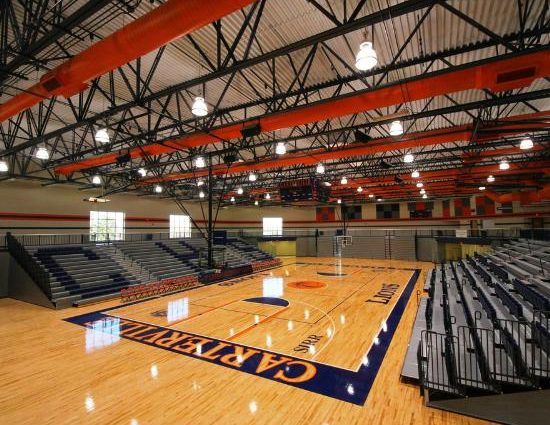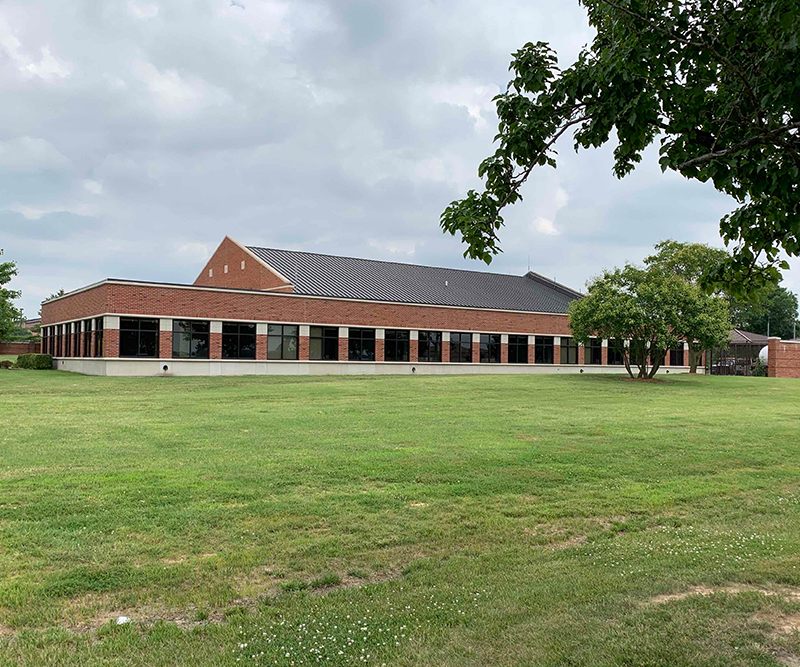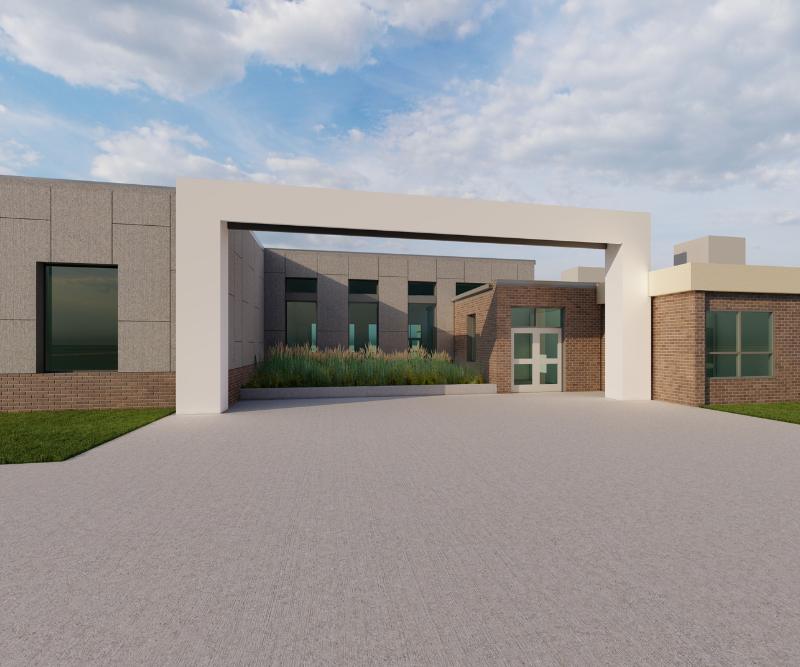Carterville High School
Location: Carterville, IL | Owner: Carterville CUSD #5 | Architect: Fanning/Howey Associates, Inc.
Carterville CUSD #5 selected Poettker Construction for the 194,000 SF new High School and site development in Carterville, Illinois. Poettker worked closely with the school district to ensure the project stayed within budget. With additional funding available, the school district chose to add another classroom wing and spectator gymnasium totaling 29,000 SF after the original contract work was underway.
The school features:
- 32 classrooms;
- a main gymnasium with concourse running/walking track;
- an auditorium with cast-in-place concrete seating;
- a community meeting room as well as computer and science laboratories, offices, and support spaces;
- 12,369 SF full service kitchen and dining facility that serves more than 750 meals per day
The Carterville High School campus consists of a new school and a football stadium with 8-lane running/walking track. Site development entailed site preparation of the campus, infrastructure improvements and extensions, and new parking lots.
UNIQUE FEATURES
Poettker Construction is the SINGLE BEST company that I’ve had the opportunity to work with. They successfully completed the construction of our new high school. Tight timelines were met, quality workmanship, cooperation of all trades, top notch leadership provided by Poettker in working with project representatives, and the ability for everyone to go above and beyond the call of duty were exceptional. I give Poettker Construction the highest recommendation possible when considering any construction projects.
– Keith Liddel, Superintendent
Carterville CUSD #5







