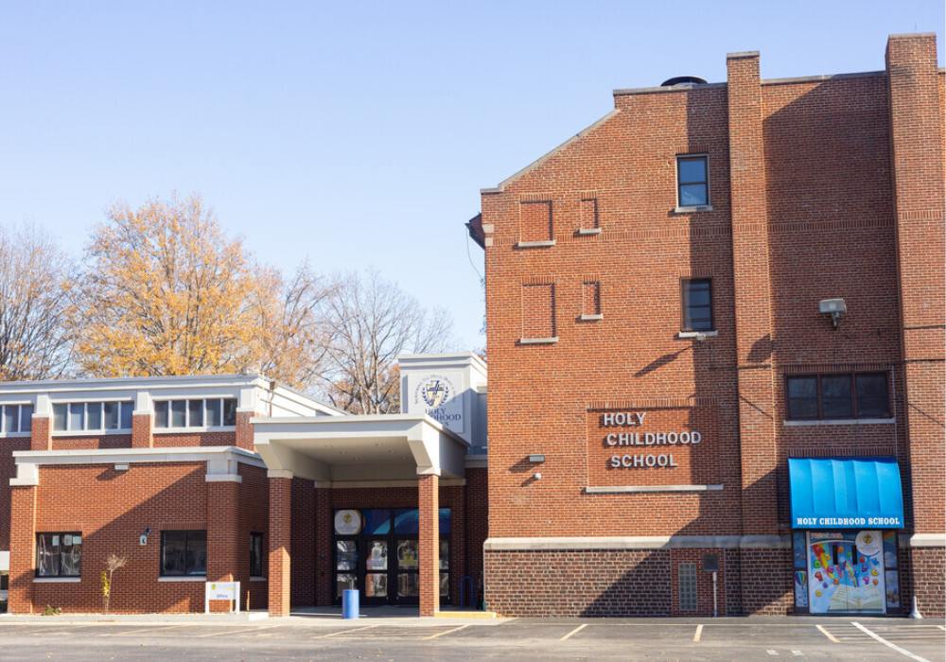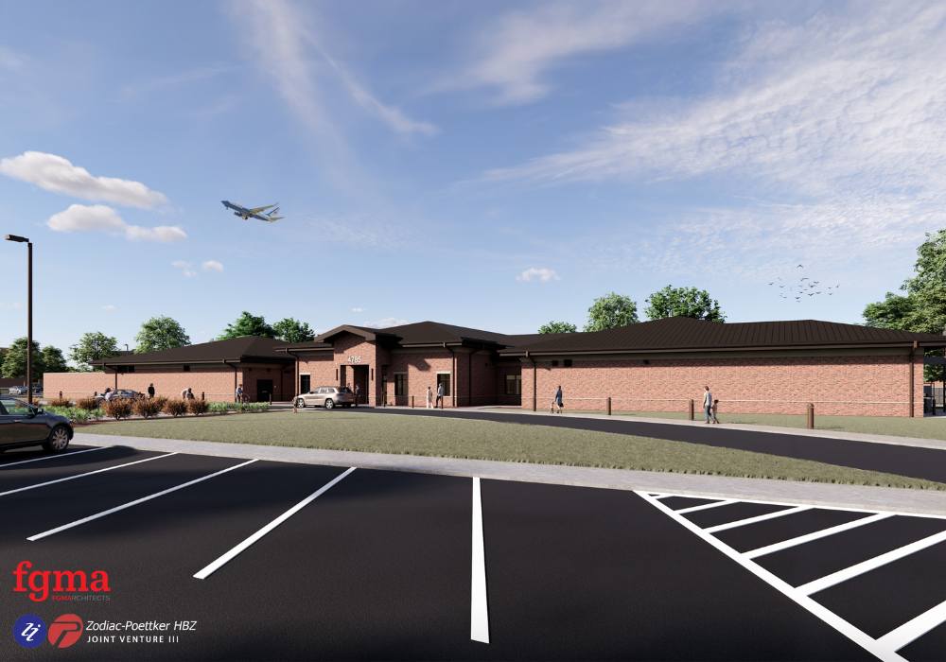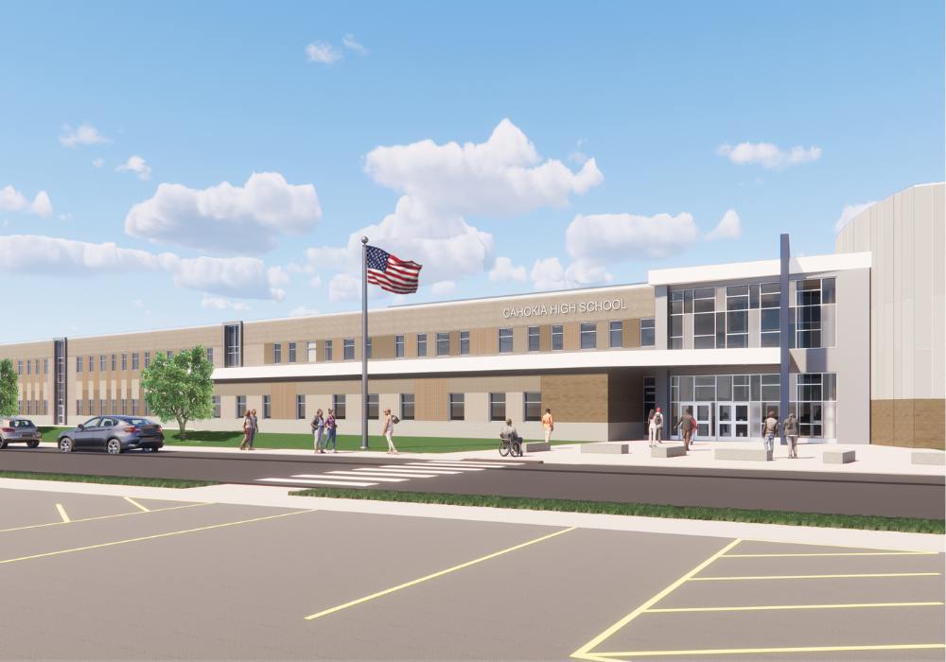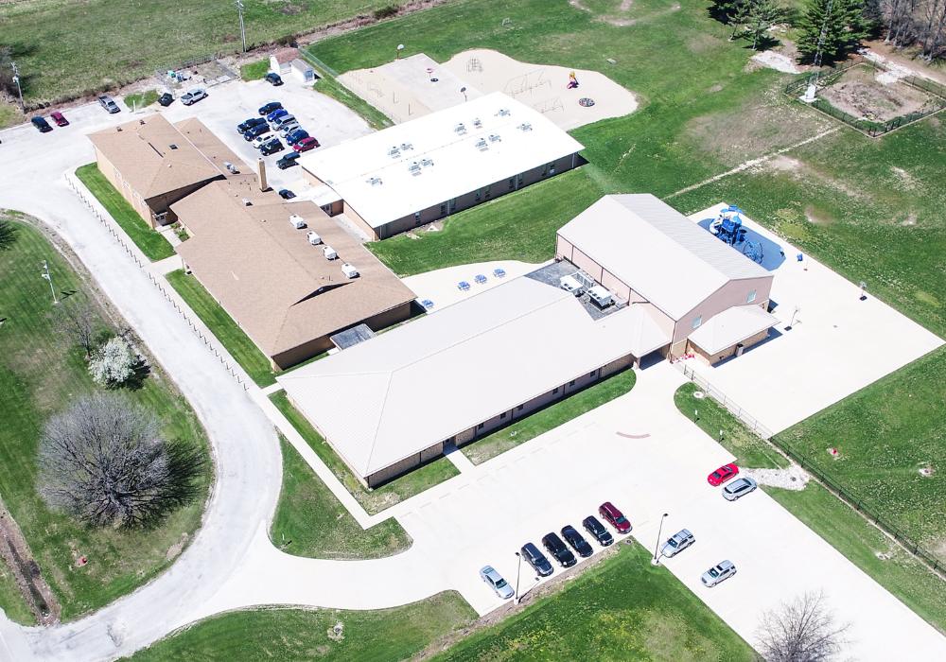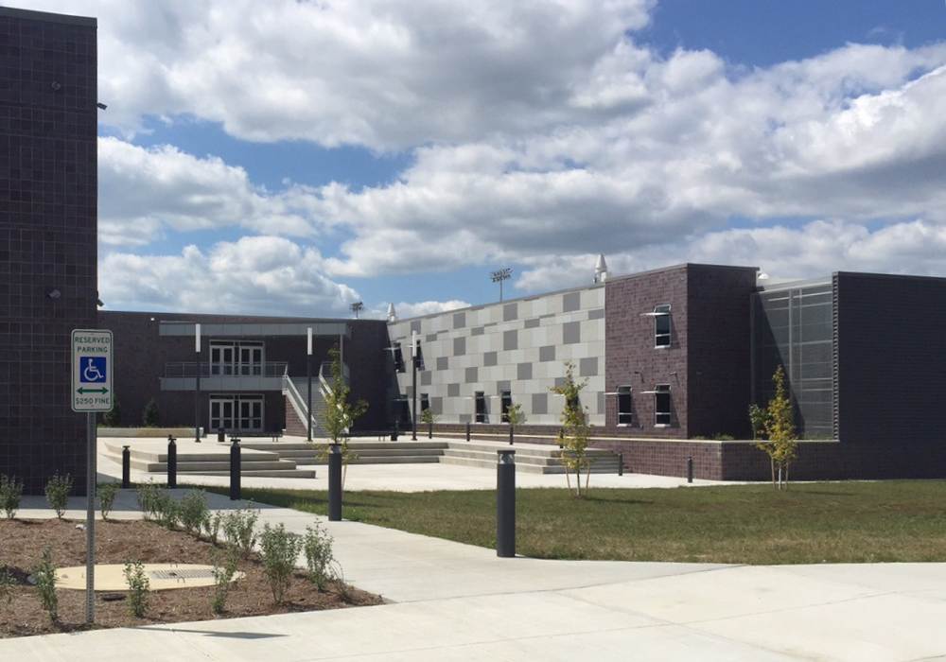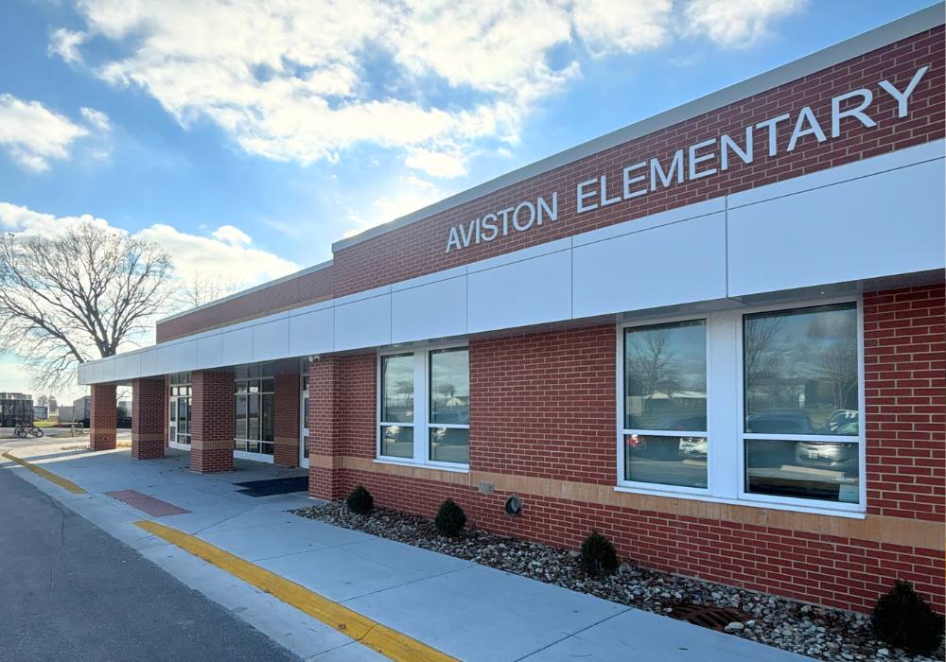
Holy Childhood School Addition
Location
Mascoutah, IL
Owner
Holy Childhood School

Architect
Niemeyer Design, LLC

Service
Design-Build
Poettker served as the design-build contractor for a 5,840 SF addition and renovation focused on enhancing security, accessibility, and administrative functionality. The Poettker/Niemeyer Design Team worked closely with the school’s building committee to deliver high-quality, budget-conscious solutions. Construction was scheduled over summer break to minimize disruption, with dedicated access routes ensuring safety for students and staff. Key improvements included:
