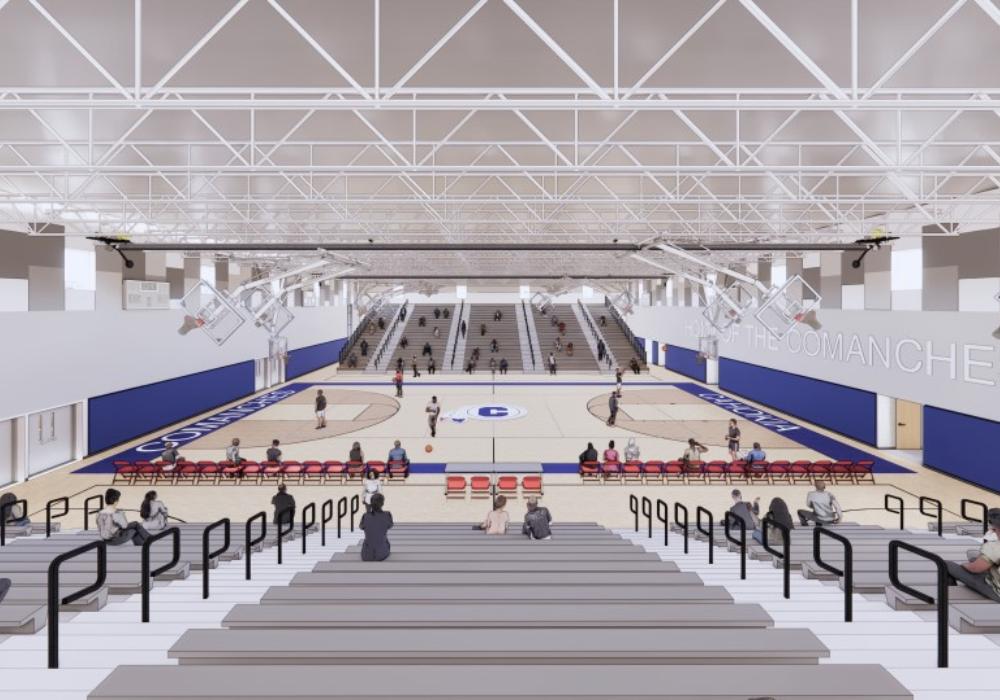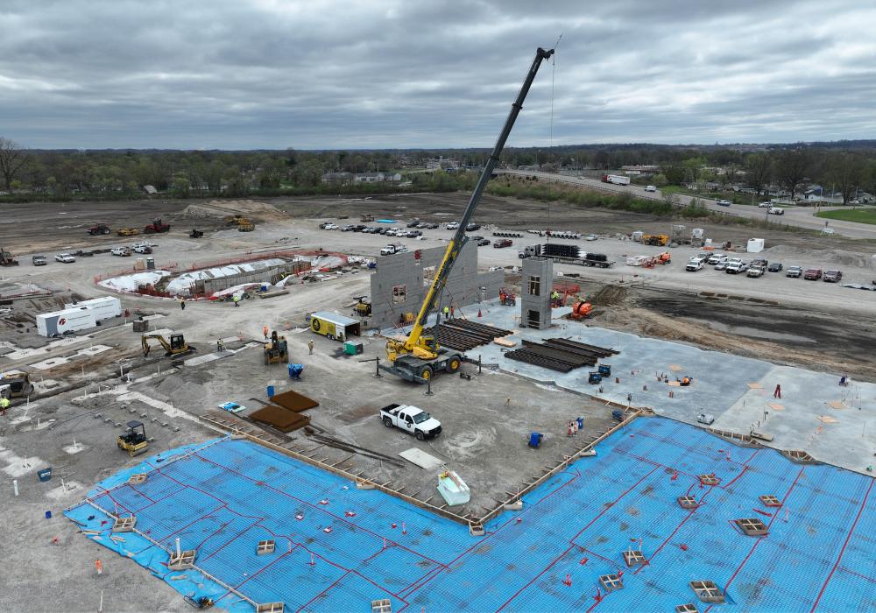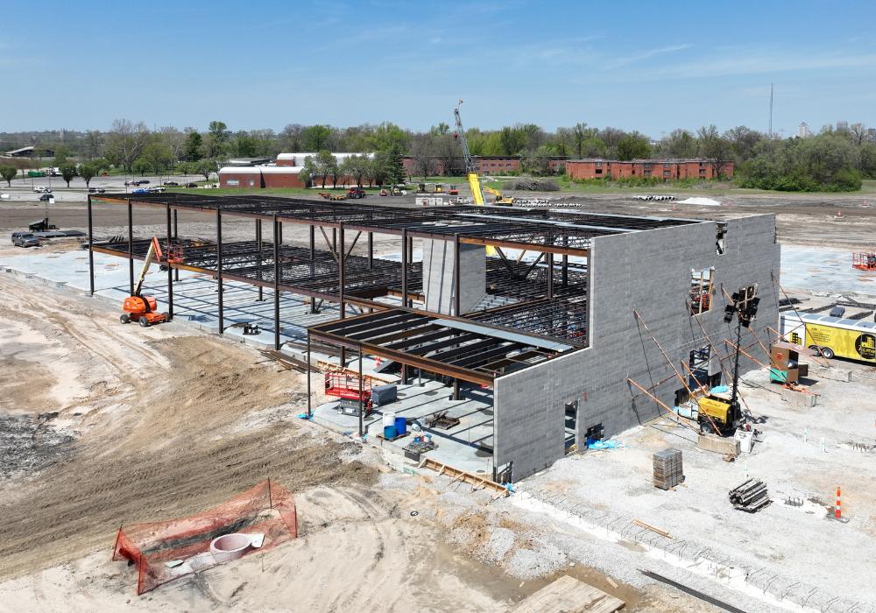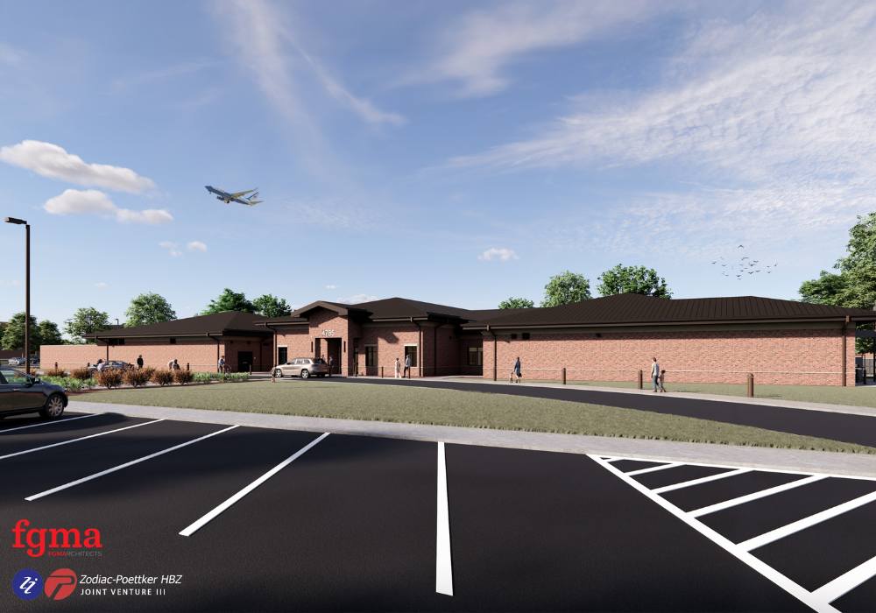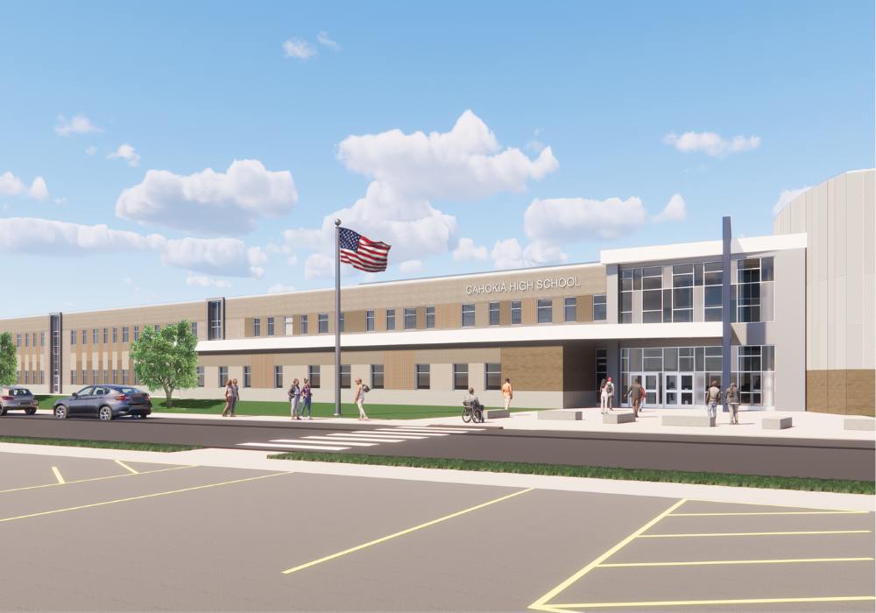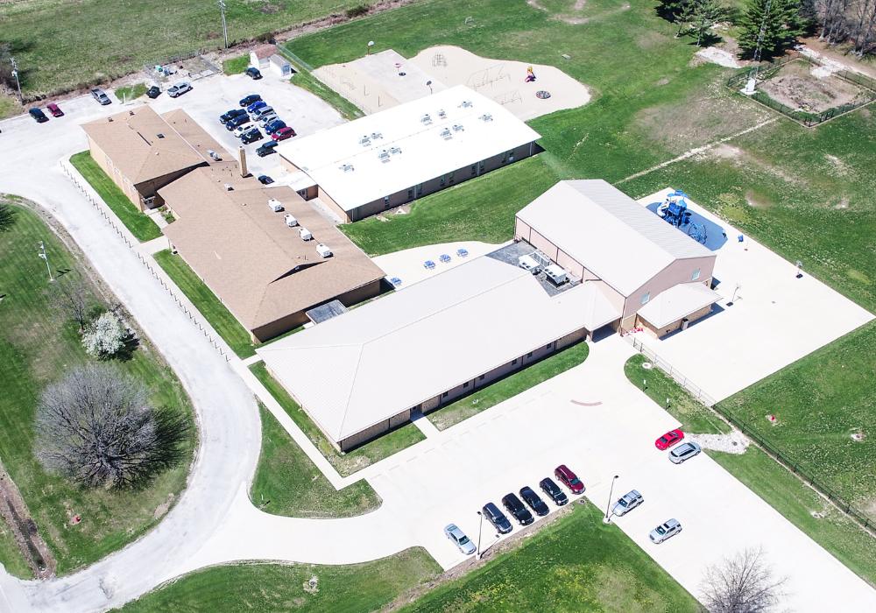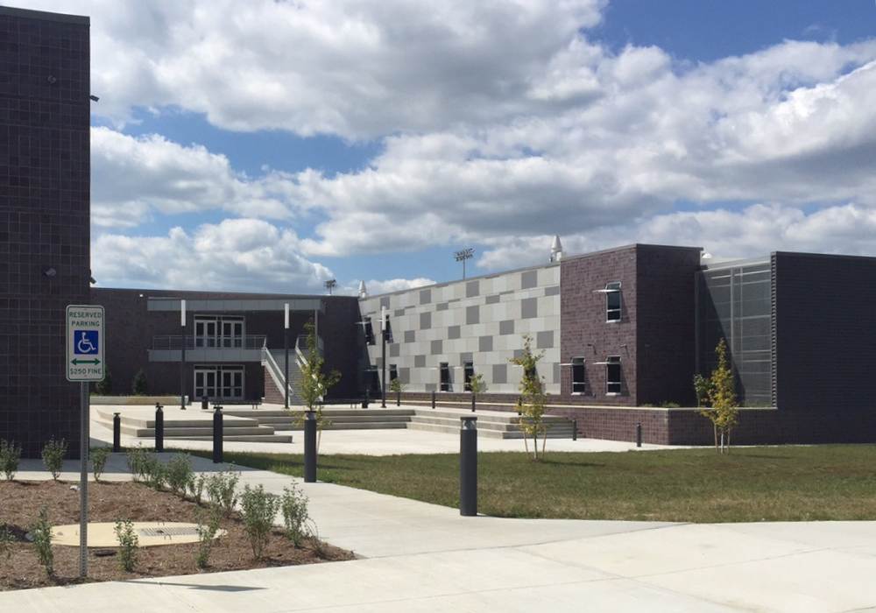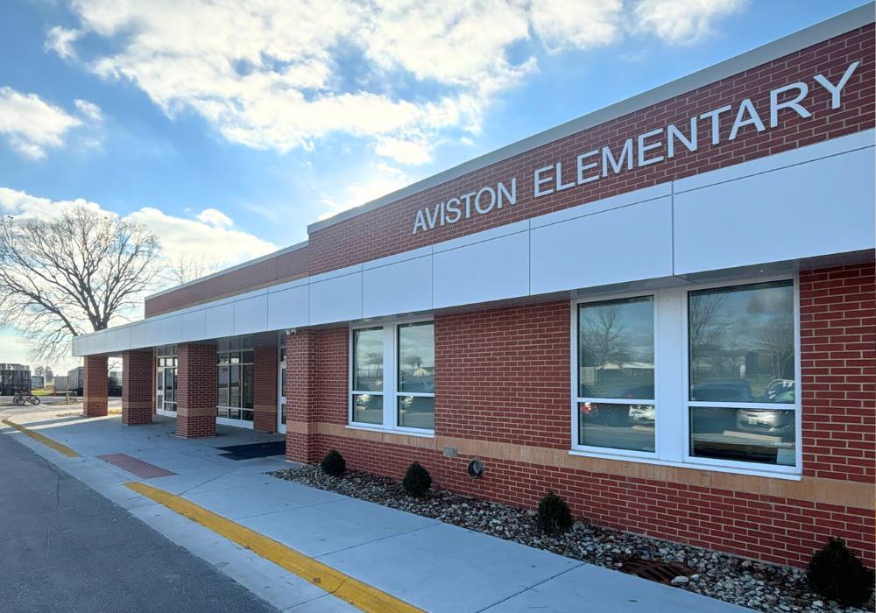
Cahokia New High School
Location
Cahokia, IL
Owner
Cahokia SD #187

Architect
FGM Architects, Inc.

Service
General Contracting
Cahokia Unit School District #187 selected Poettker Construction as the General Contractor for the new 204,000 SF Cahokia High School. The facility is sized to accommodate its 1,100 current students with room to serve 400 more as the community grows.
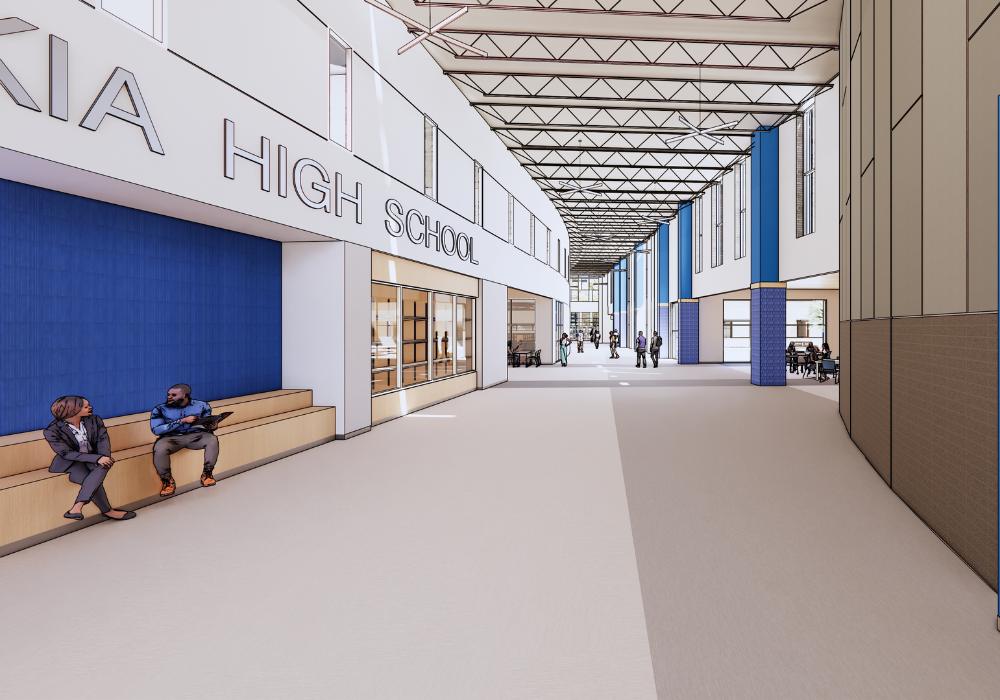
The Belleville News-Democrat covered the selection of the contractor. “I really appreciate the opportunity … to be able to propose on this project,” said Ryan Diekemper, VP, Preconstruction, Poettker Construction. “It is a very important project for the community, and we realize the importance of being on time, in budget and delivering it safely. We are very committed to that.”

