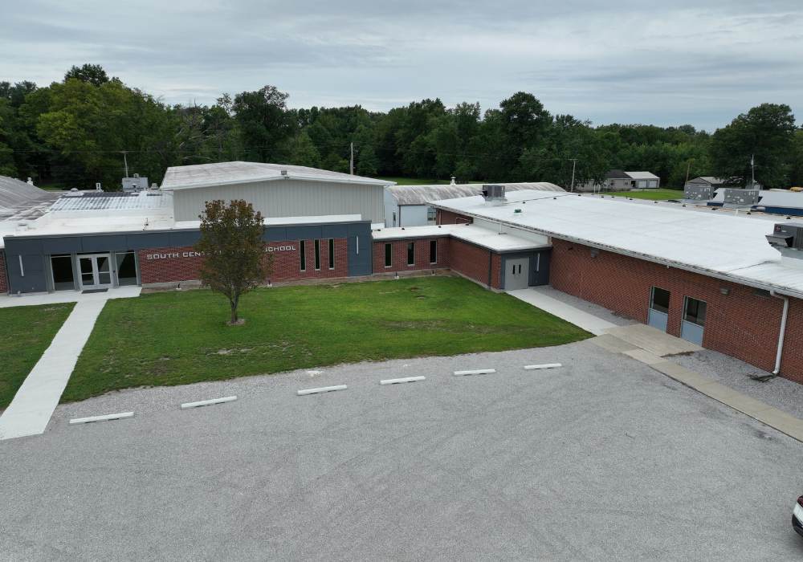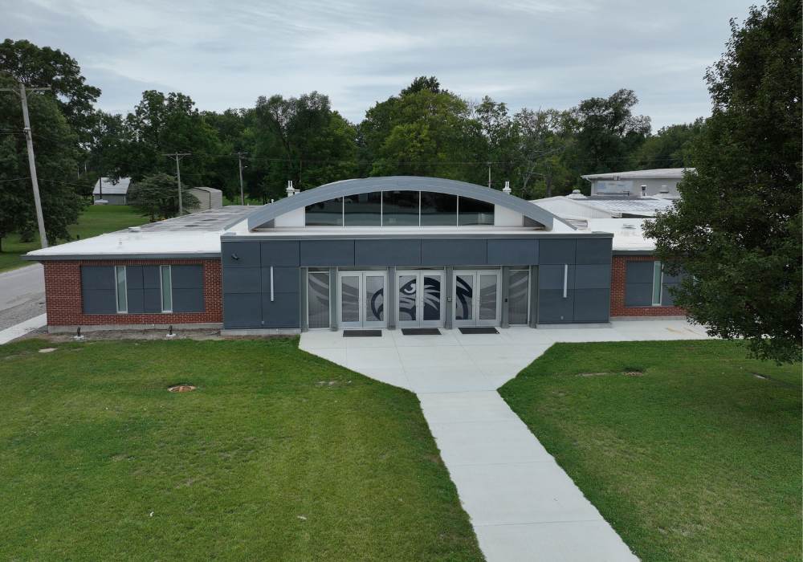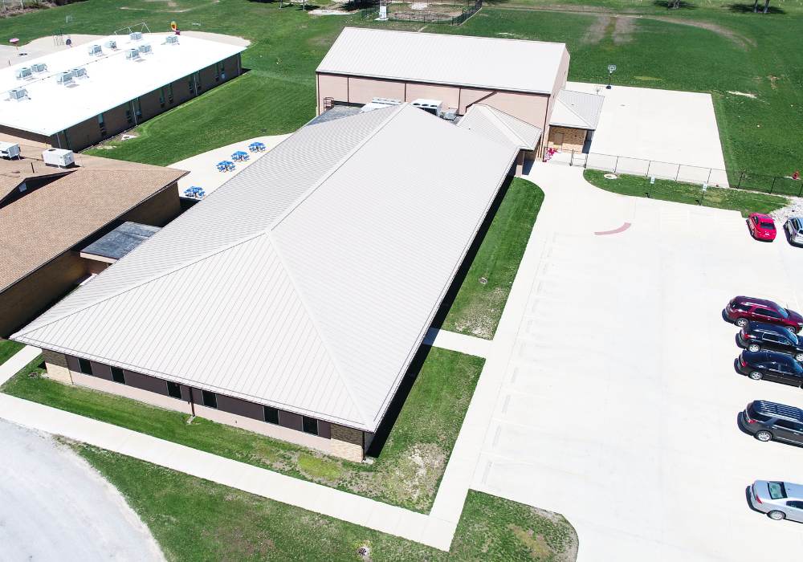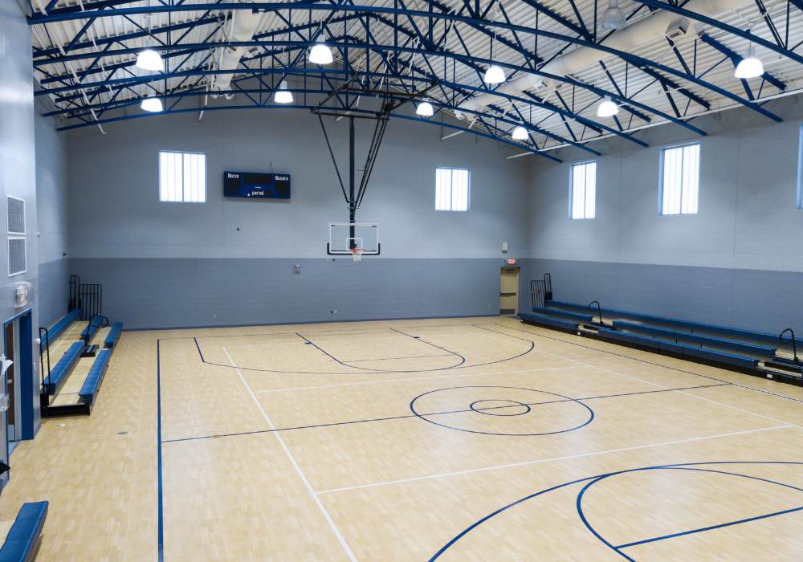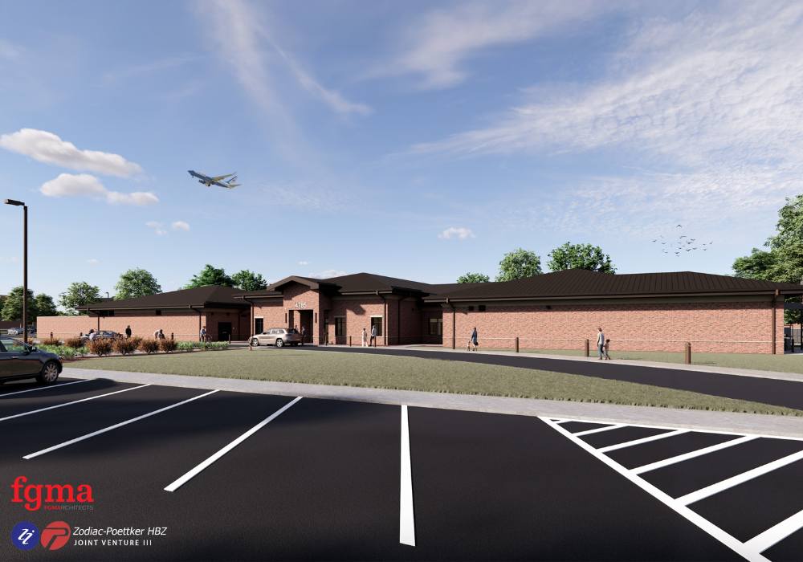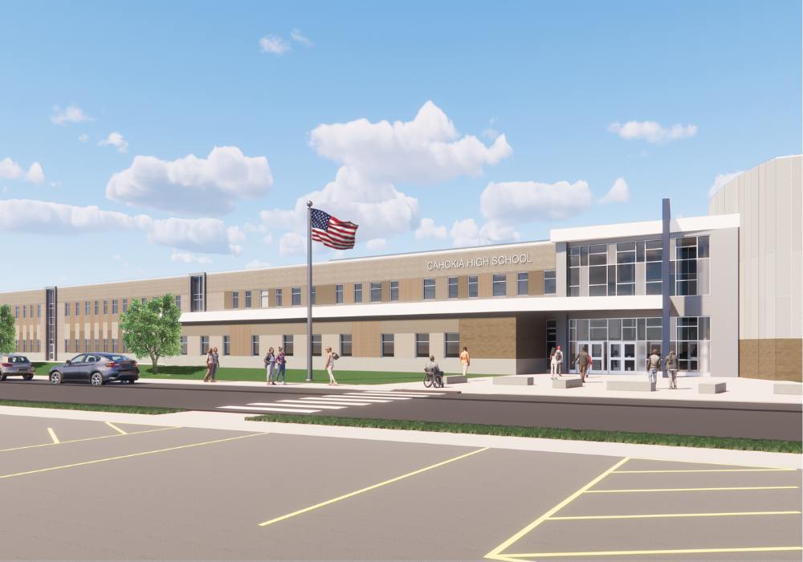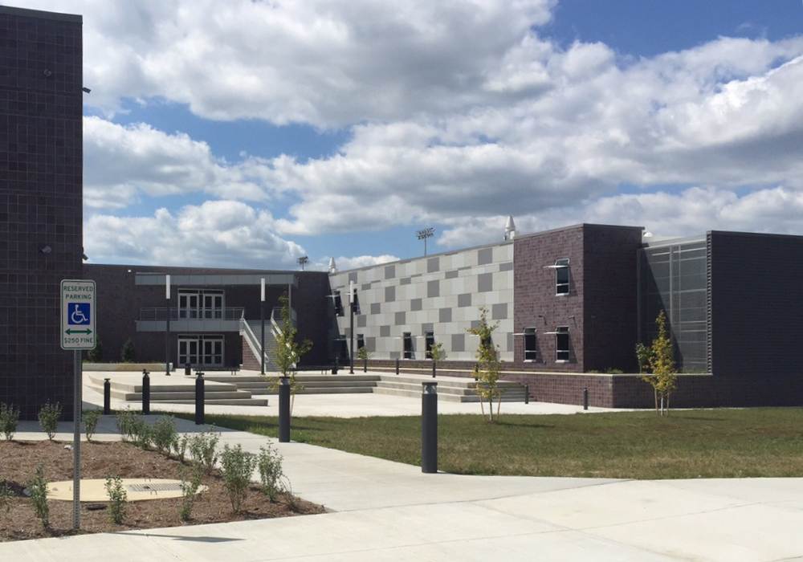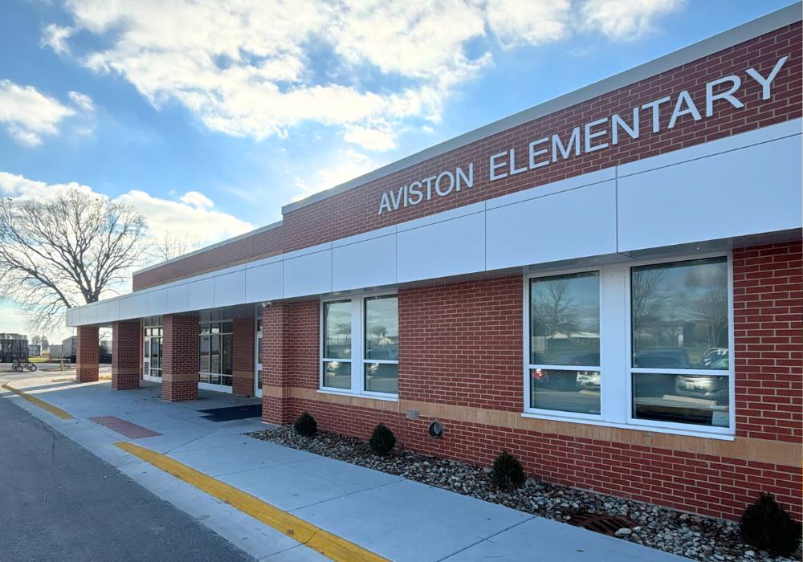
South Central CUSD #401 Improvements Program
Location
Kinmundy & Farina, IL
Owner
South Central CUSD #401

Architect
FGM Architects, Inc.

Service
Construction Management
Poettker Construction was selected as the Construction Manager for a multi-site improvement initiative across South Central CUSD #401, delivering modernized learning environments and upgraded infrastructure across multiple educational facilities.
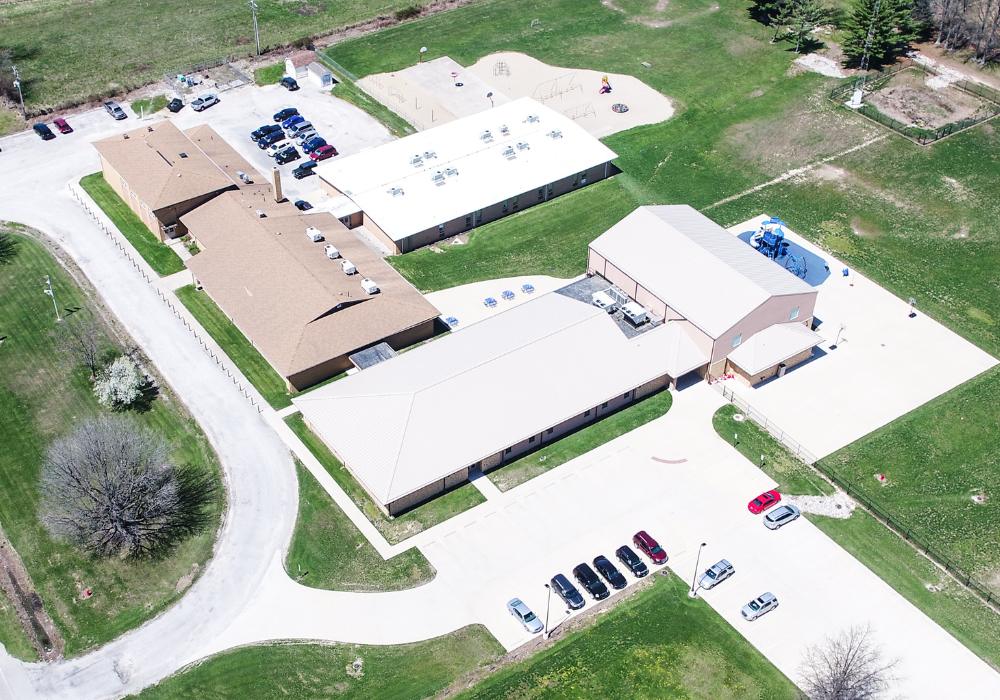
South Central High School: 31,090 SF addition and multi-phased renovation including 6 classrooms, a new cafeteria, kitchen, stage, and core areas, following the demolition of a 1941 gymnasium; site work included a large concrete parking lot and utility upgrades.
South Central Elementary School: 21,500 SF addition featuring 8 classrooms, restrooms, mechanical/electrical rooms, a lobby, and a multi-purpose room, along with a 51-stall parking lot, concrete playground, and minor site improvements.
South Central Middle School: 4,618 SF addition connecting the classroom facility to the gymnasium, enhancing security and shelter, and adding a unified façade, new bathrooms, and a lobby near the concession stand.
We relied heavily on Poettker’s leadership, preconstruction, and cost consulting professionals to guide us through
the State funding stall, which lasted nearly one year. The Poettker Team collaborated with the school district, design partners, and local trade contractors to determine all cost-saving options to keep the high school project within budget without sacrificing the new facilities, we dreamed about for years. I could not have asked for a better management process. The team was onsite daily, available by phone and always quick to answer any questions needed.”
— Kerry Herdes | Superintendent | South Central CUSD #401

