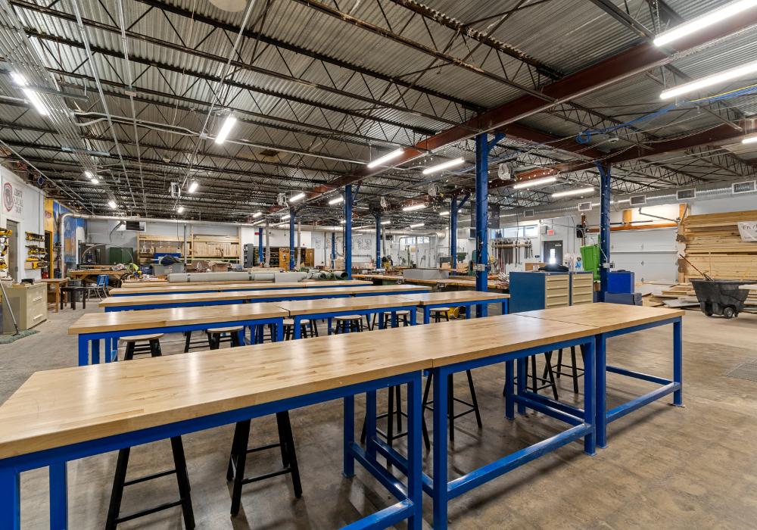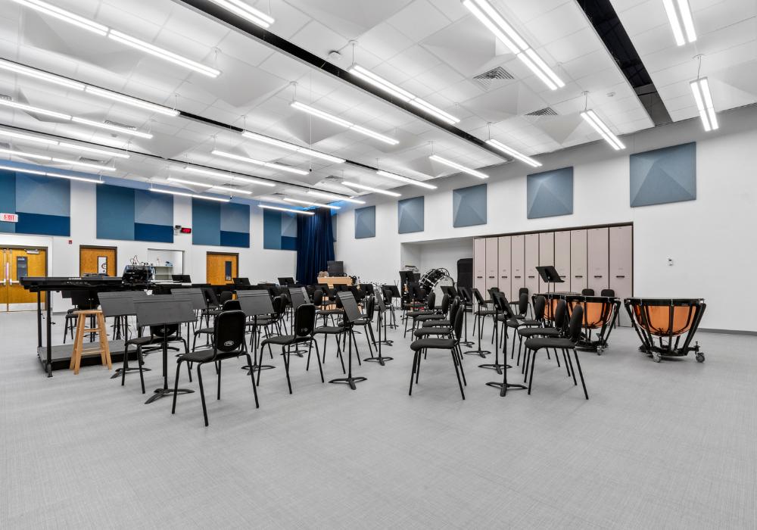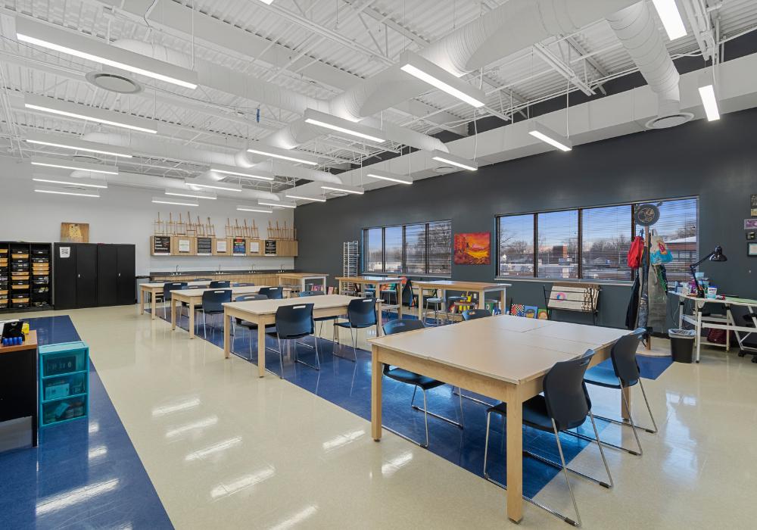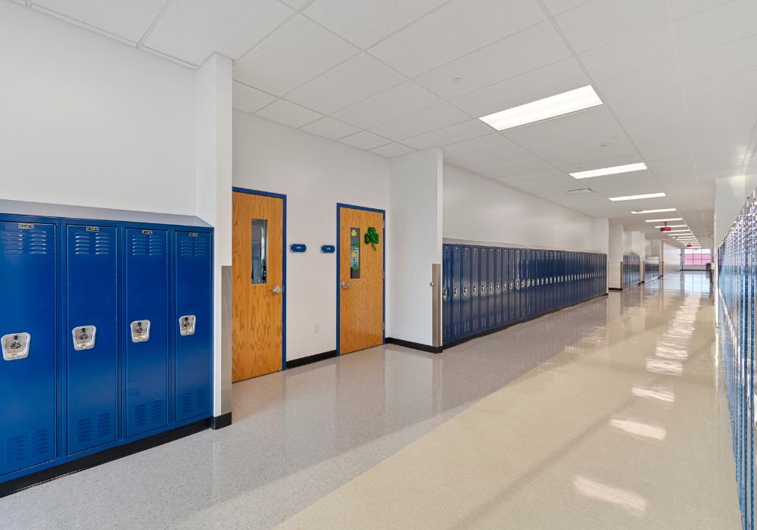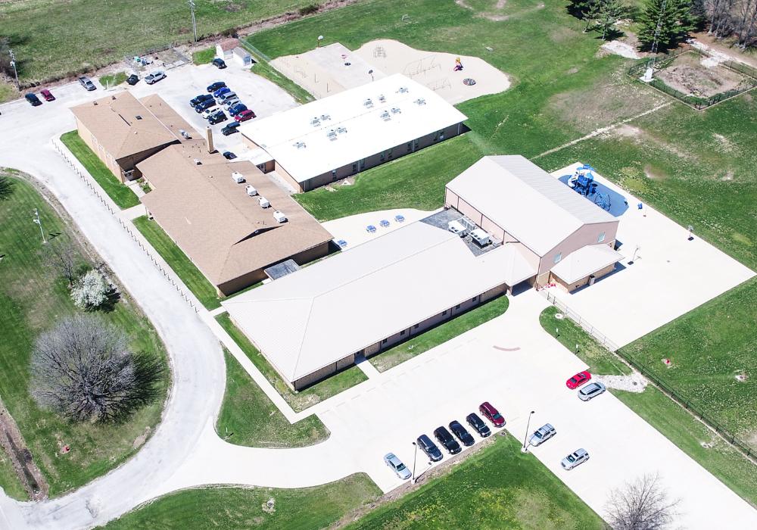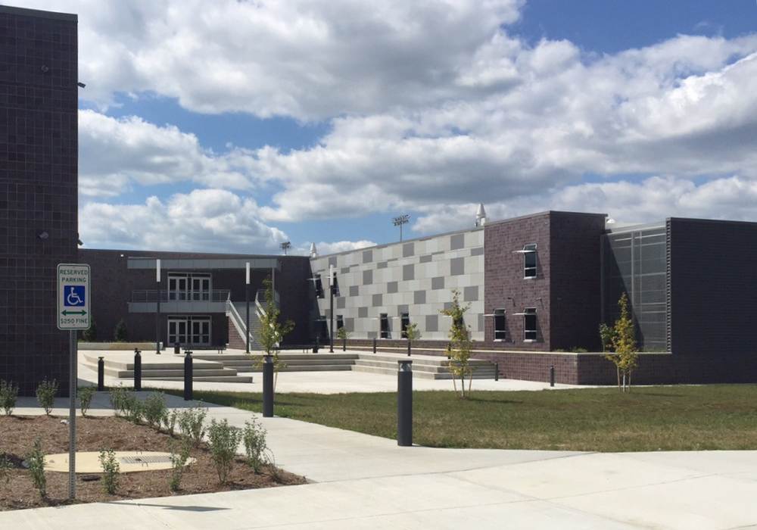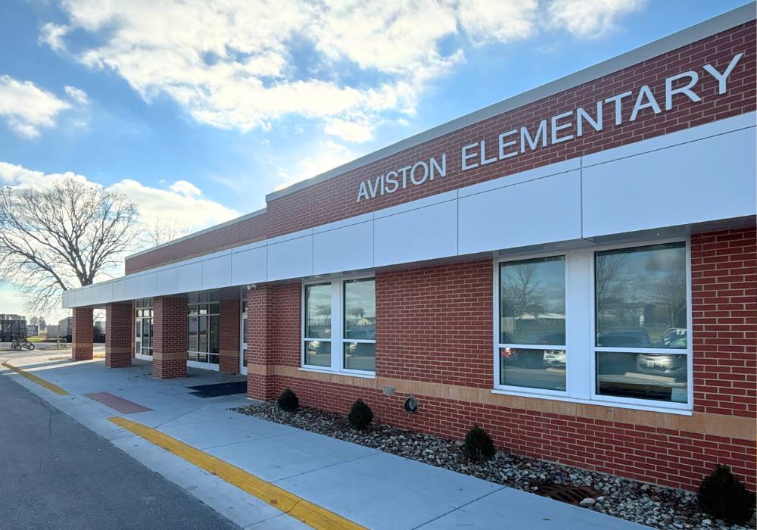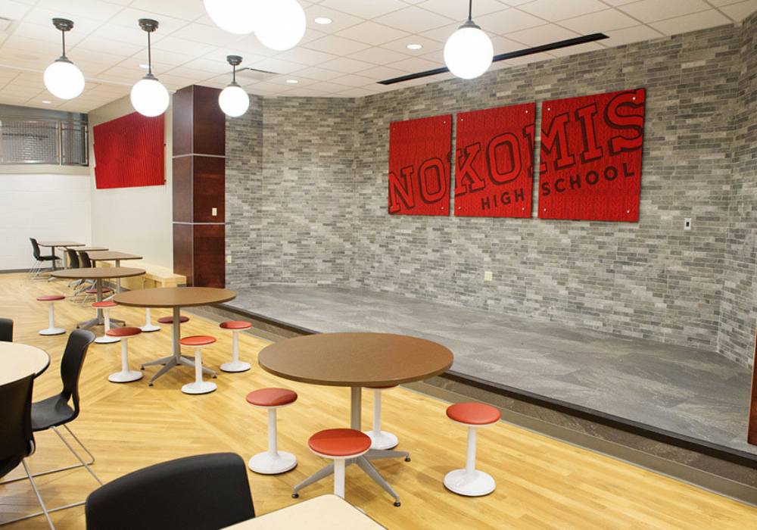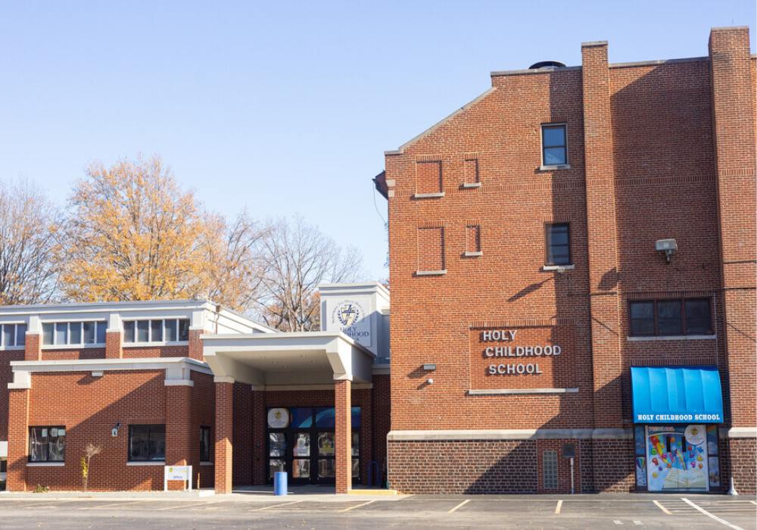
Freeburg CHSD #77 Improvements Program
Location
Freeburg, IL
Owner
Freeburg CHSD #77

Architect
FGM Architects, Inc.

Service
Construction Management
To support enrollment growth and evolving program needs, Freeburg CUSD #77 partnered with Poettker Construction—its trusted repeat contractor—for two expansions and renovations of the high school campus. These projects were carefully planned to minimize disruption to school operations while delivering modern, functional learning environments. These improvements enhance instructional space, increase storage, and support the district’s long-term educational goals. Key project features include:

— Greg Frerking | Retired, Superintendent during Construction | Freeburg CHSD #77

