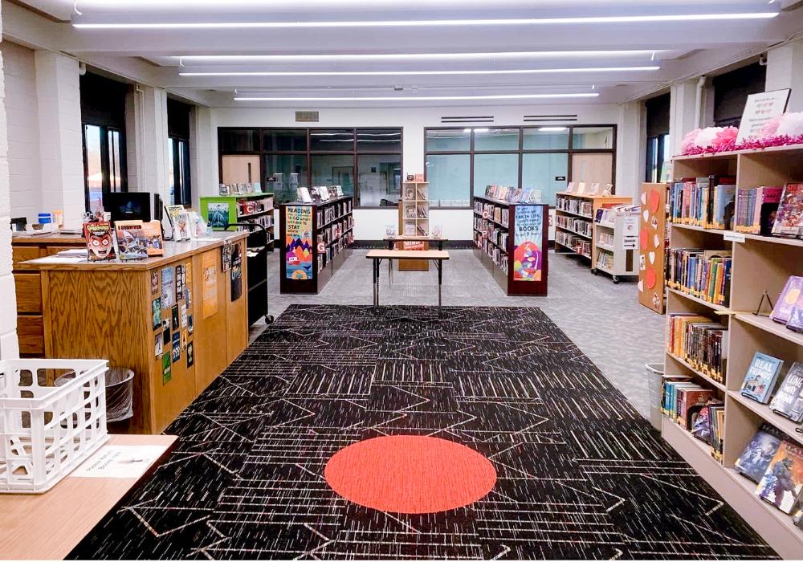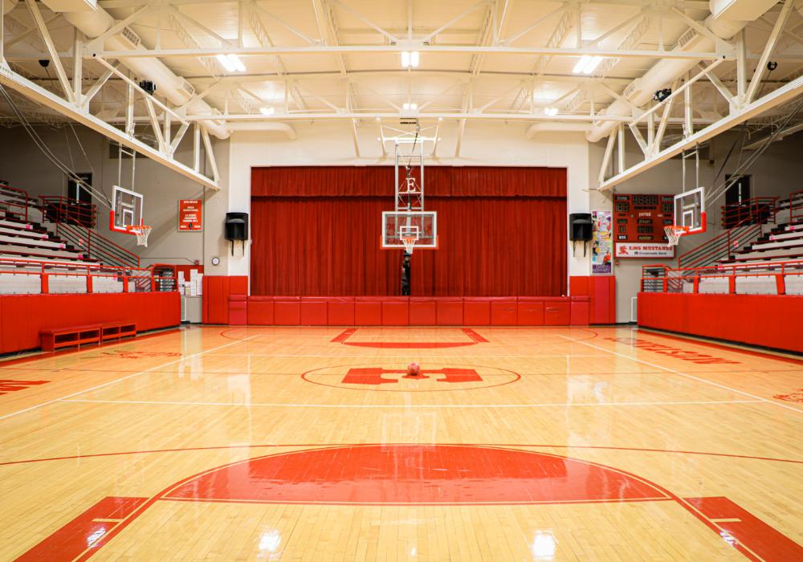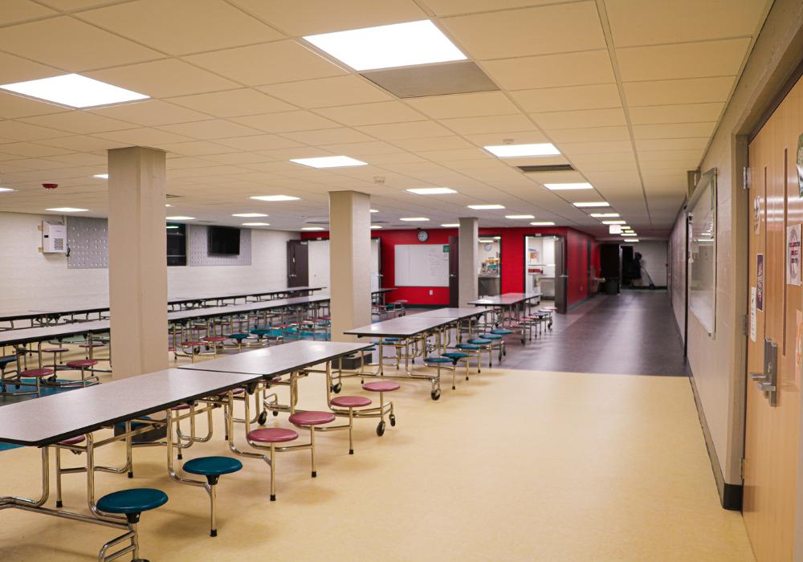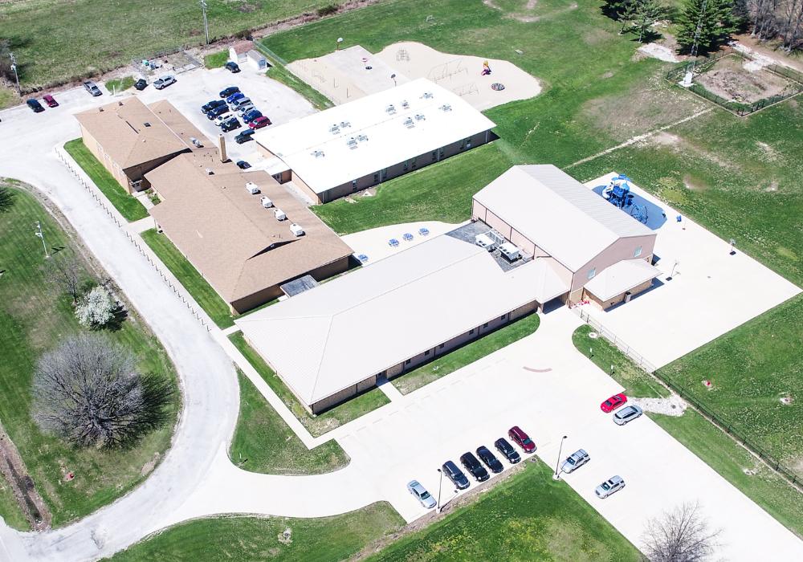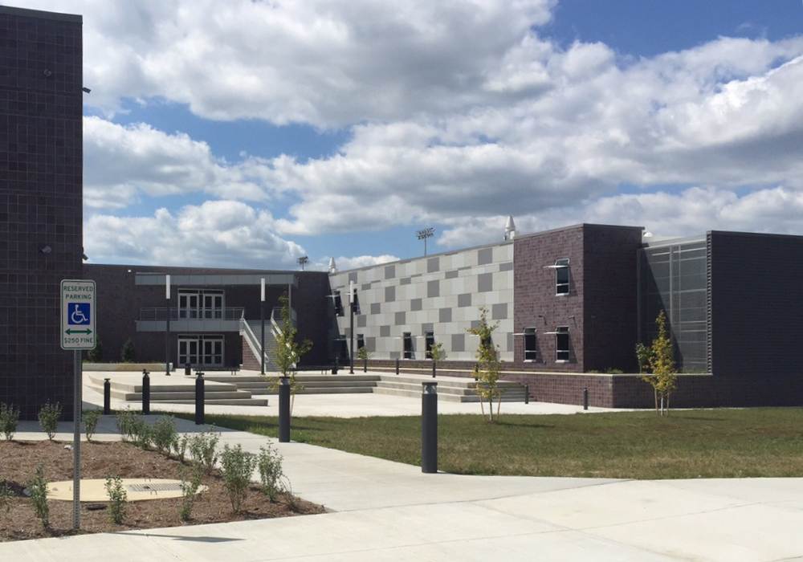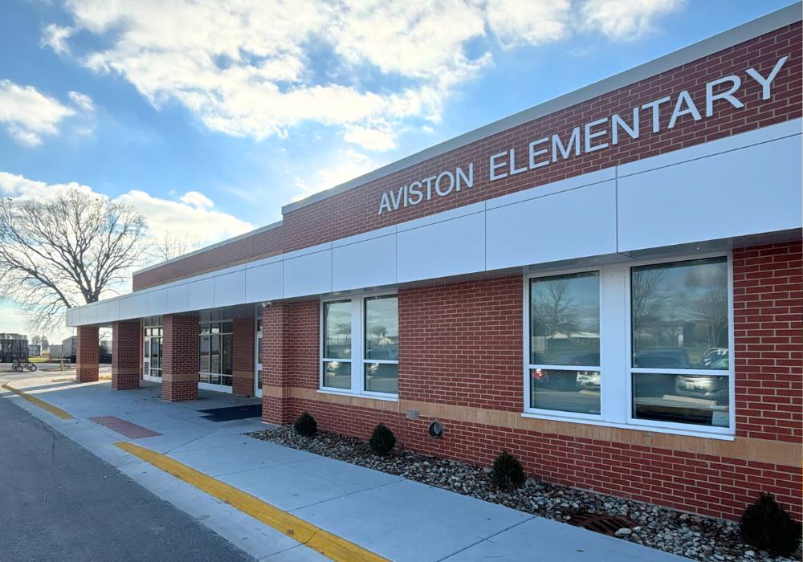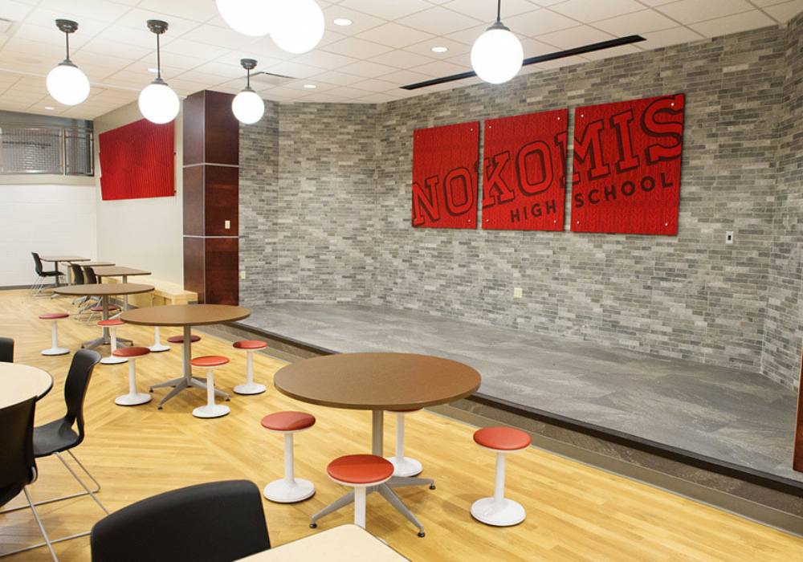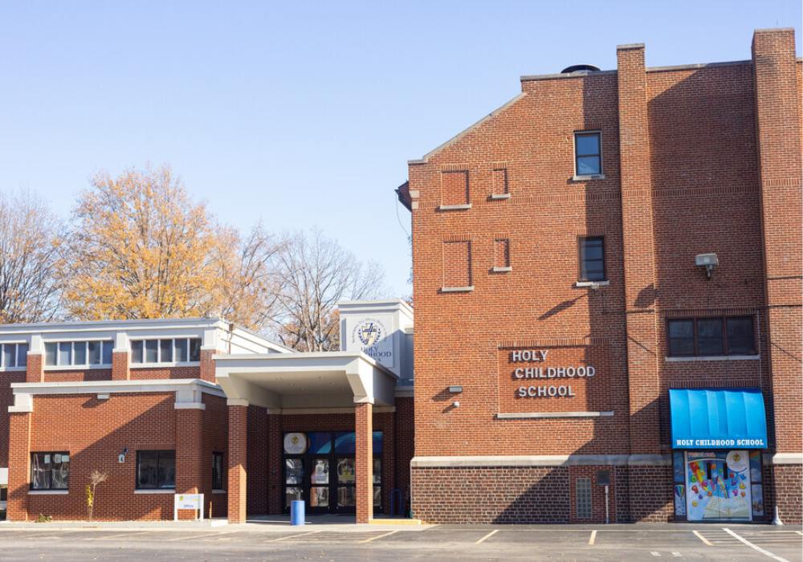
Effingham Junior High School HLS Renovation
Location
Effingham, IL
Owner
Effingham CUSD #40

Architect
FGM Architects, Inc.

Service
Construction Management
Poettker Construction served as Construction Manager for the 112,000 SF renovation of Effingham Junior High School, completed over three summers while maintaining full occupancy of 650 students and staff. Project highlights include:

— Jason Fox | Assistant Superintendent during Construction | Effingham CUSD #40


