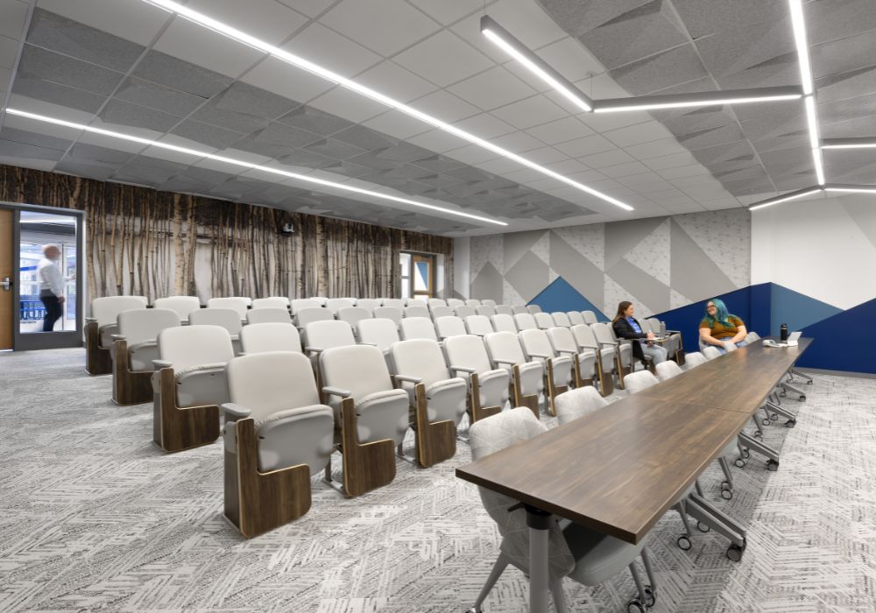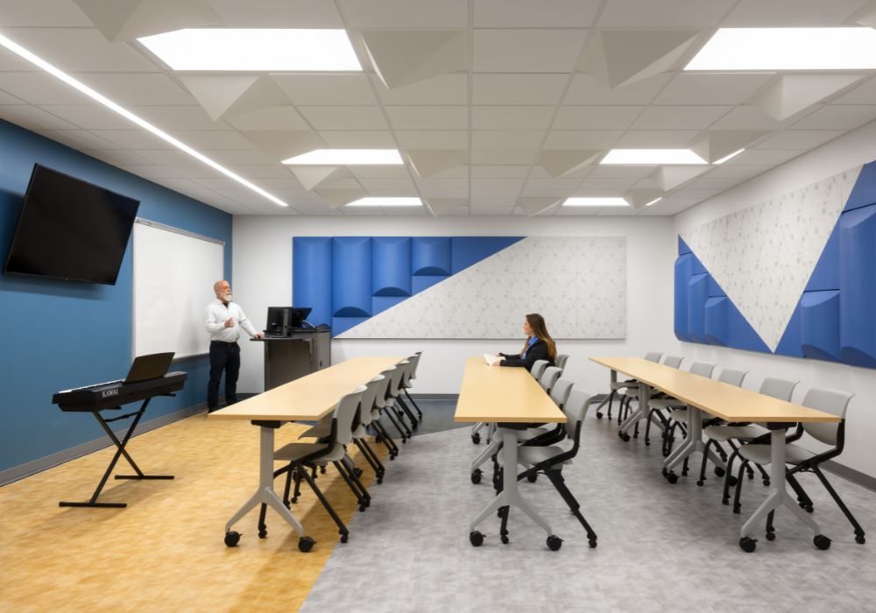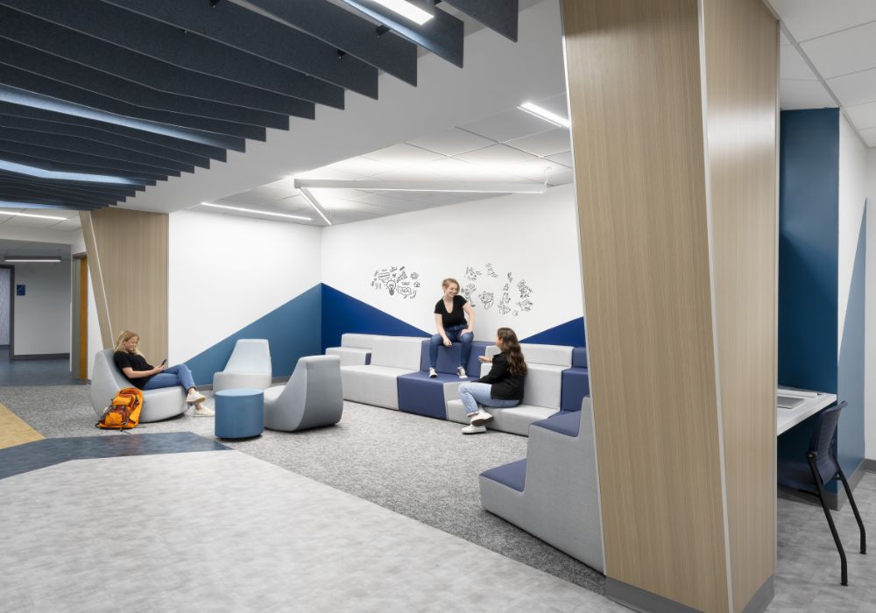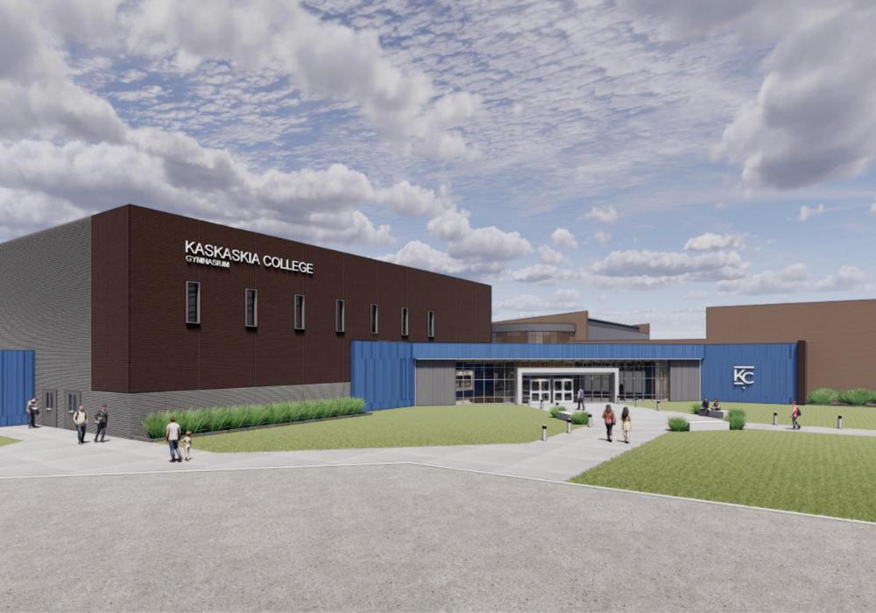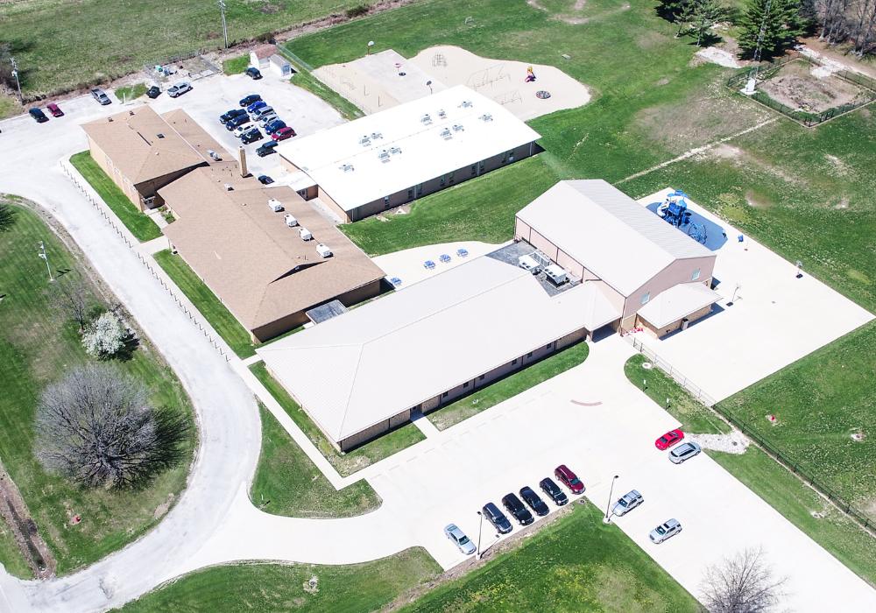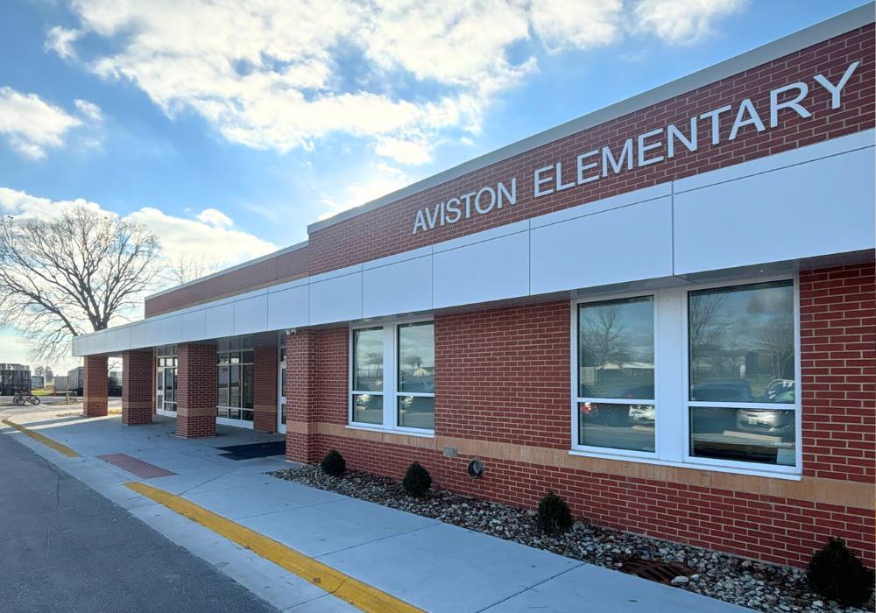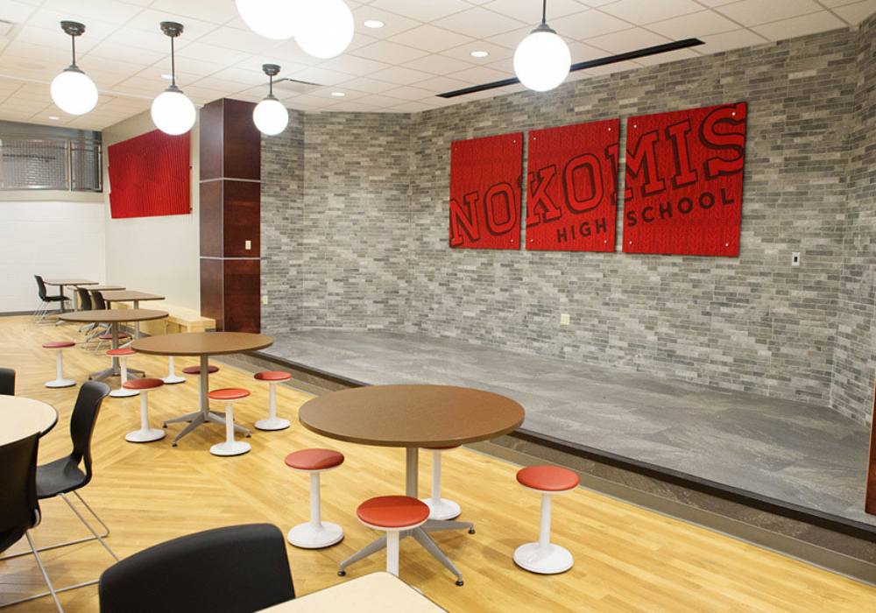
Kaskaskia College HB&L Building Renovation
Location
Centralia, IL
Owner
Kaskaskia College

Architect
FGM Architects, Inc.

Service
Construction Management
Under the Education Center Improvements Program, Poettker Construction partnered with Kaskaskia College for this phased interior renovation of the Health & Business and Library Buildings in Centralia, IL. Major renovations took place over 2 summers to limit disturbances to the students.
Renovations involved interior finish updates and enhancements to:
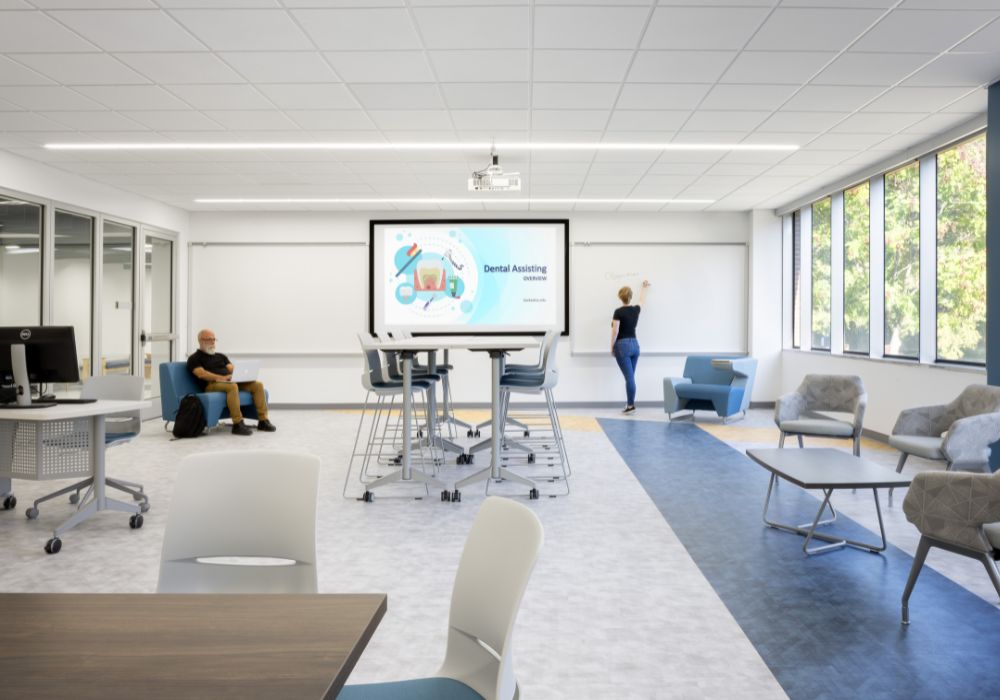
— George Evans | President | Kaskaskia College

