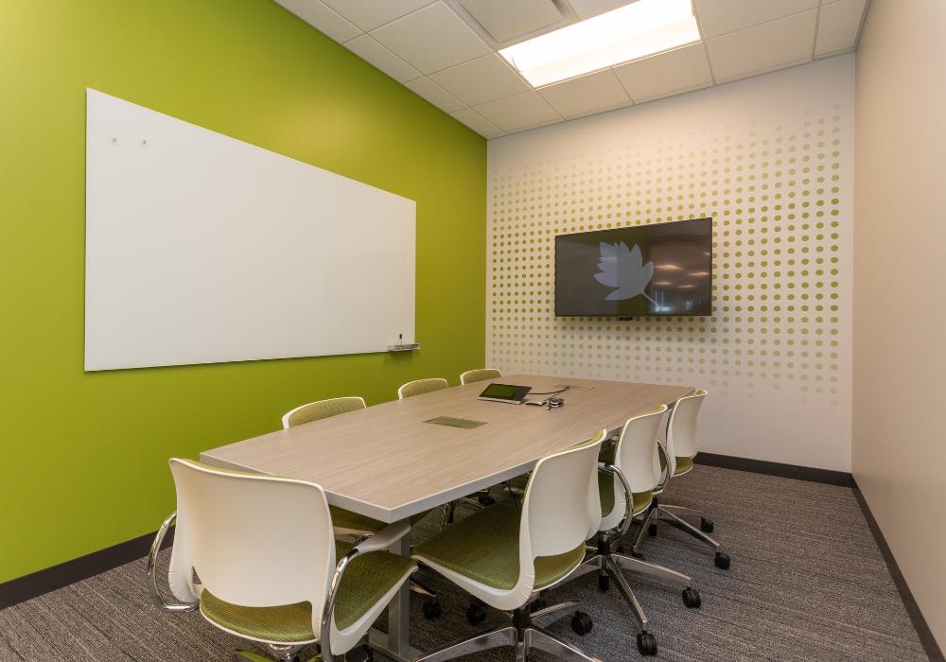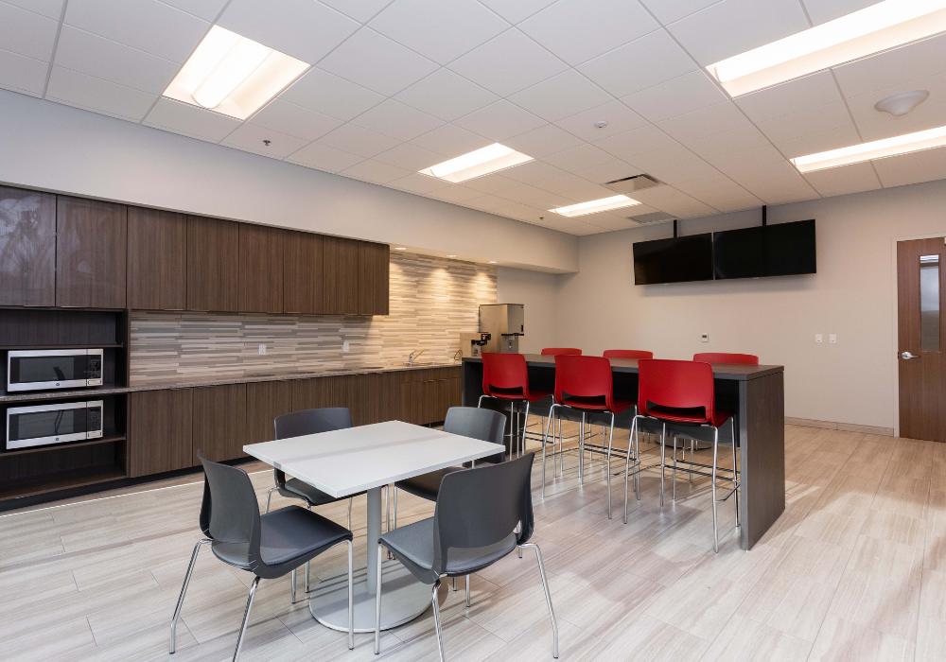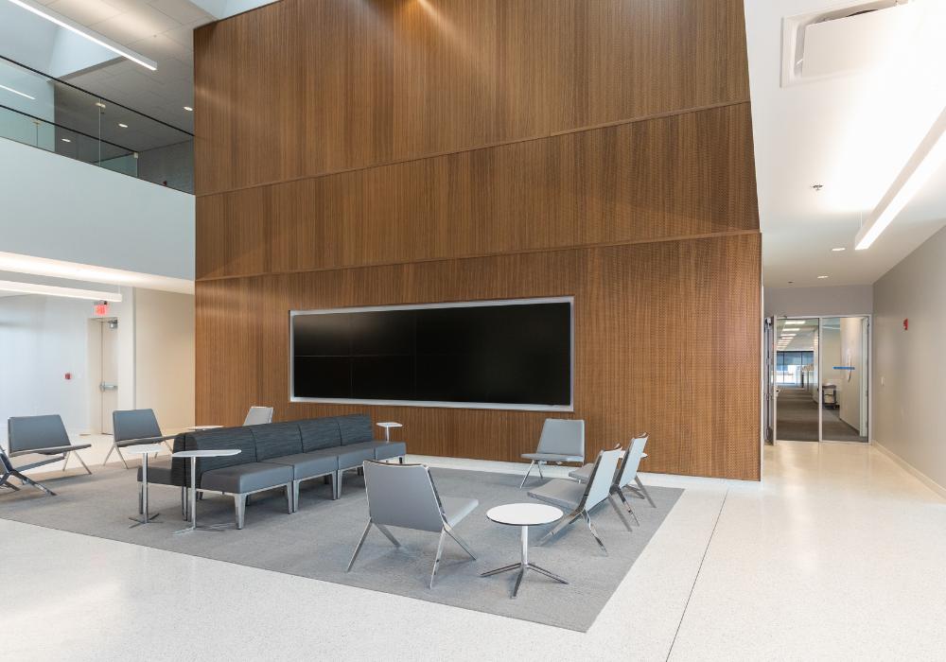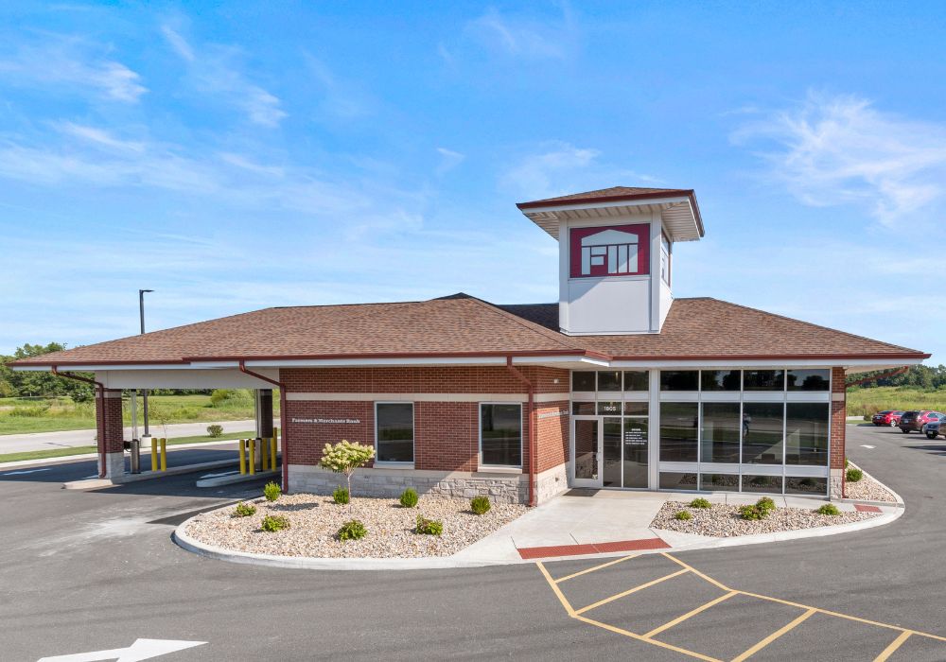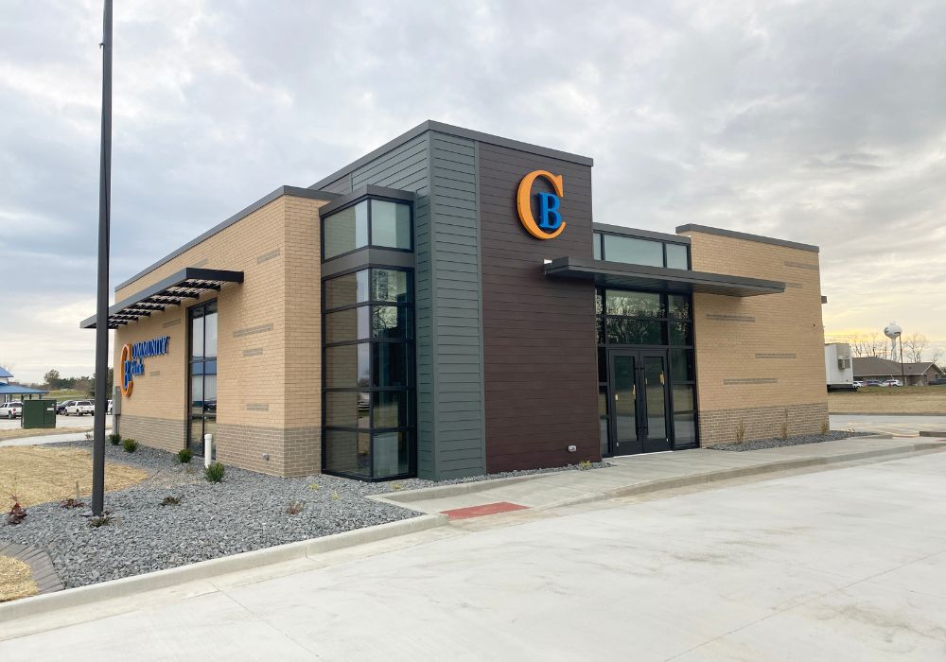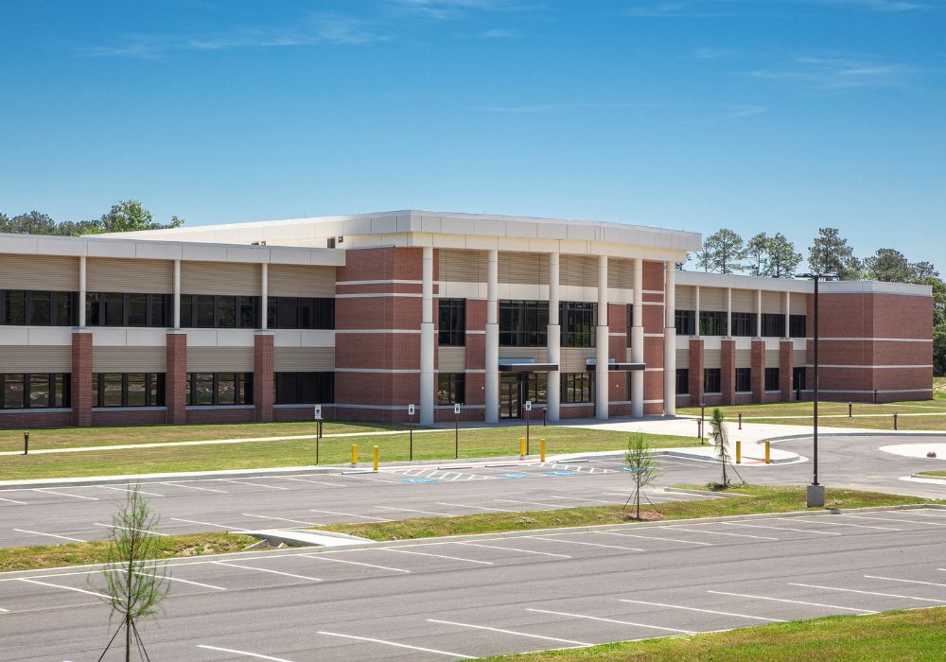
Ameren Illinois Corporate Office
Location
Collinsville, IL
Owner
Ameren Building Services

Architect
Arcturis

Service
Design-Build
Ameren Illinois Company selected Poettker Construction as the design-build contractor for its new 48,000 SF corporate office. The modern, two-story facility can accommodate 225 employees. Amenities and technology innovations include:
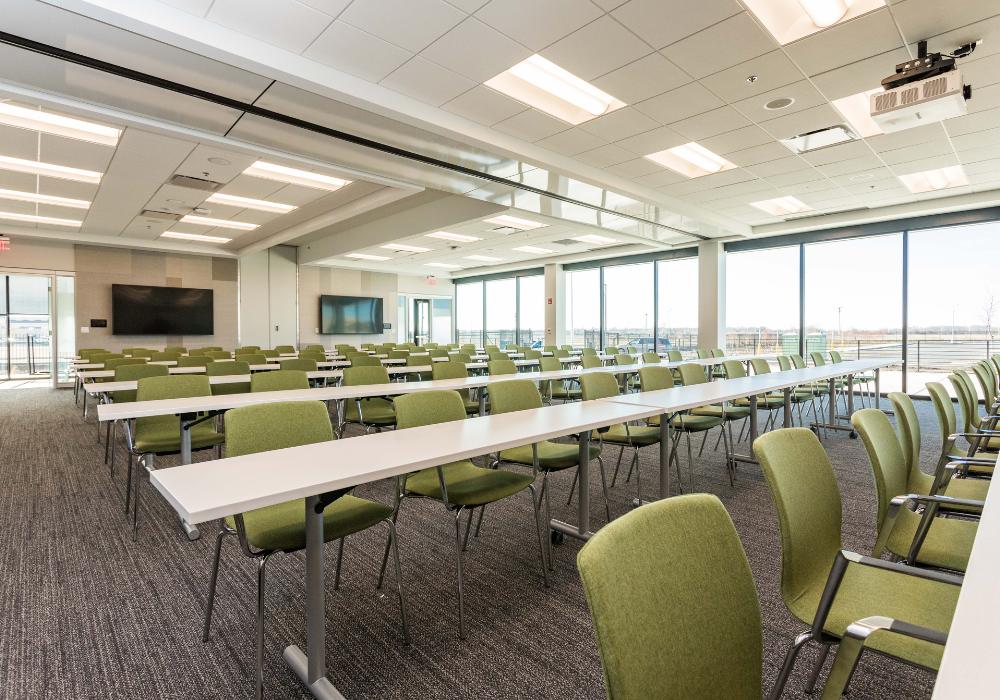
— Jamie Nobis | Project Manager | Ameren Building Services

