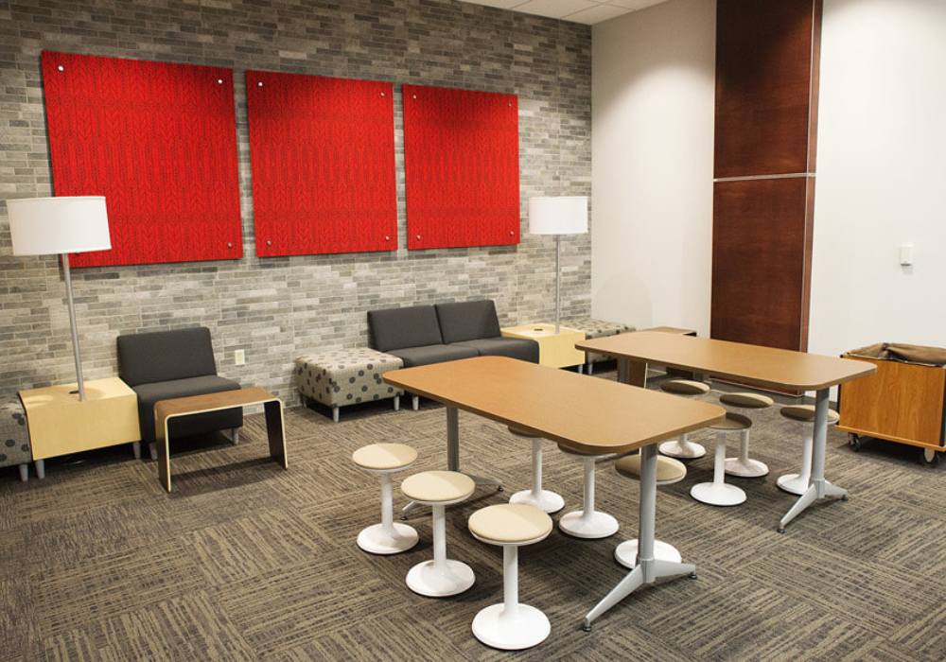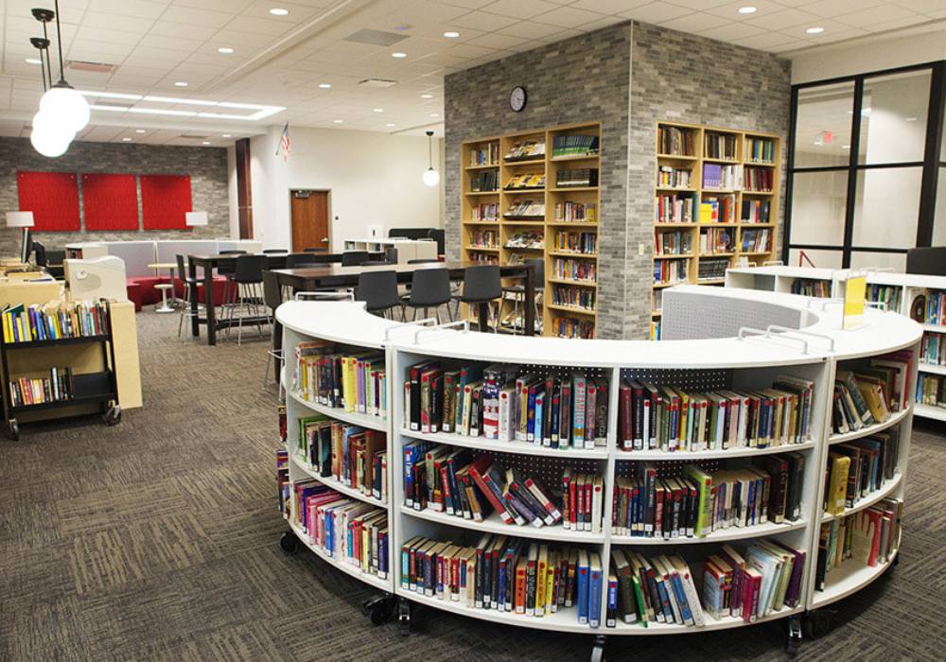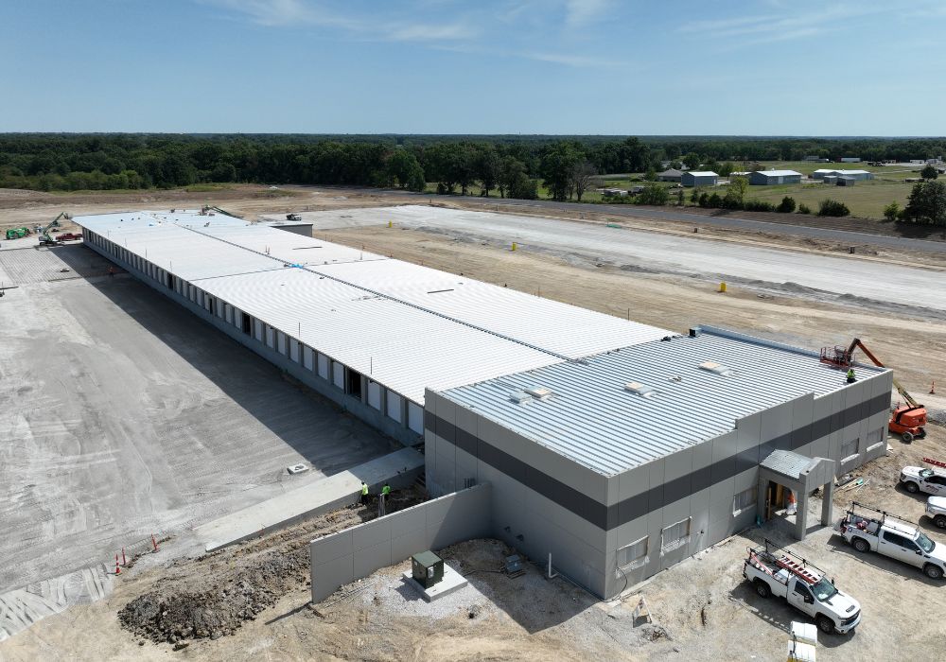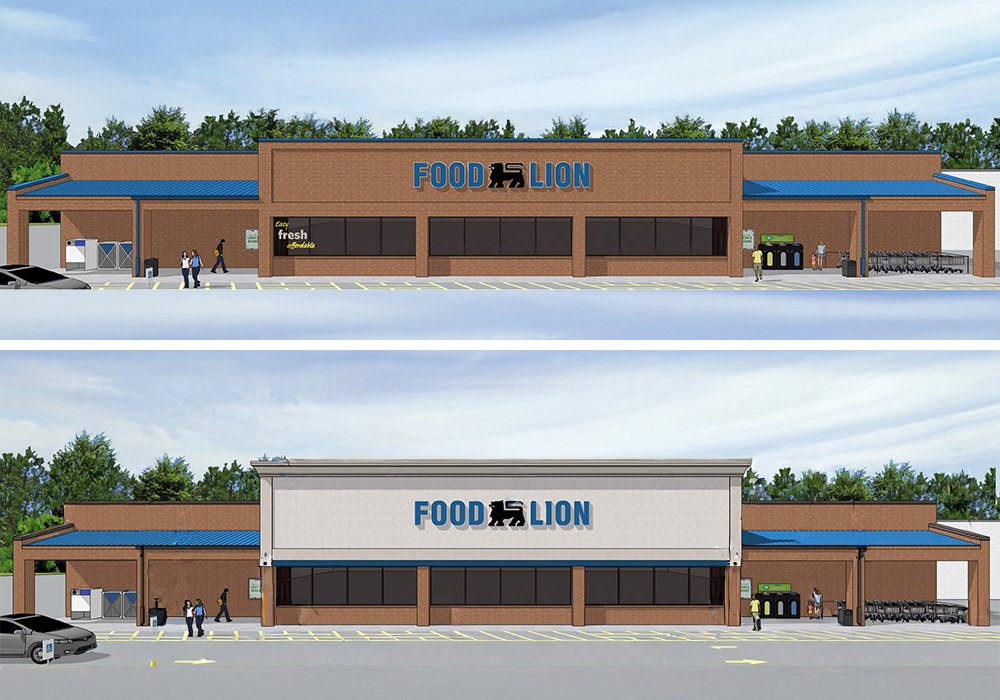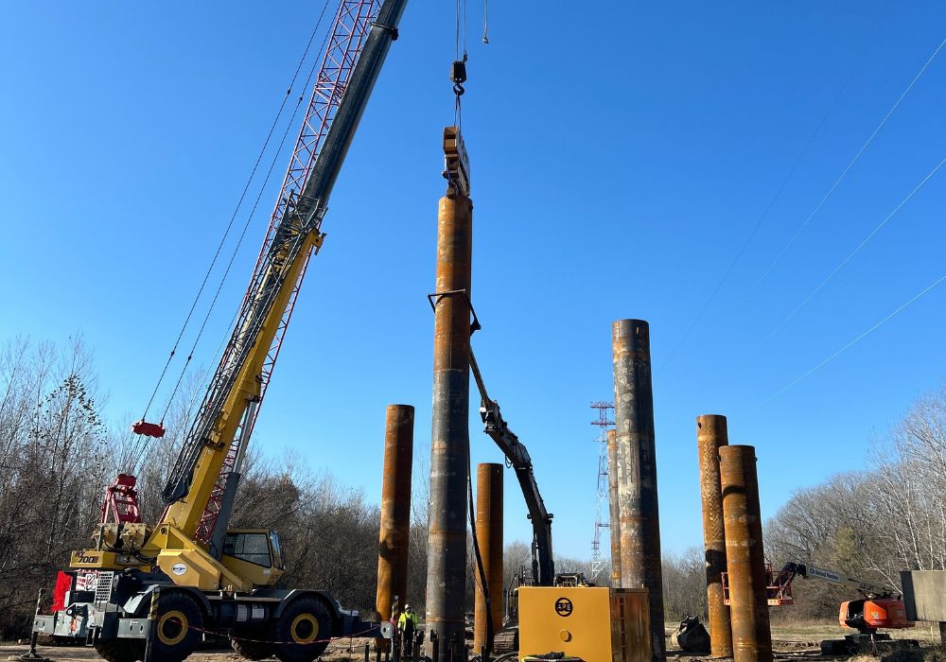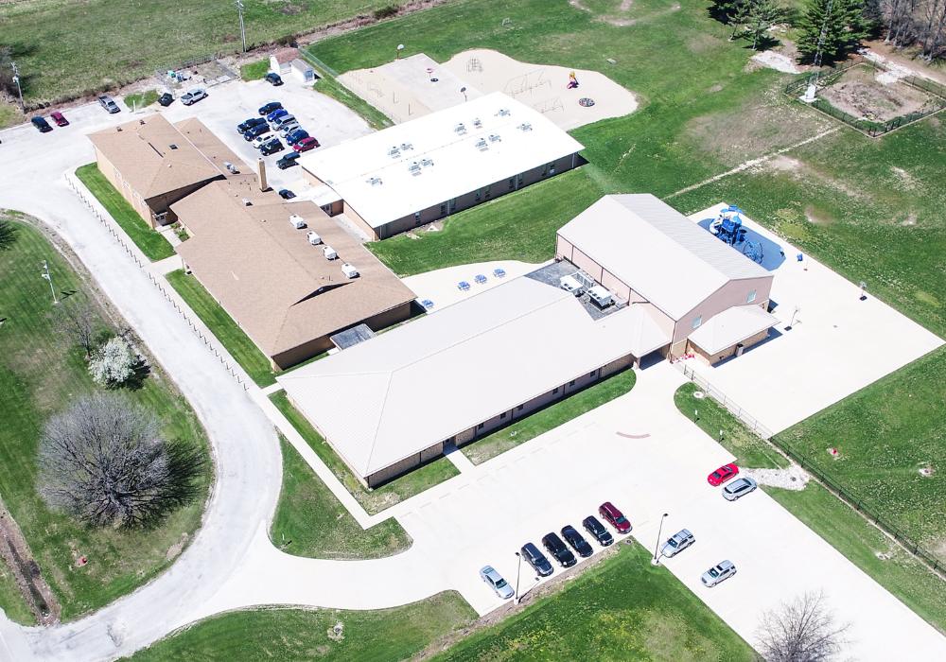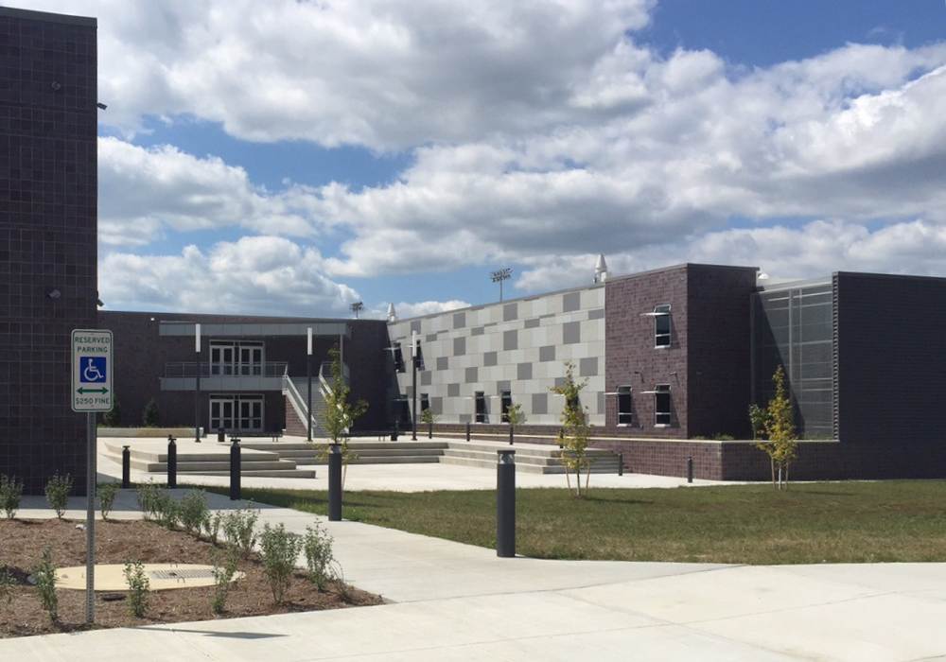
Nokomis High School Renovation
Location
Nokomis, IL
Owner
Nokomis CUSD #22

Architect
BLDD Architects, Inc.

Service
Construction Management
Poettker Construction was selected as the Construction Manager for a two-phase, 80,244 SF renovation of Nokomis High School. The work was strategically scheduled over two summers to avoid disrupting school operations and eliminate the need for student relocation. Poettker collaborated closely with the design team and school district to deliver high-quality results on time and within budget. Key improvements included:
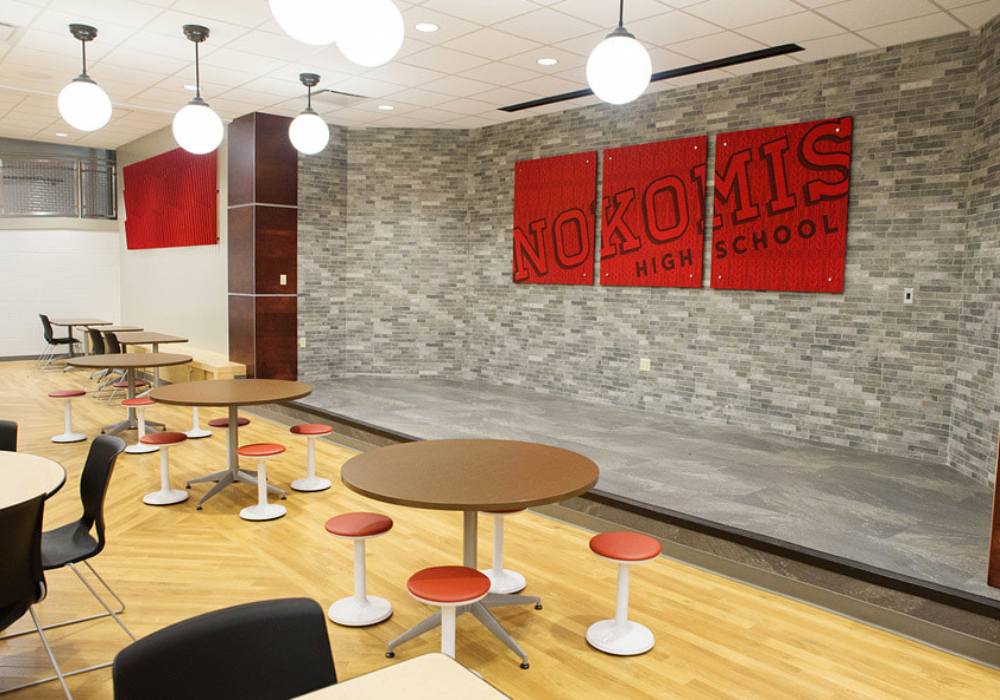
— Dr. Scott Doerr | Superintendent | Nokomis CUSD #22

