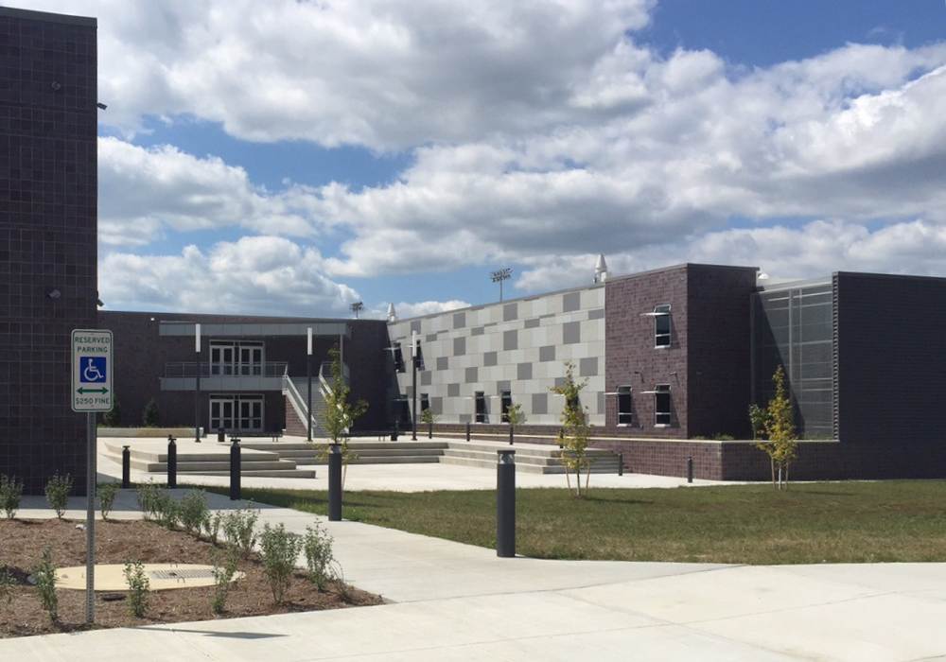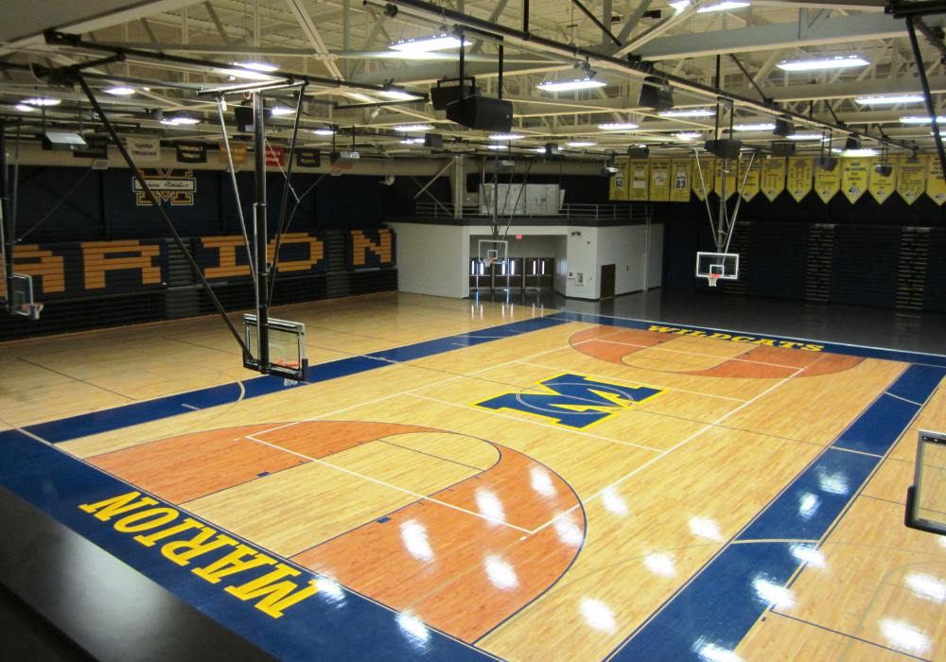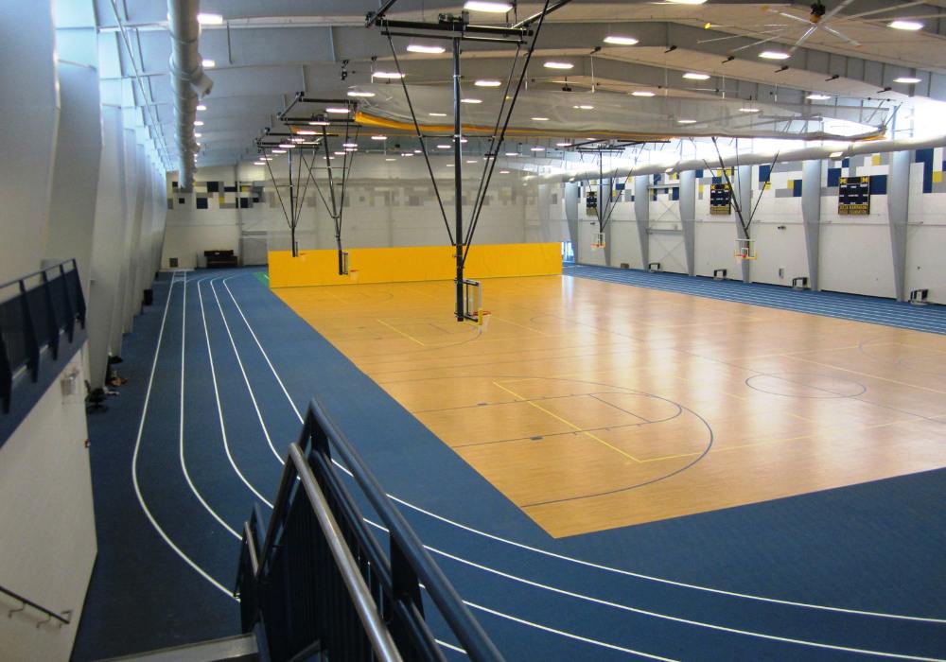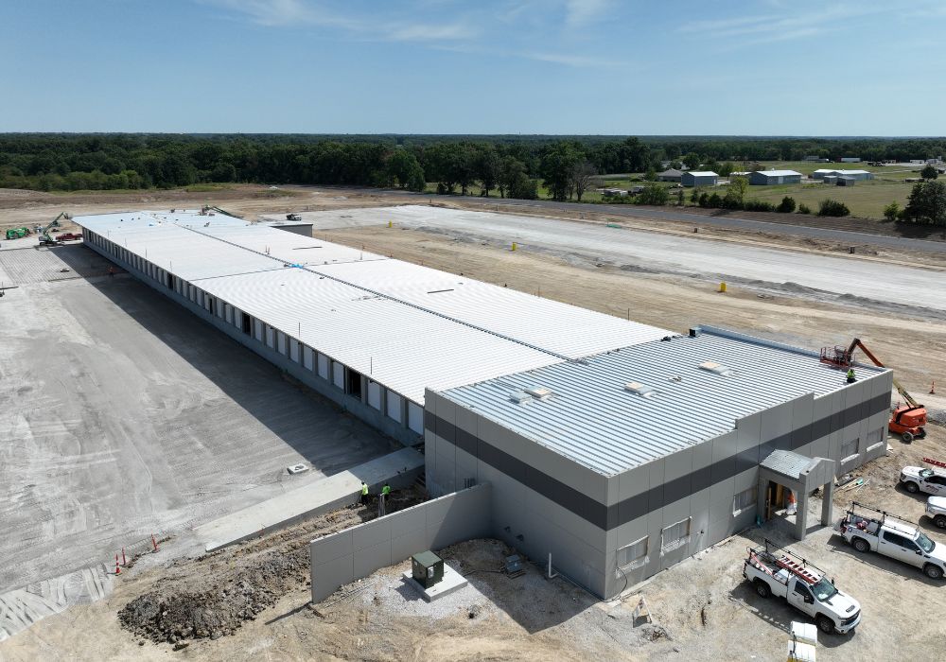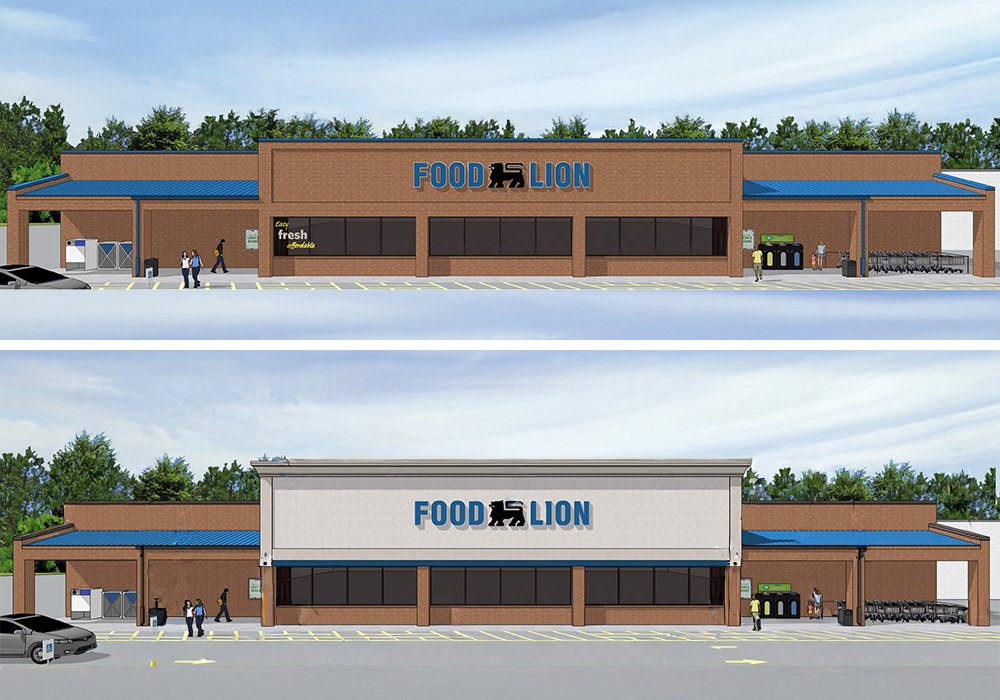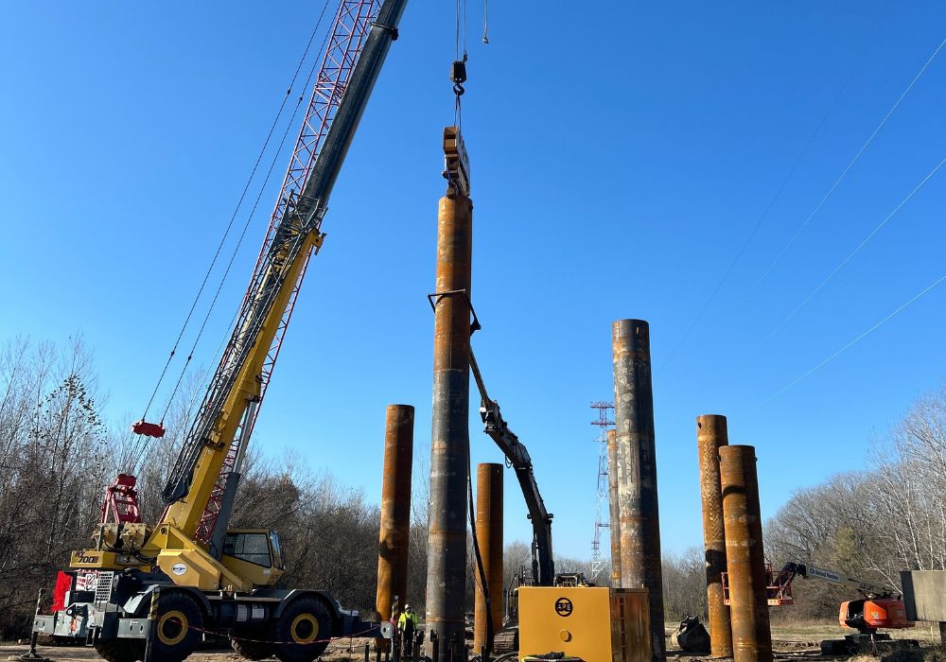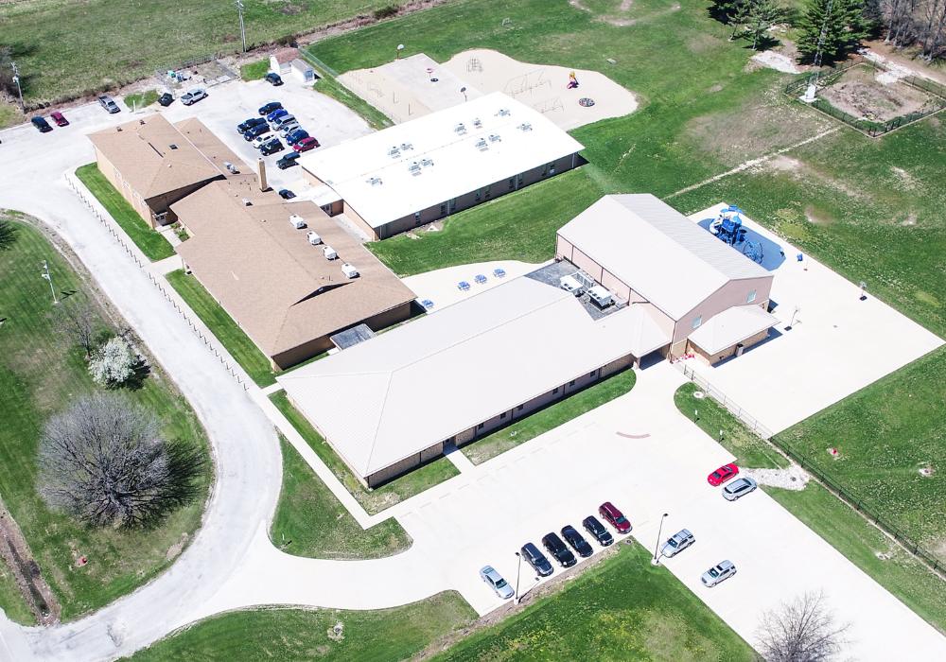
Marion High School
Location
Marion, IL
Owner
Marion CUSD #2

Architect
Design Architects Inc. (DAi) / Hurst-Roshe Engineers

Service
Prime Trade Contracting
Poettker Construction served as the prime trades contractor for two phases of the multi-phased expansion at Marion High School, including the construction of the Health Education Center (Phase 2) and the Classroom Addition (Phase 3). Together, these phases added over 217,000 SF of new educational space to the campus. Poettker also placed more than 3,000 yards of concrete, self-performing major portions of the foundation work to ensure quality and efficiency.
