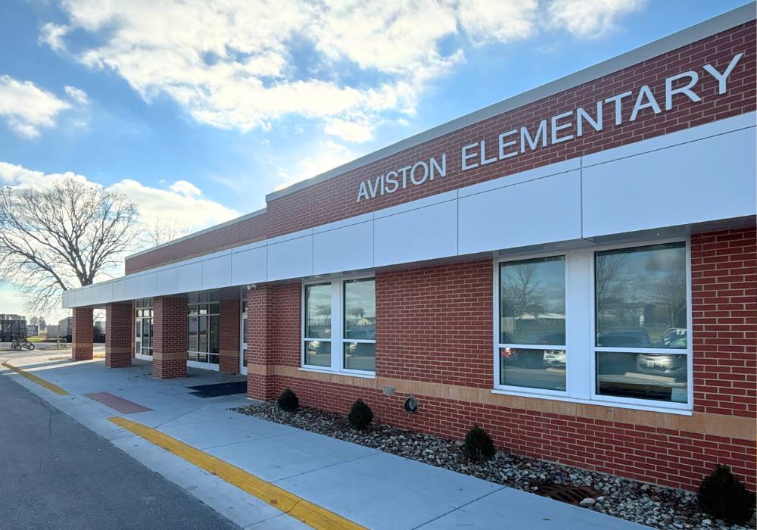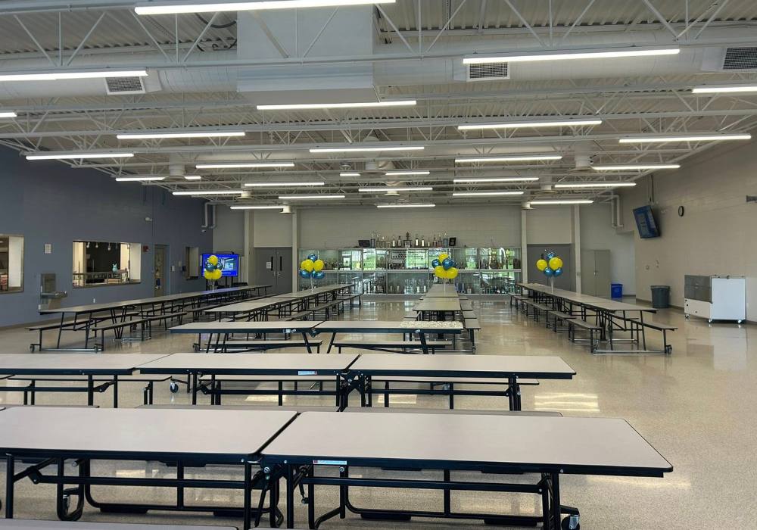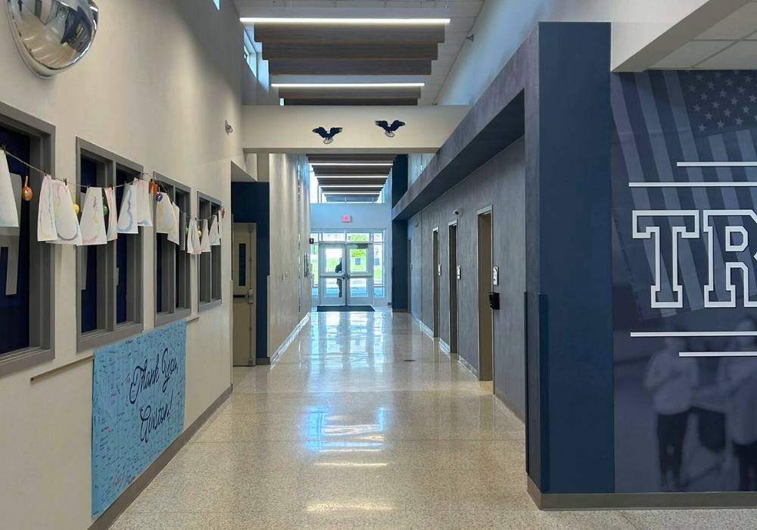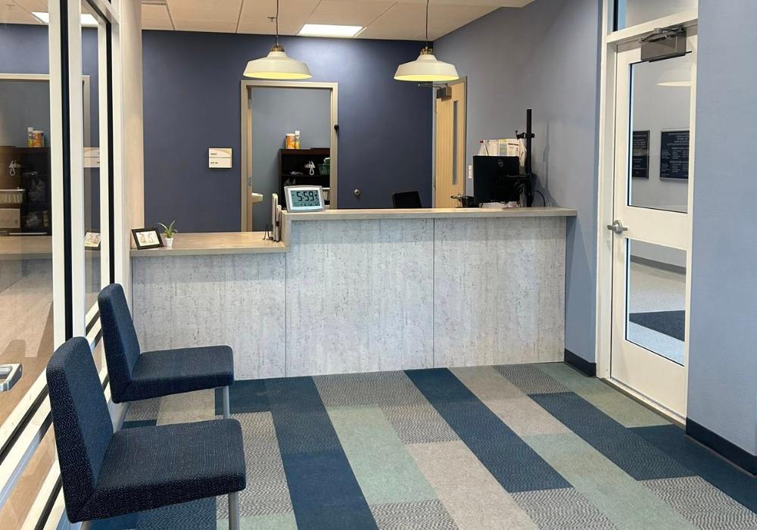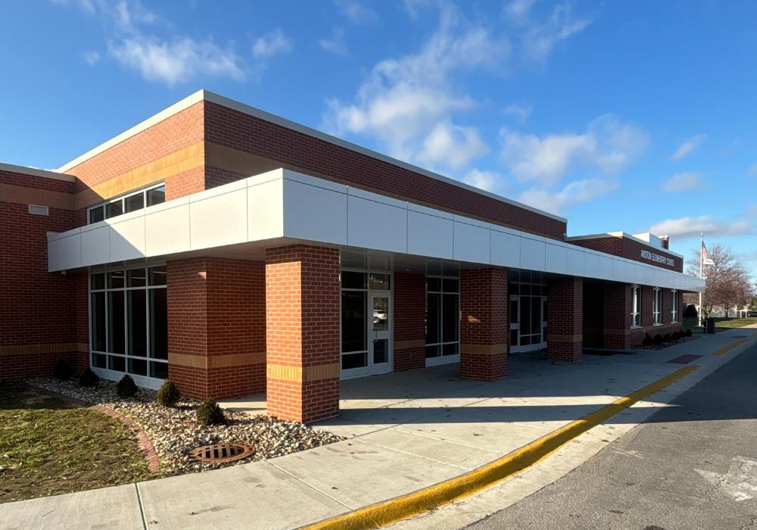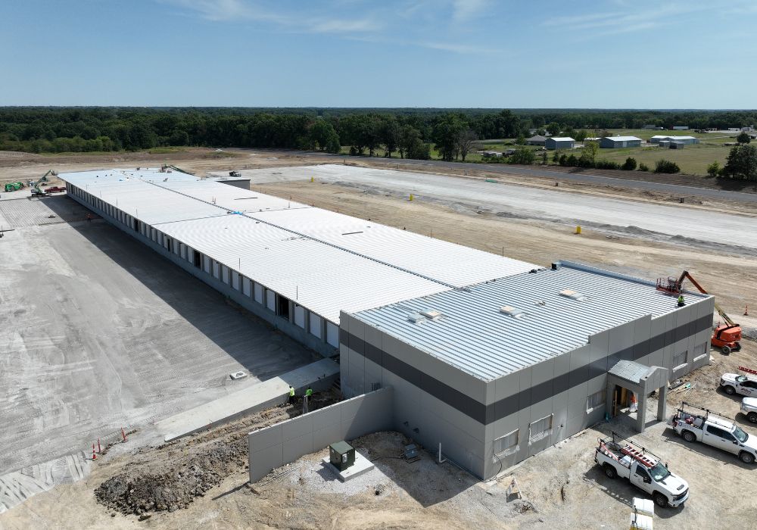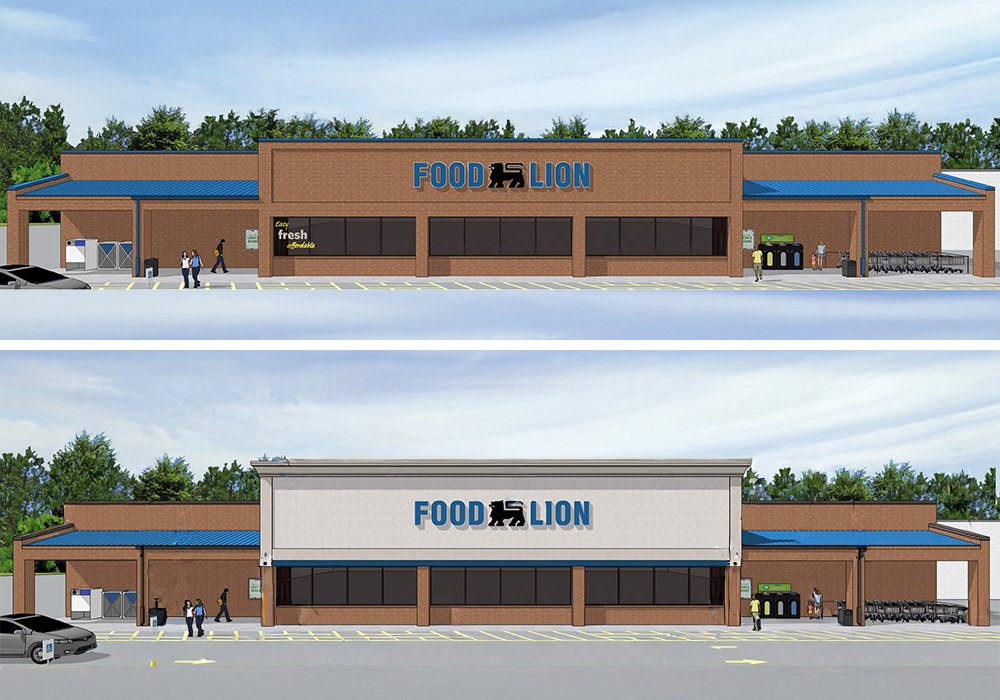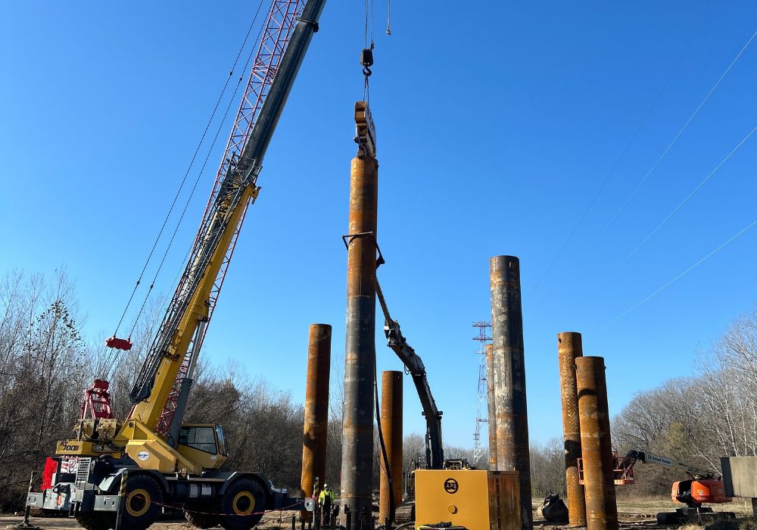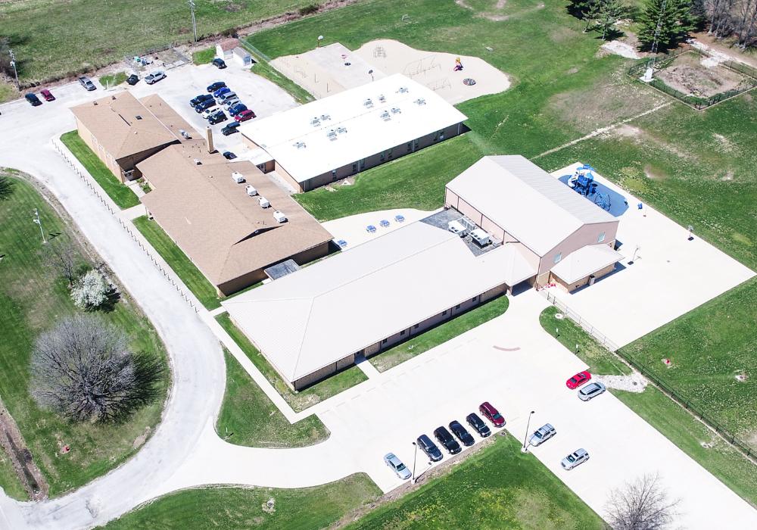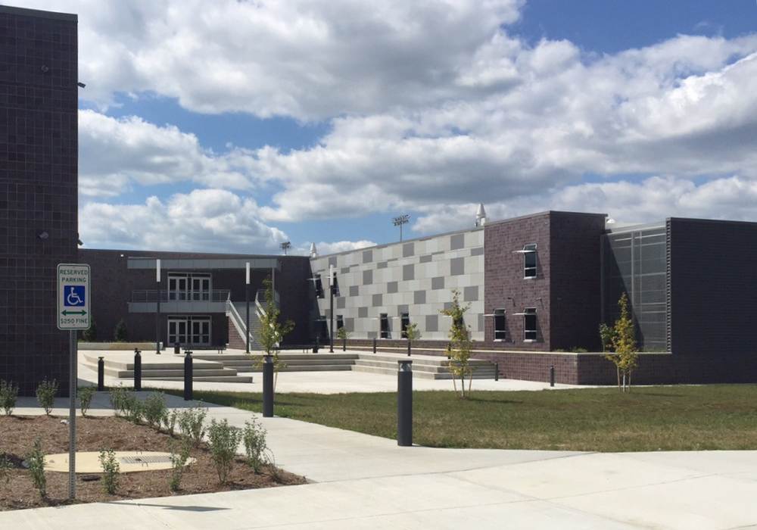
Aviston Elementary Addition
Location
Aviston, IL
Owner
Aviston Elementary SD #21

Architect
FGM Architects, Inc.

Service
Construction Management
To accommodate growing enrollment, Aviston Elementary School District #21 partnered with Poettker for a phased expansion and renovation project, completed over summer and fall to minimize disruption. Key additions and renovations included:
