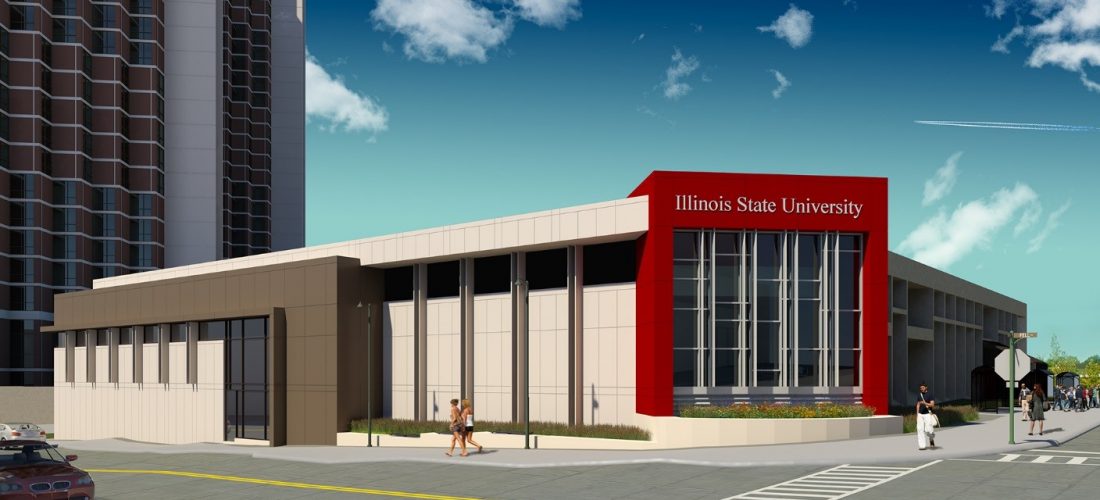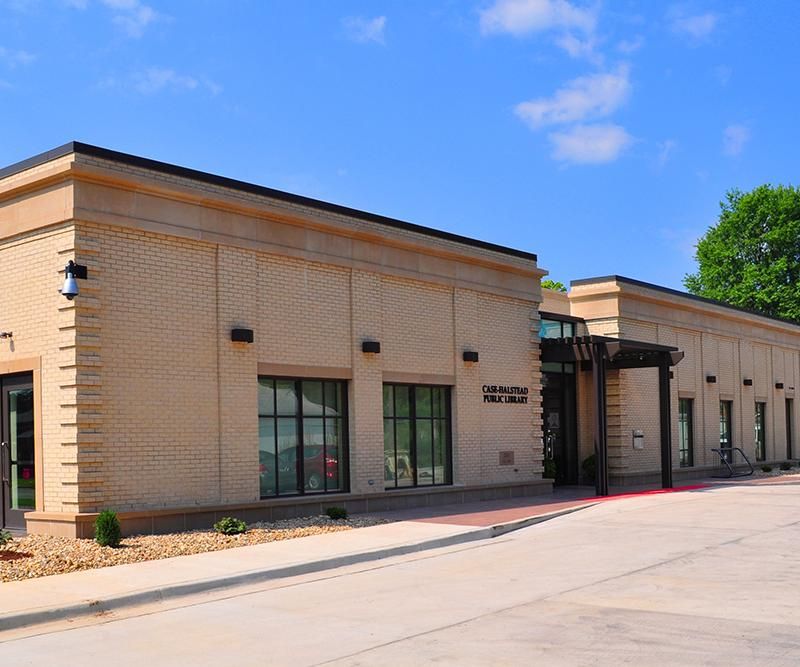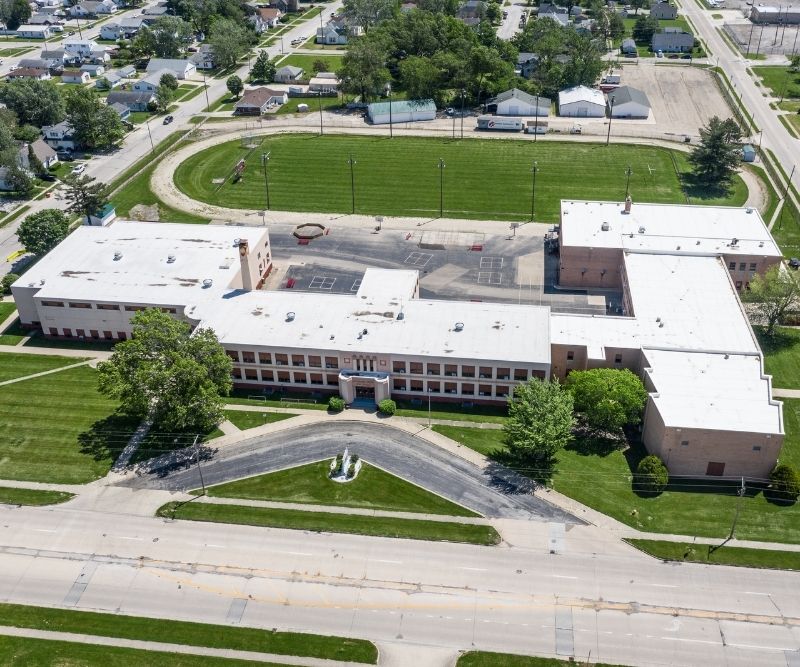
ISU Watterson Commons Dining Center
Location: Normal, IL | Owner: Illinois State University | Architect: Cordogan, Clark & Associates, Inc.
This multi-story, 12,000 SF addition was constructed alongside the existing Watterson Commons Dining Center, which remained operational throughout construction. The lower and dock levels consist of food preparation, production and cooler/freezer areas, while the upper level houses the bakery, private dining room, and test kitchen.
Improvements to the current facility included the relocation of the cold and dry ingredient storage; creation of a cold preparation room; and upgrades to the loading dock and staging areas.
This expansion helped Illinois State University complete their multi-year food service consolidation effort.




