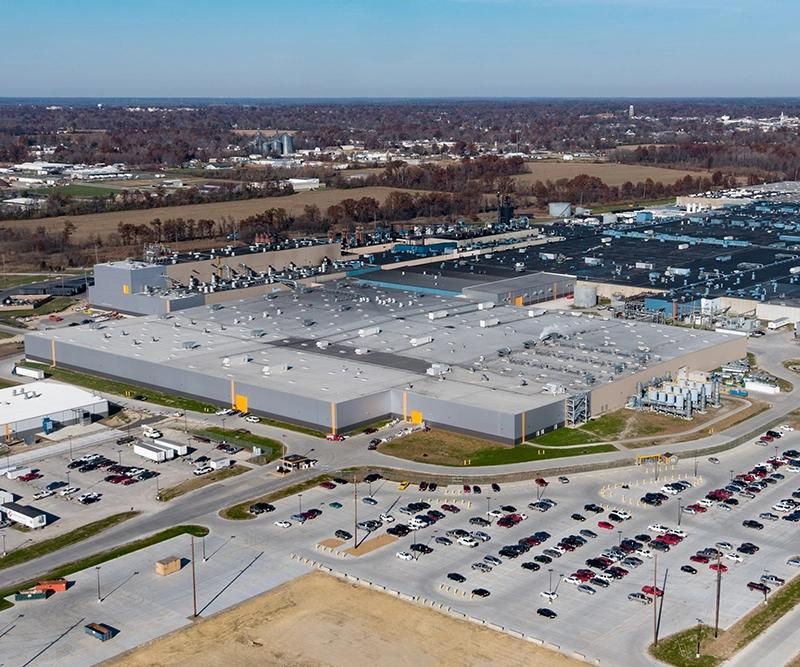Ameren Illinois Corporate Office
Location: Collinsville, IL | Owner: Ameren Illinois | Architect: Arcturis
Ameren Illinois Company selected Poettker Construction as the design/build contractor for its new 48,000 SF corporate office. The modern, two-story facility can accommodate 225 employees. Amenities include open workspace, private executive suites and offices, and a multi-purpose auditorium with the ability to separate into three spaces. Technology innovations include:
- Electronic controls for lighting and sound
- Full-service conference rooms with dropdown screens, projectors, and stationary web-conferencing cameras
- Video display boards in the lobby
- Badge reader security system
- Solar canopy “covered” parking area to accommodate electric car charging stations






