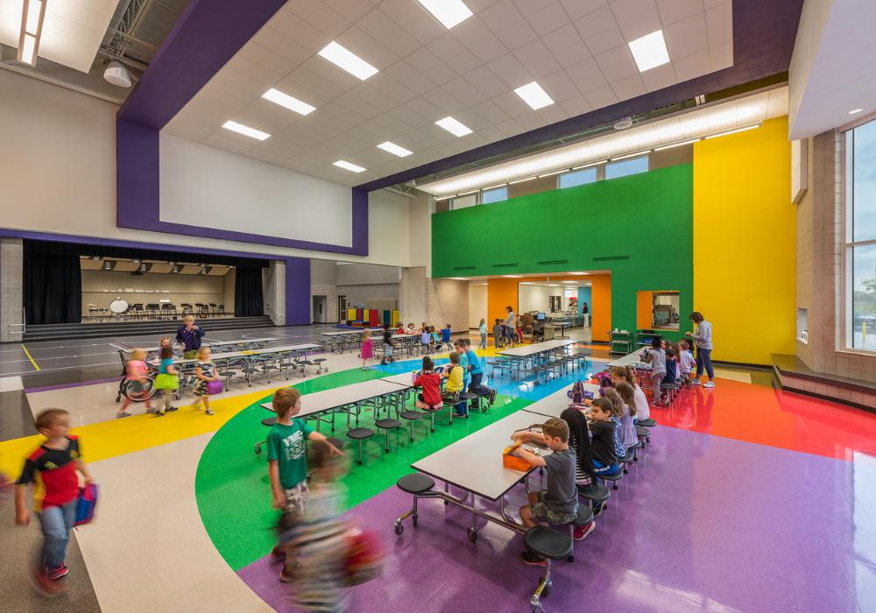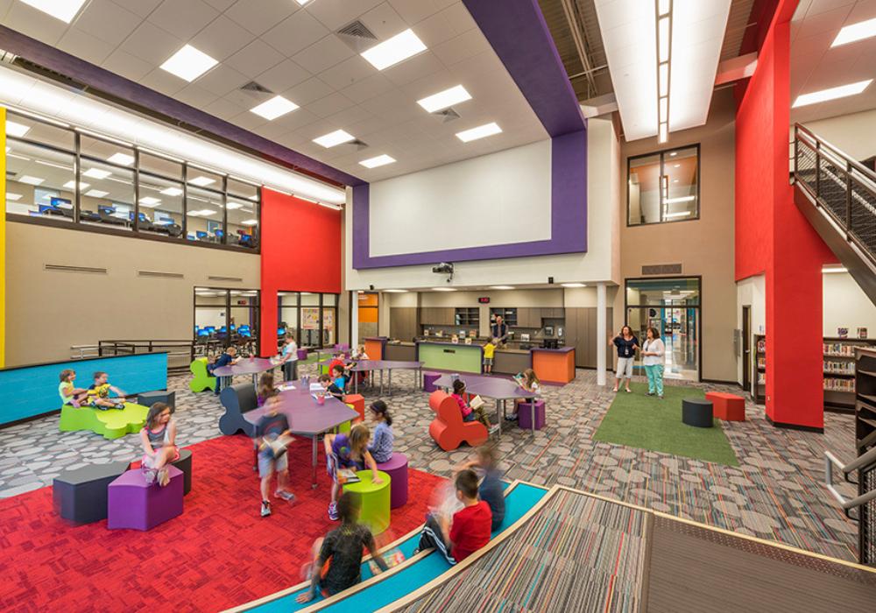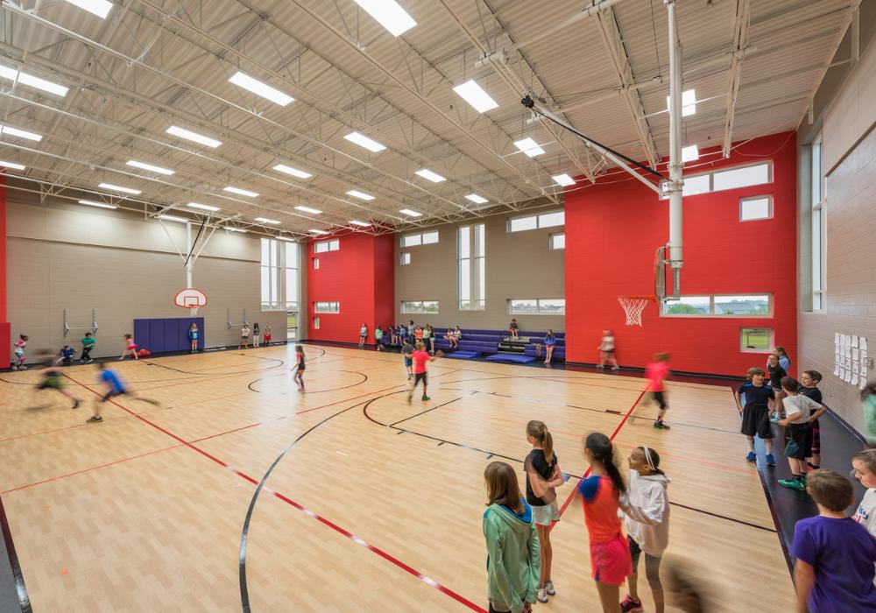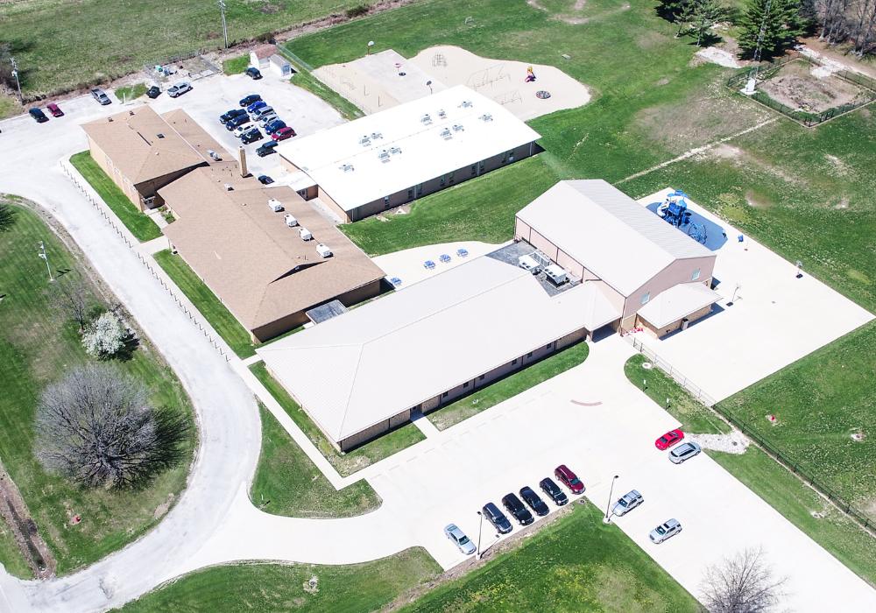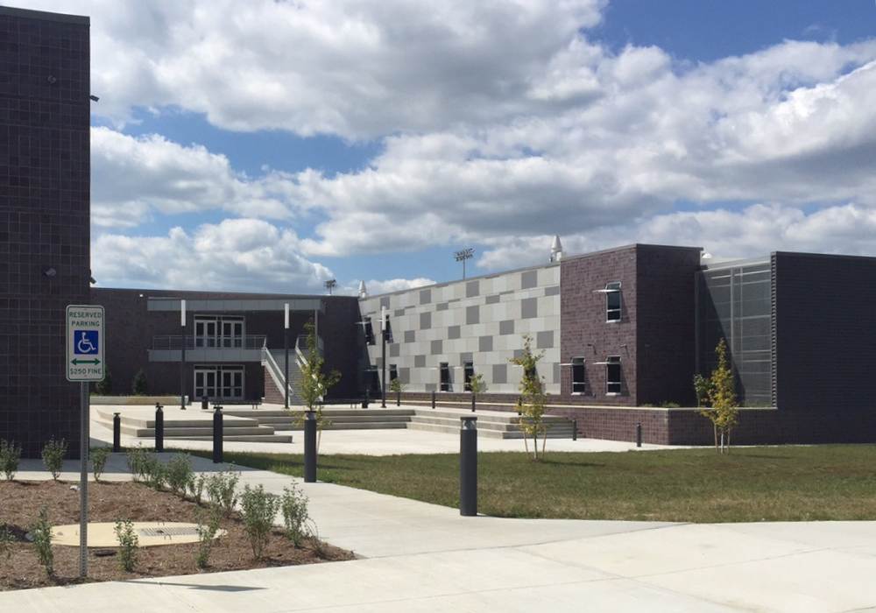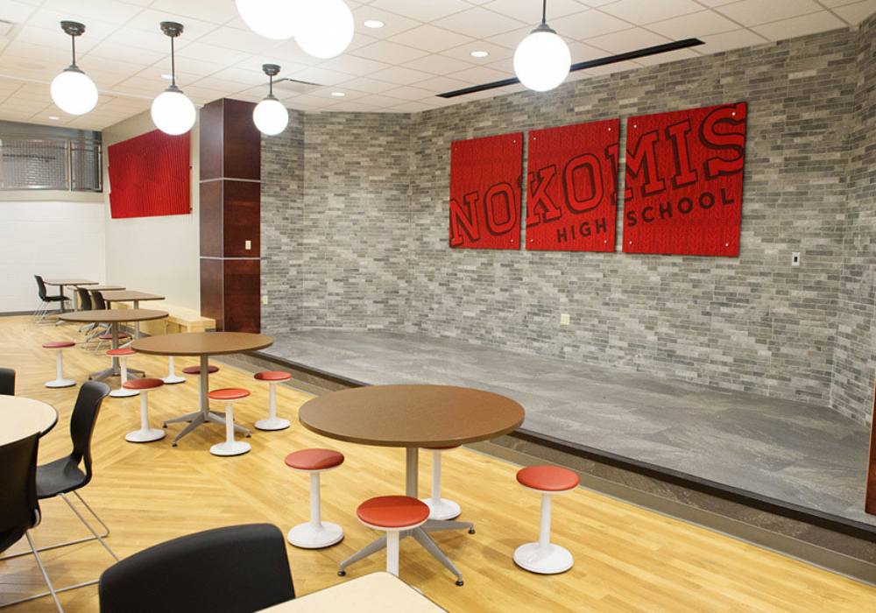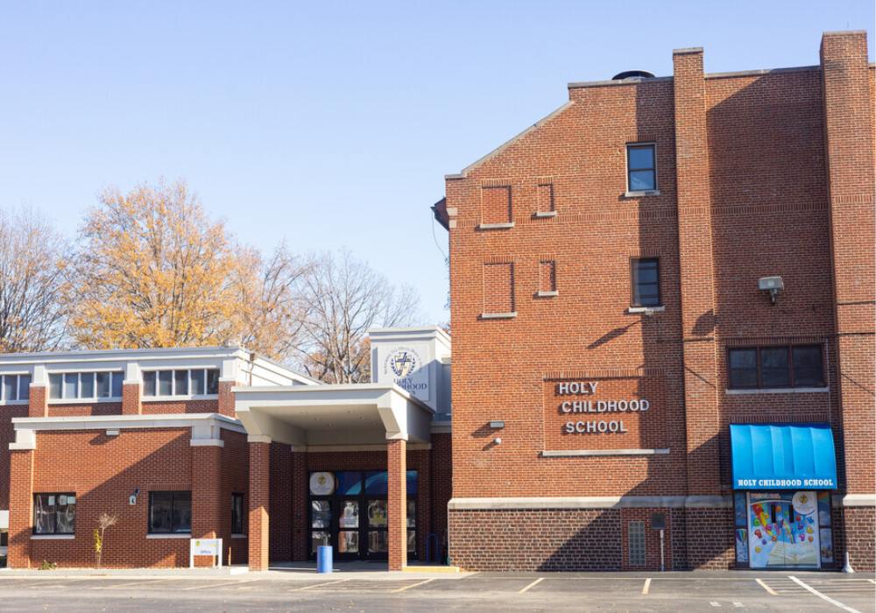
Wingate Elementary School
Location
Belleville, IL
Owner
Mascoutah CUSD #19

Architect
FGM Architects, Inc.

Service
Construction Management
Mascoutah CUSD #19 selected Poettker as Construction Manager for a 112,000 SF elementary school featuring four interconnected two-story “houses,” each with extended learning spaces. One house includes a gymnasium, cafeteria, stage, and kitchen with flexible partitions to create a large multi-purpose area. Key project components included:

— Dr. Craig Fiegel | Superintendent during Construction | Mascoutah CUSD #19


