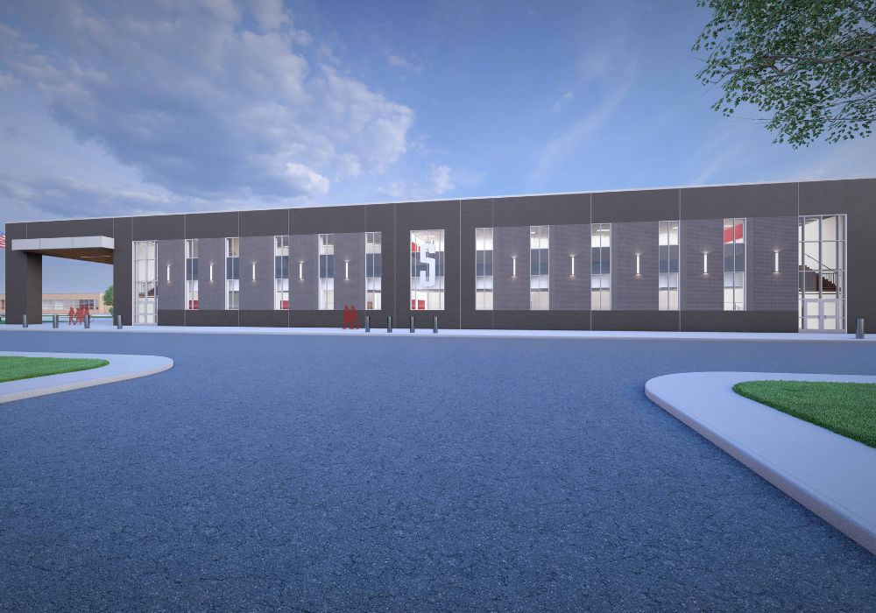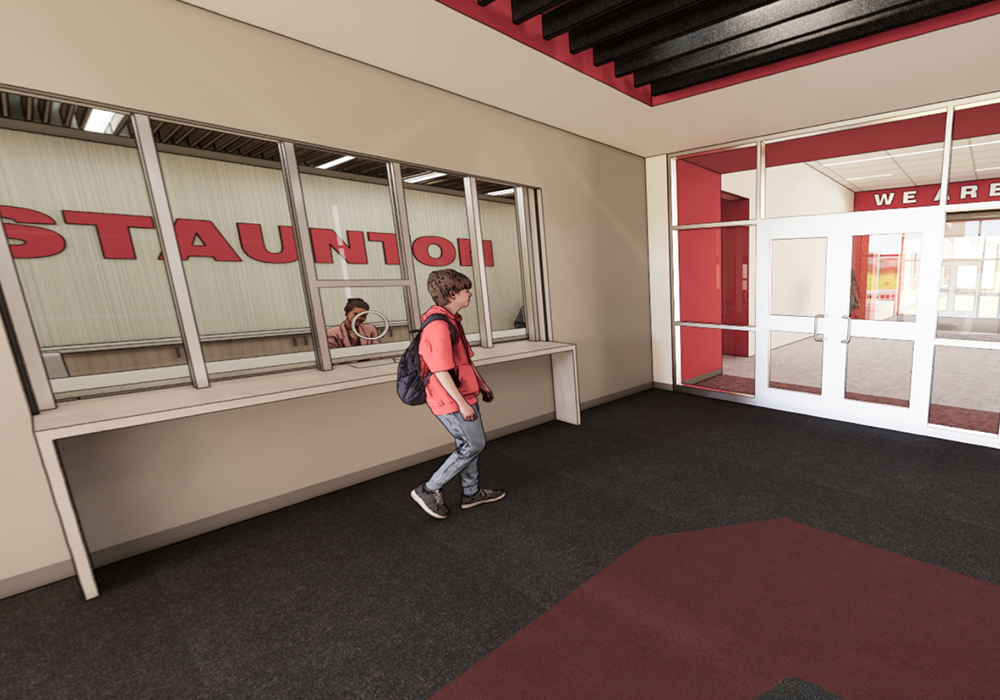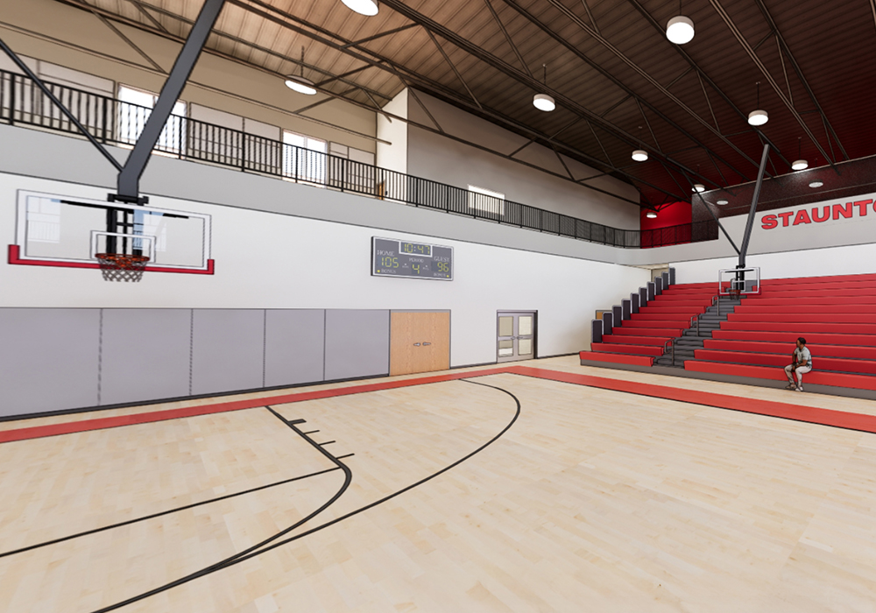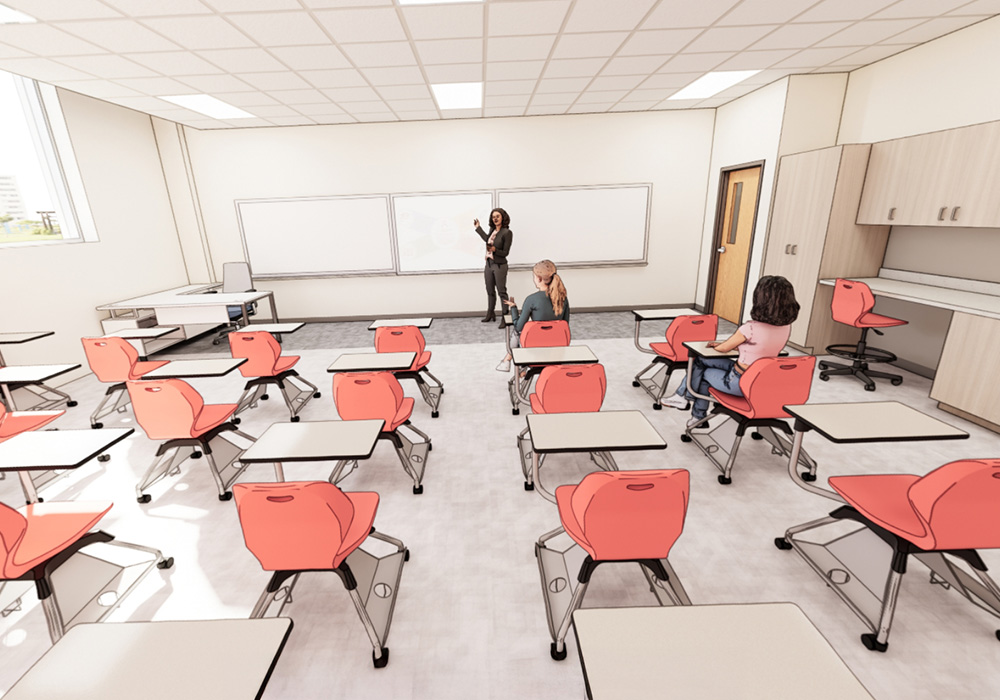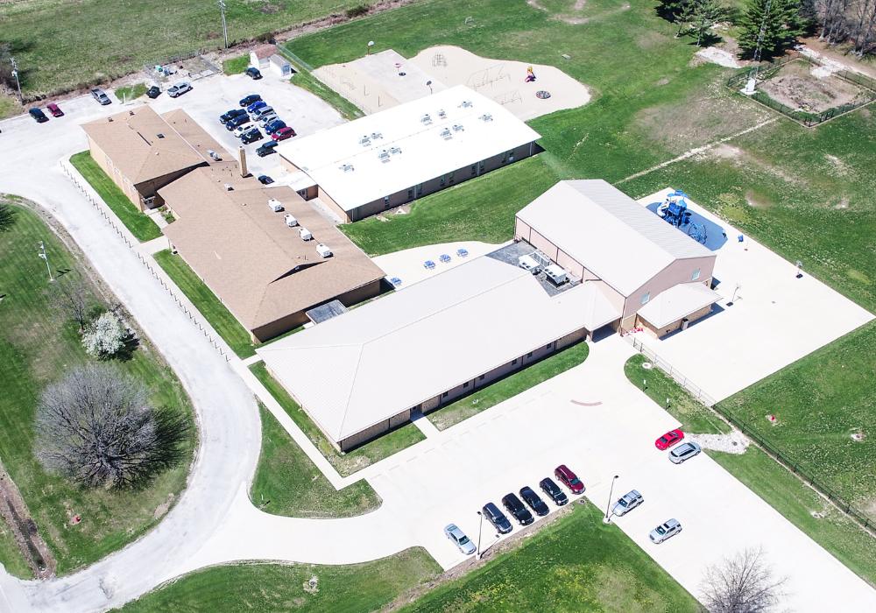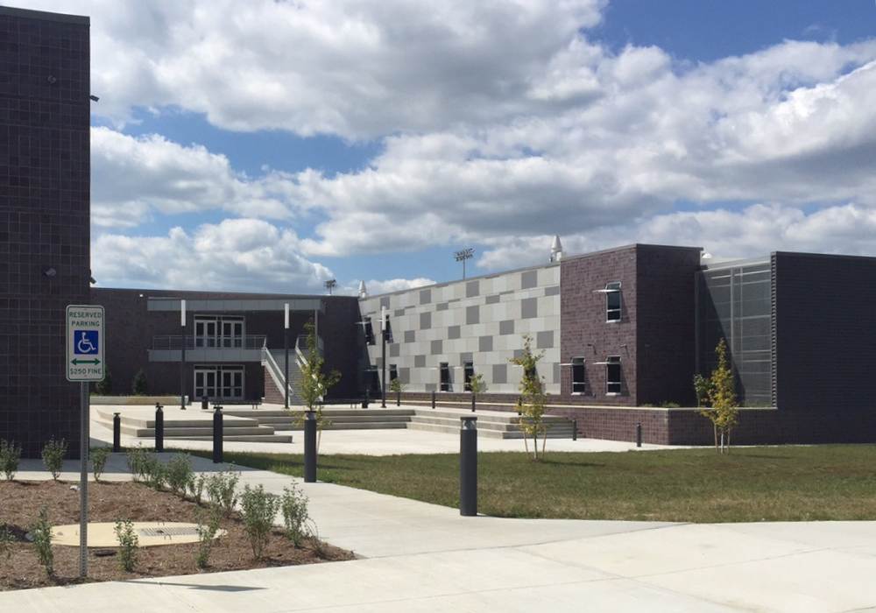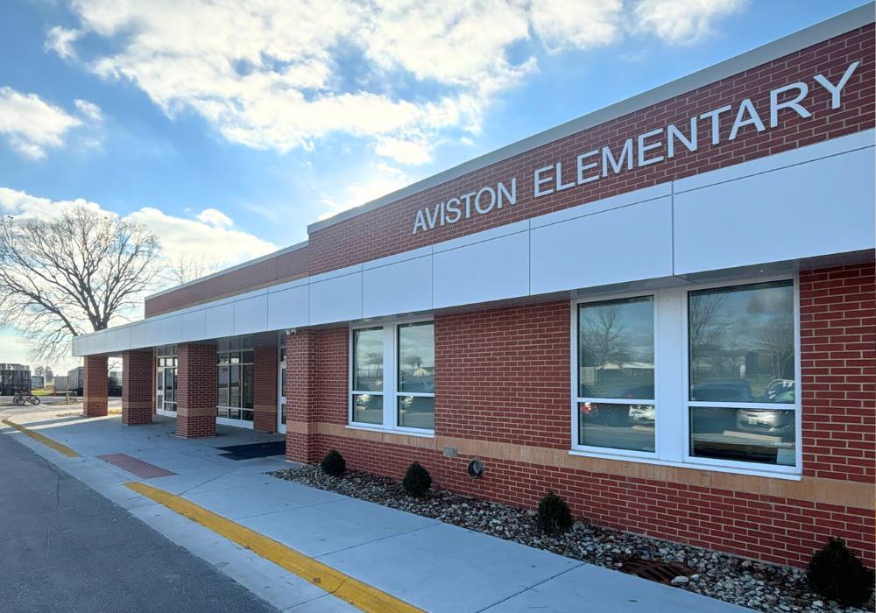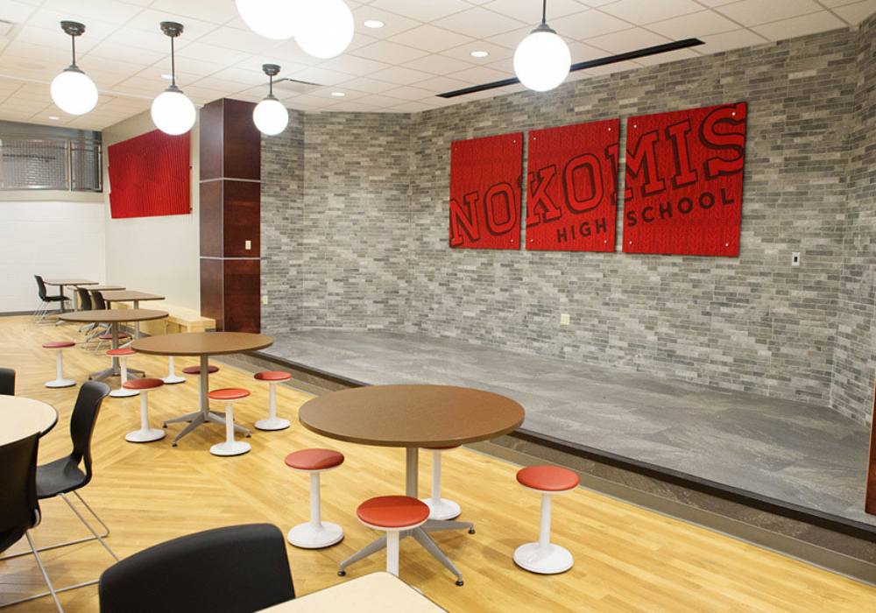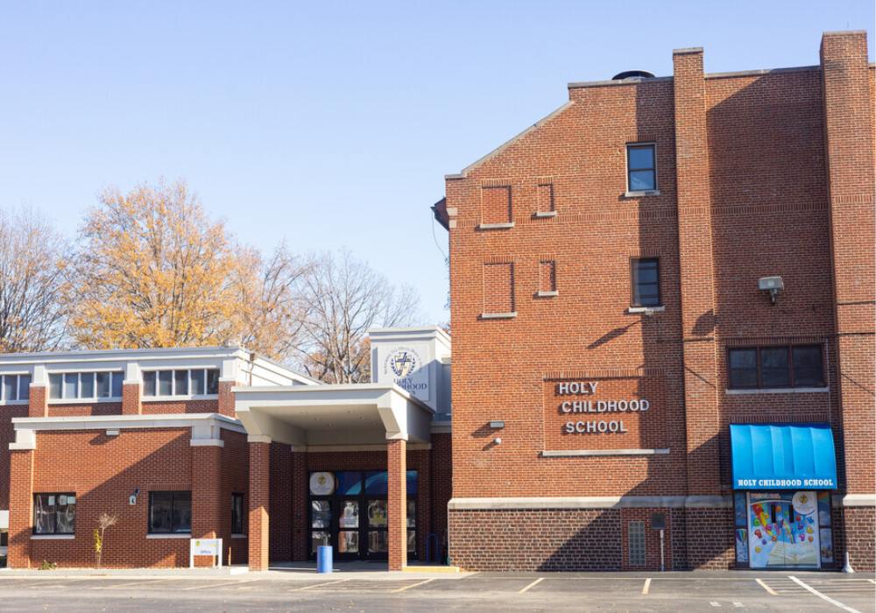
Staunton High School Addition & Renovation
Location
Staunton, IL
Owner
Staunton CUSD #6

Architect
FGM Architects, Inc.

Service
Construction Management
Poettker was selected as the Construction Manager for a major two-phase educational facility improvement project for Staunton CUSD #6. The project is designed to modernize learning environments, enhance student and staff amenities, and improve campus safety and functionality. These additions and renovations will require complex scheduling and phasing over 2 years due to the size and location of additions. Key project features include:
