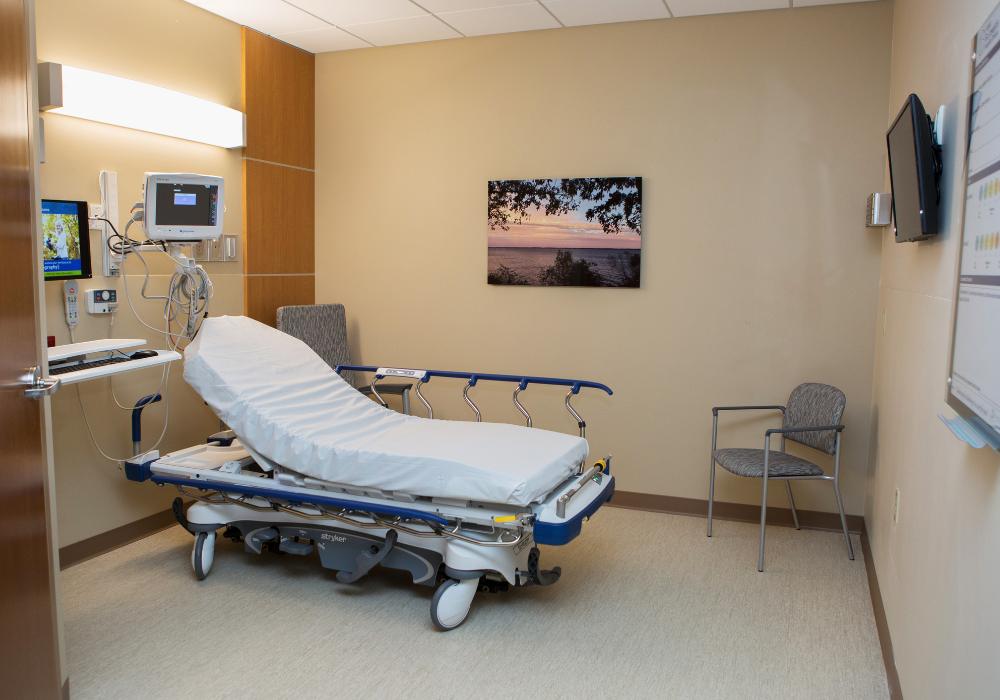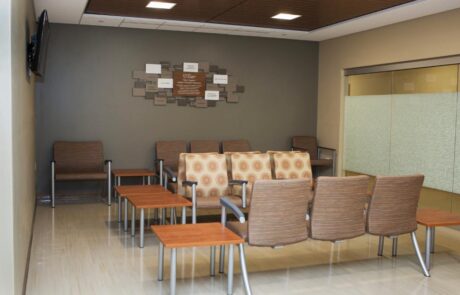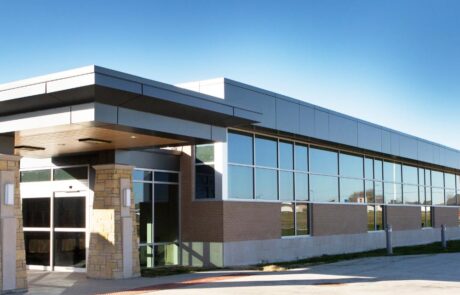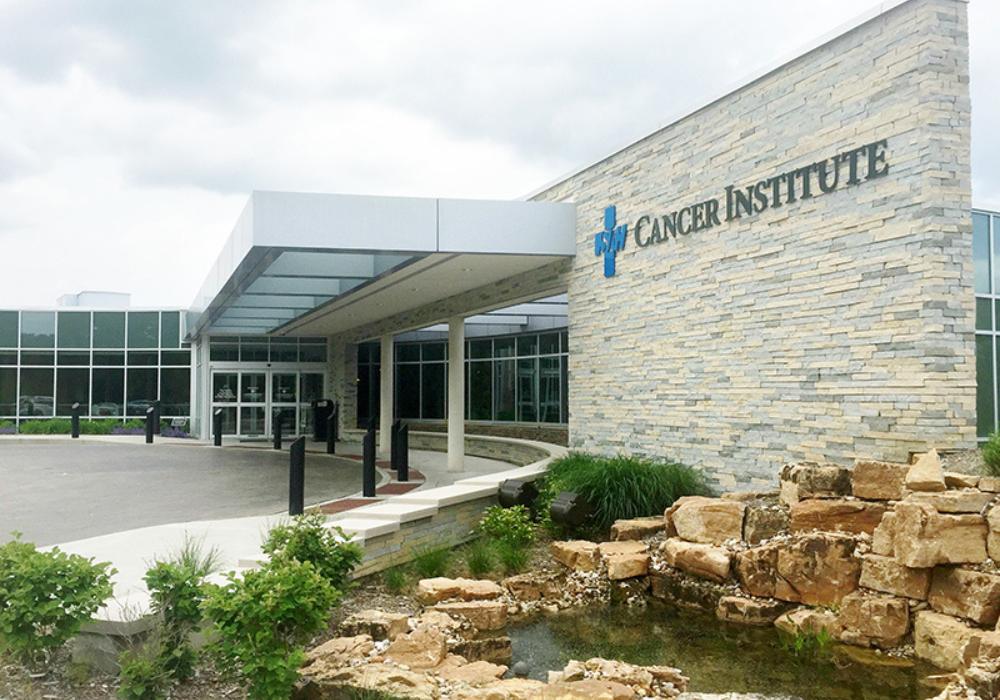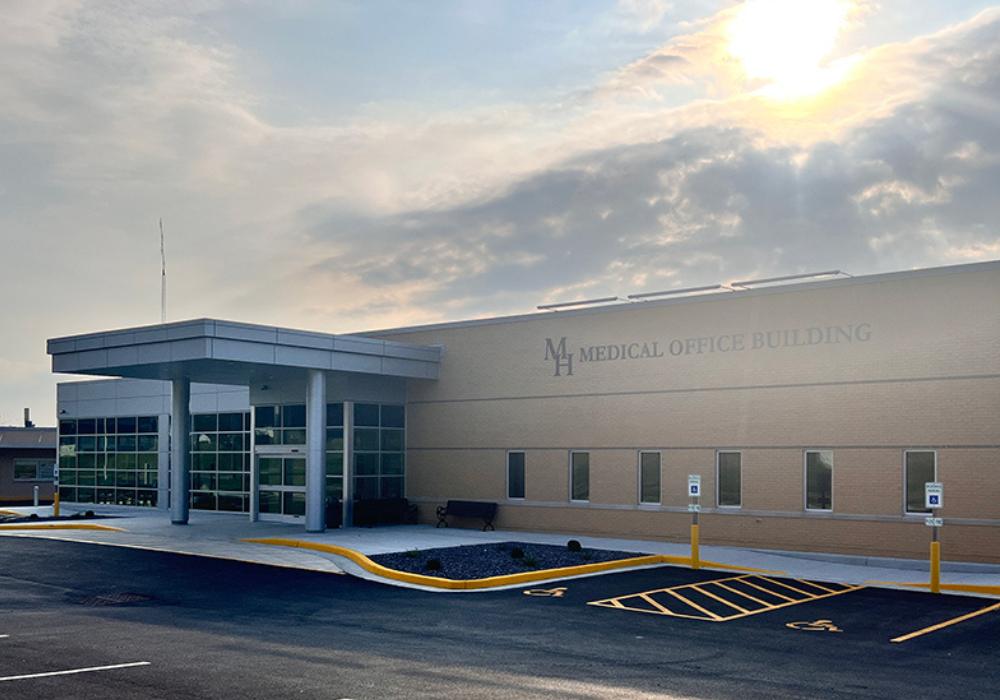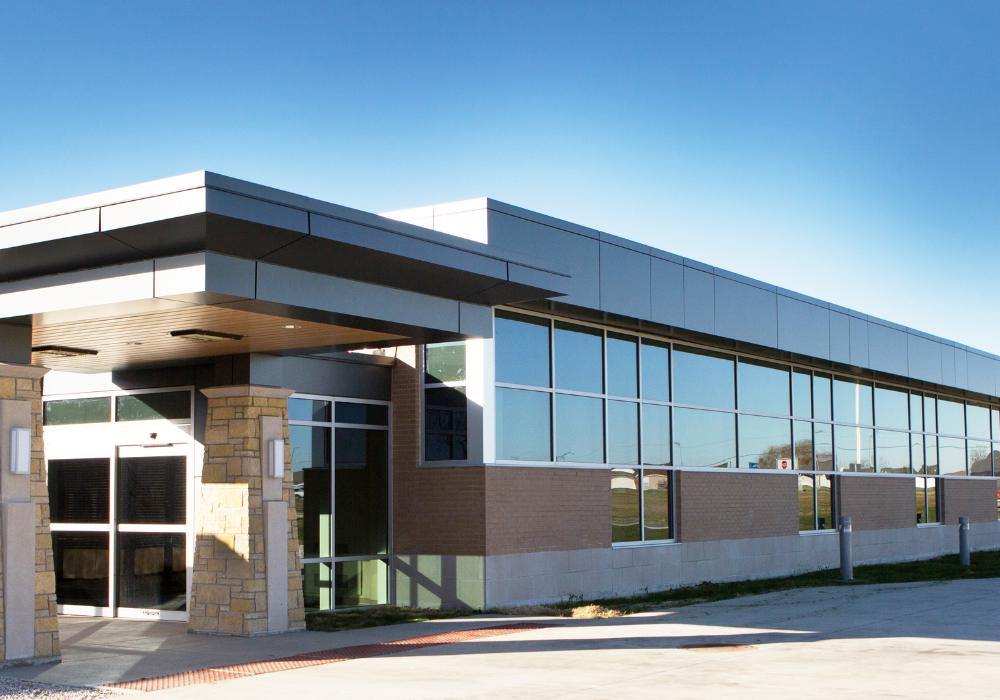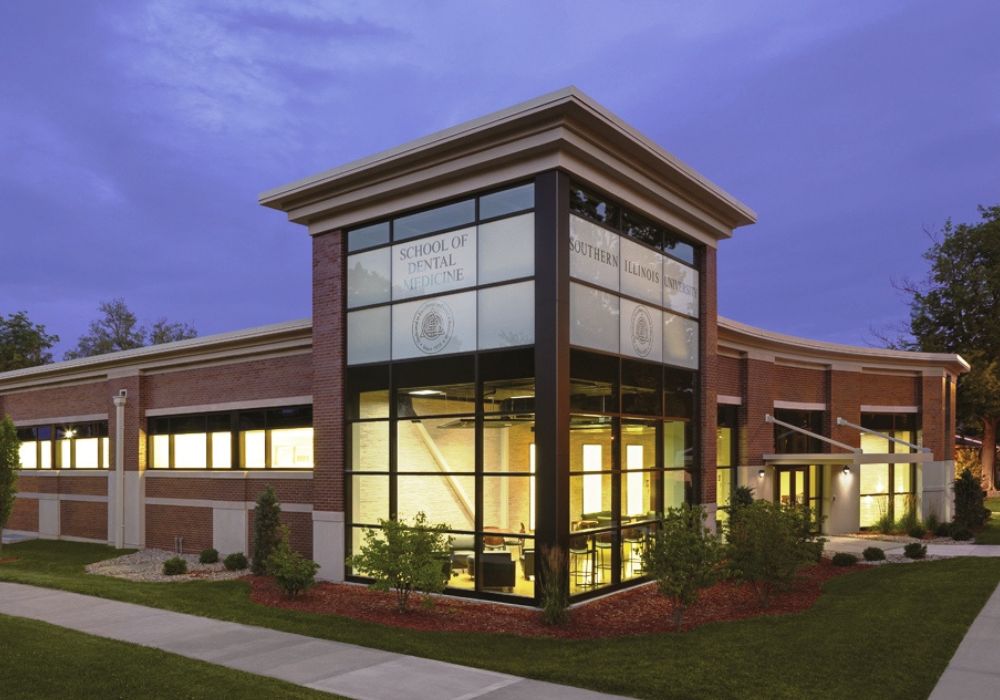
HSHS St. Joseph’s Hospital Outpatient Surgery & Treatment Center
Location
Breese, IL
Owner
HSHS St. Joseph’s Hospital Breese

Architect
Berners-Schober Associates, Inc.

Service
General Contracting
HSHS St. Joseph’s Hospital Breese has partnered with Poettker Construction to expand its healthcare services through a thoughtfully designed 13,500-square-foot addition. This new hospital wing enhances patient care, privacy, and operational efficiency while integrating seamlessly with the existing facility. Key features include:
