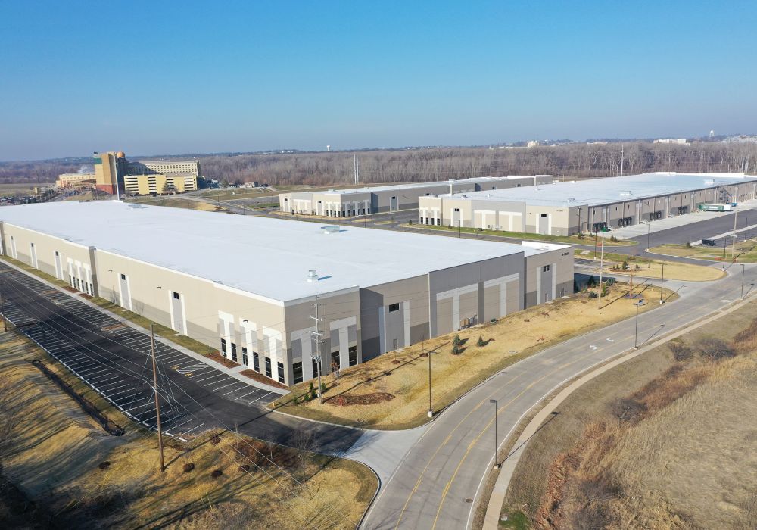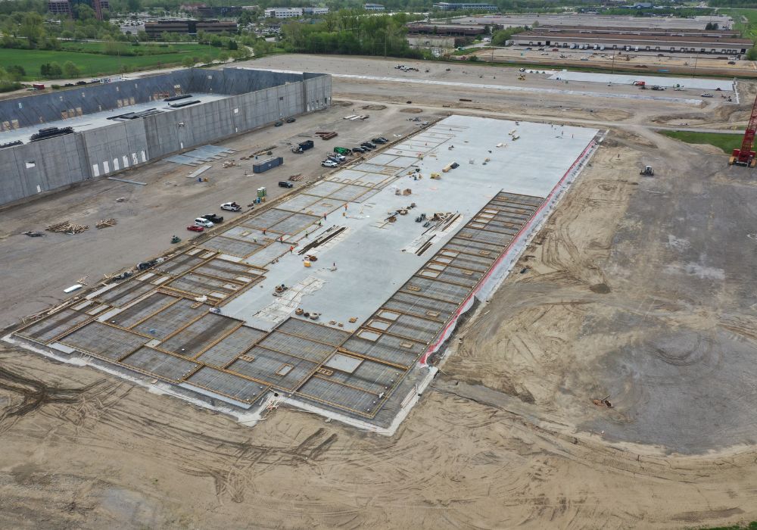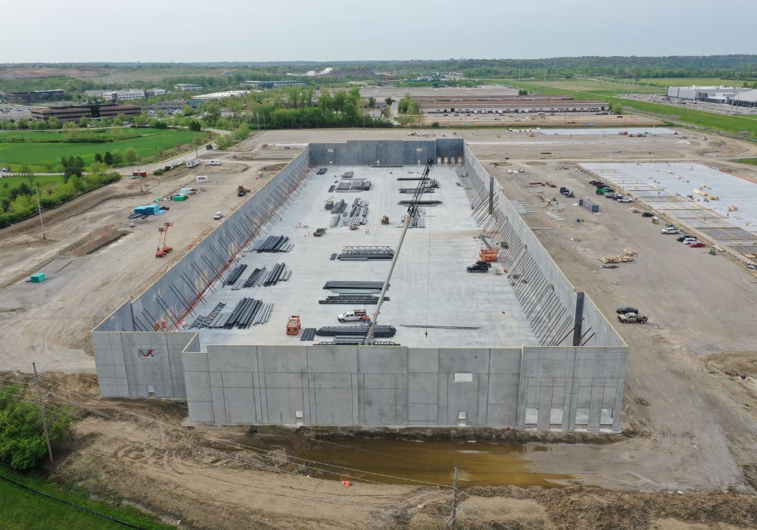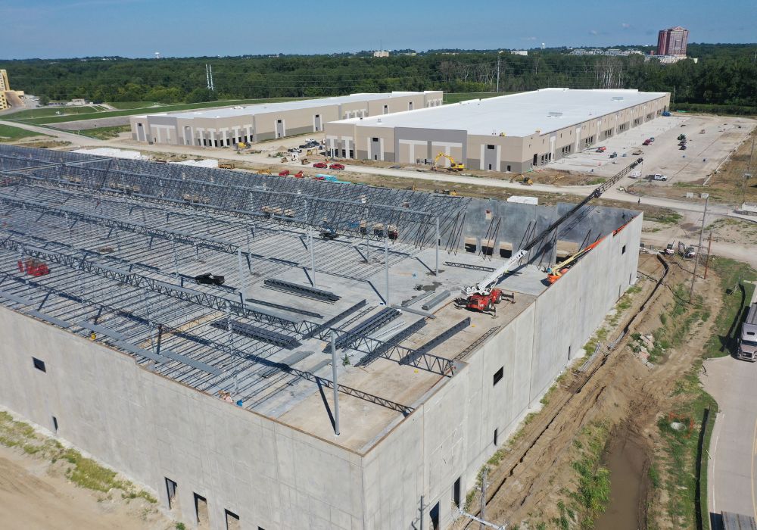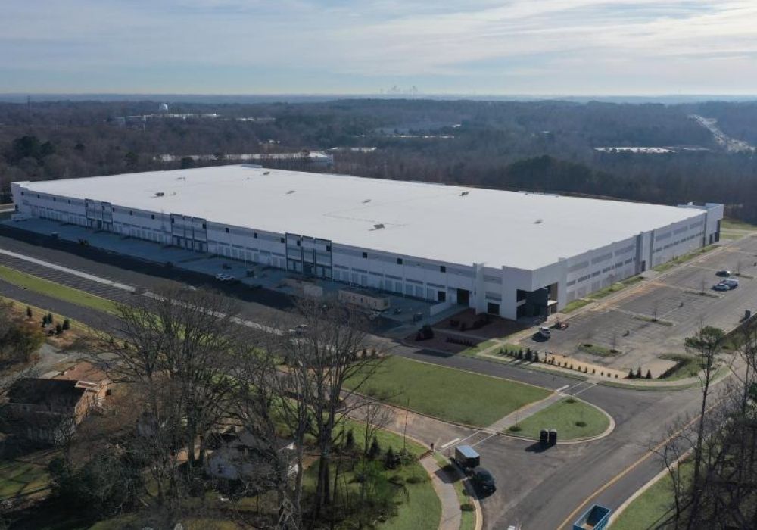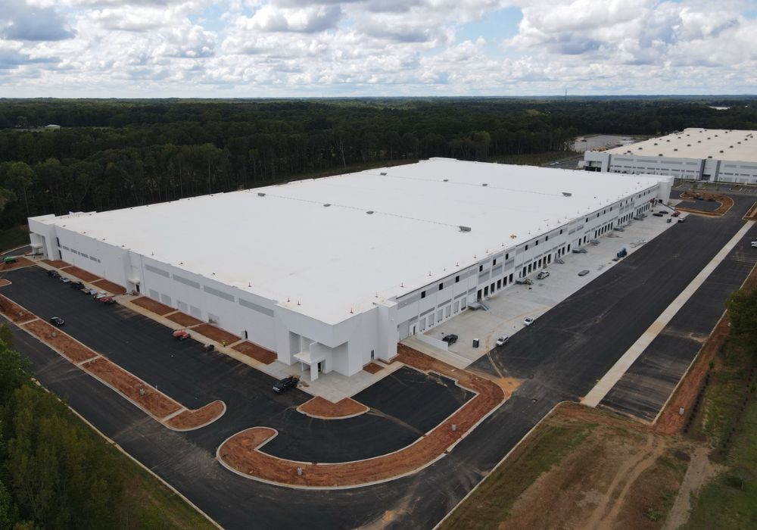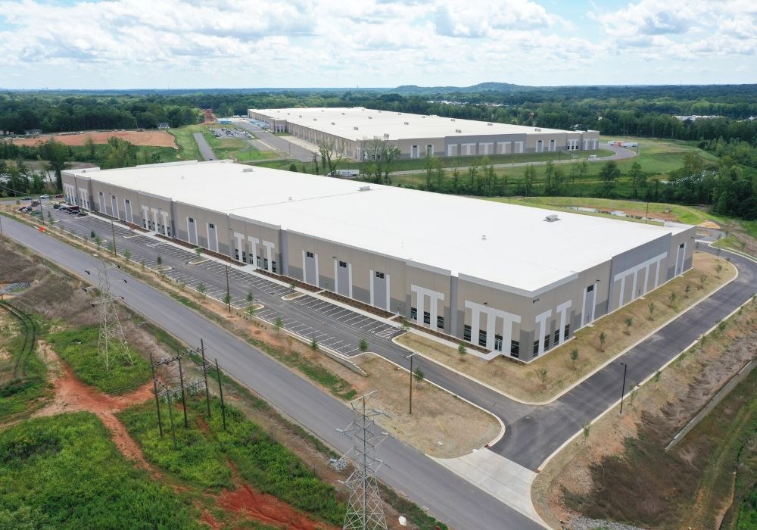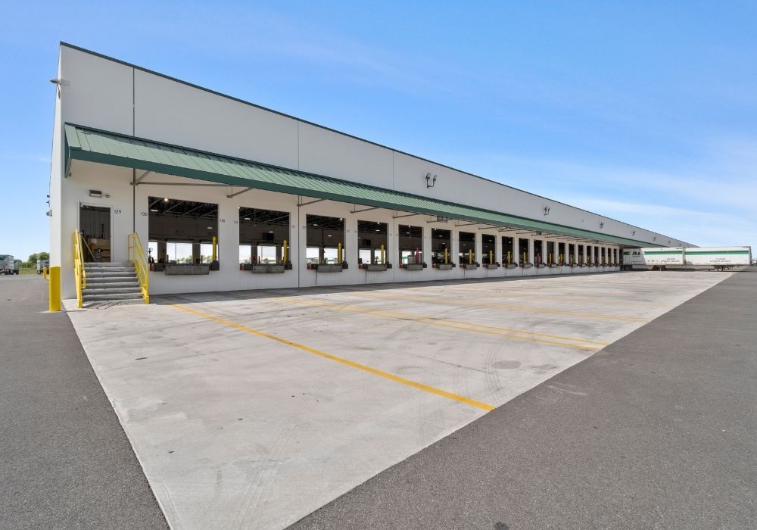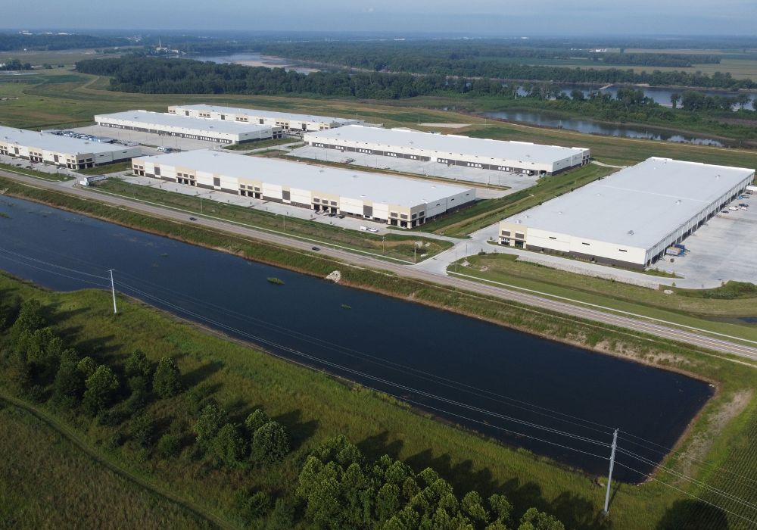
Riverport Trade Center
Location
Maryland Heights, MO
Owner
NorthPoint Development

Architect
Studio North Architecture

Service
General Contracting
NorthPoint Development selected Poettker Construction as the general contractor for a warehouse complex consisting of 3 rear-loaded buildings that are 249,500-SF, 160,070-SF, and 312,000-SF, respectively.
- 40′-tall concrete tilt-up panels
- Nearly 100 loading dock capacity
- Major site clearing mass excavation with cuts and fills
- Stabilization and drying of existing soil
- Construction of special foundations on aggregate piers
- Sanitary lift station
- Bio-retention systems
- Partnered with local mechanical, electrical, plumbing, and fire sprinkler trade contractors to design-build these systems
0
Square Feet of New Construction
0'
Clear Height
0
Dock Doors
0
Acre Site
0
Parking Positions

