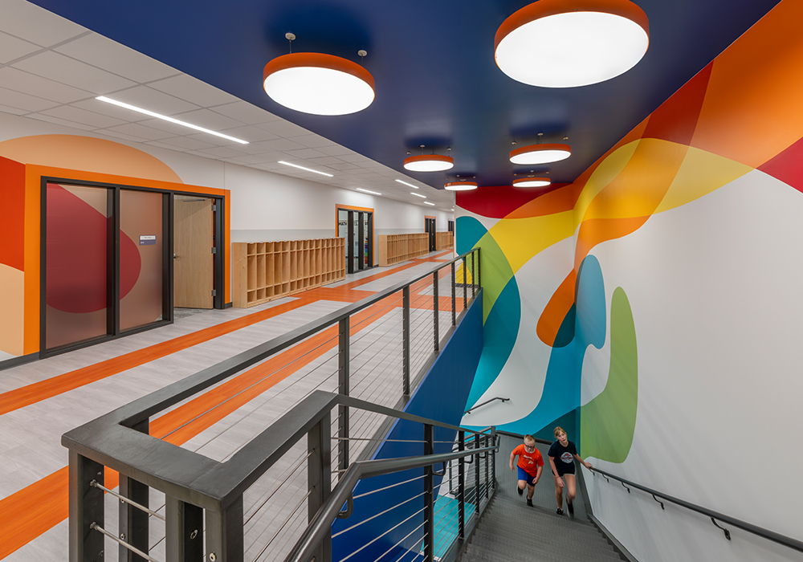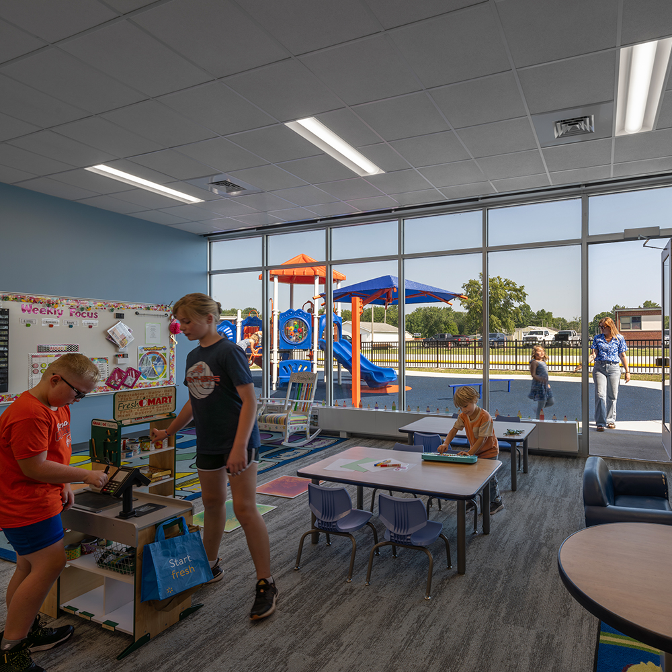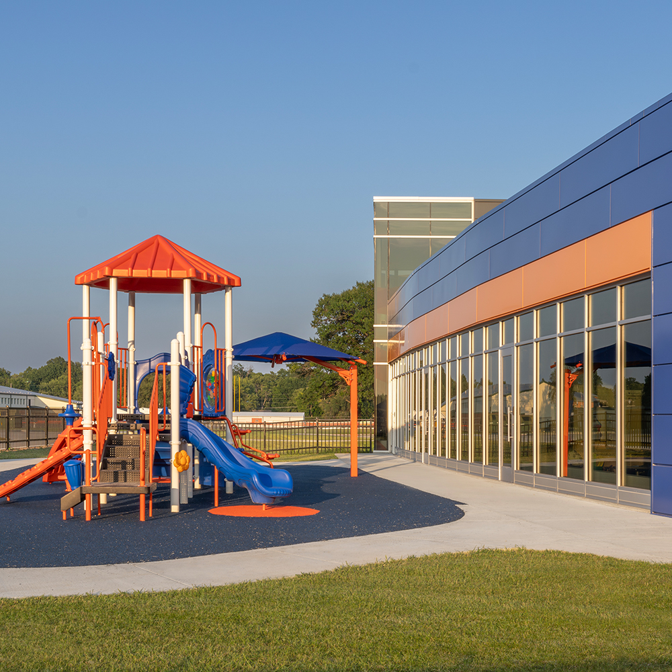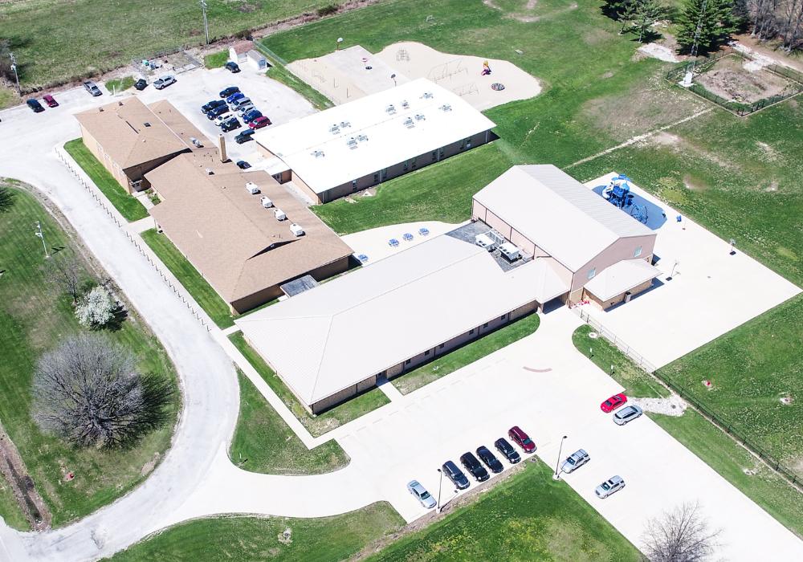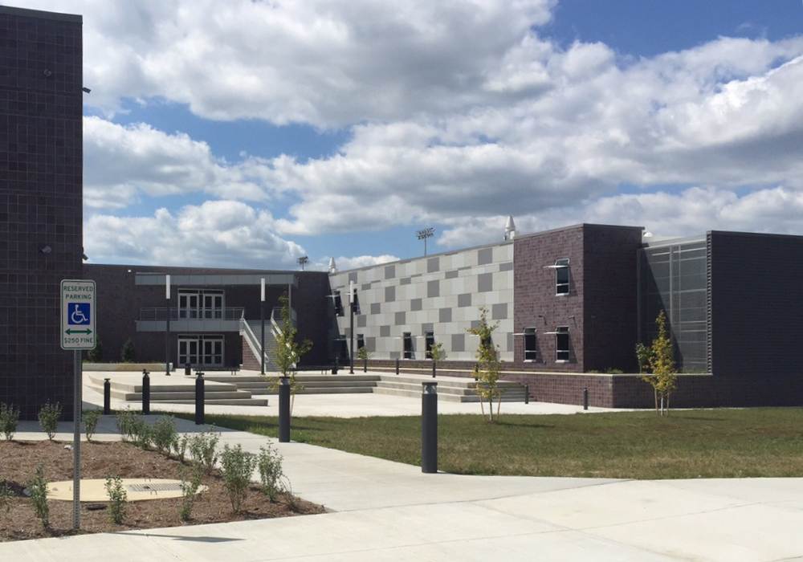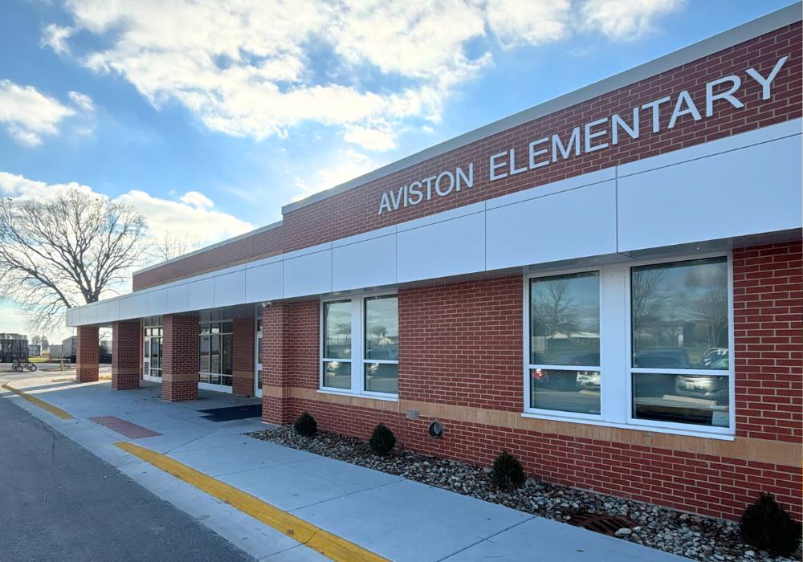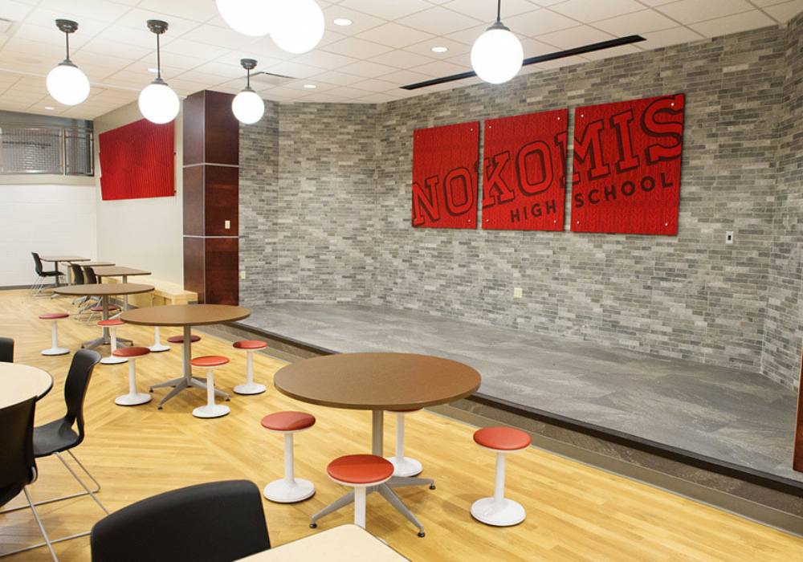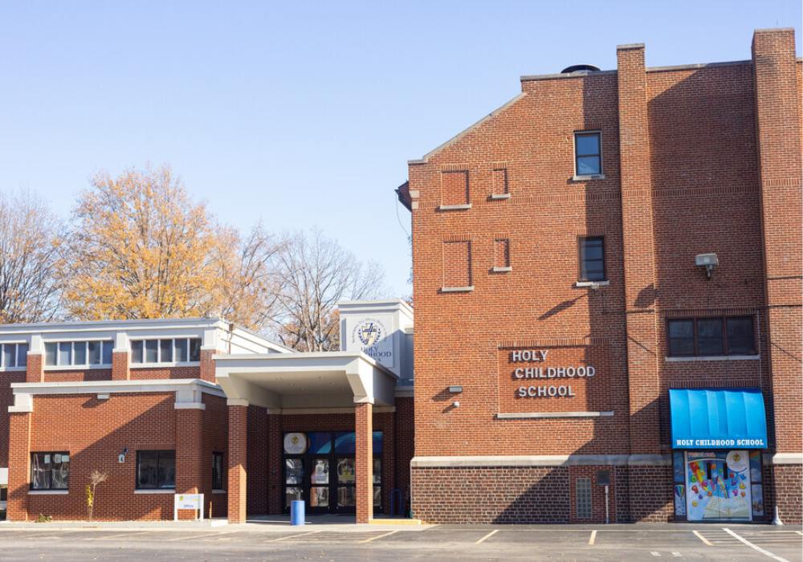
Pana Elementary School
Location
Pana, IL
Owner
Pana CUSD #8

Architect
BLDD Architects, Inc.

Service
Construction Management
Pana CUSD #8 partnered with Poettker to replace approximately 80,000 SF of outdated elementary space across 2 buildings with a new, efficient 65,000 SF two-story facility. The school is divided into public/shared-use and educational zones, with PK-2 classrooms on the first floor and grades 3-5 on the second, organized around a centrally located gym for easy access. Key features include:
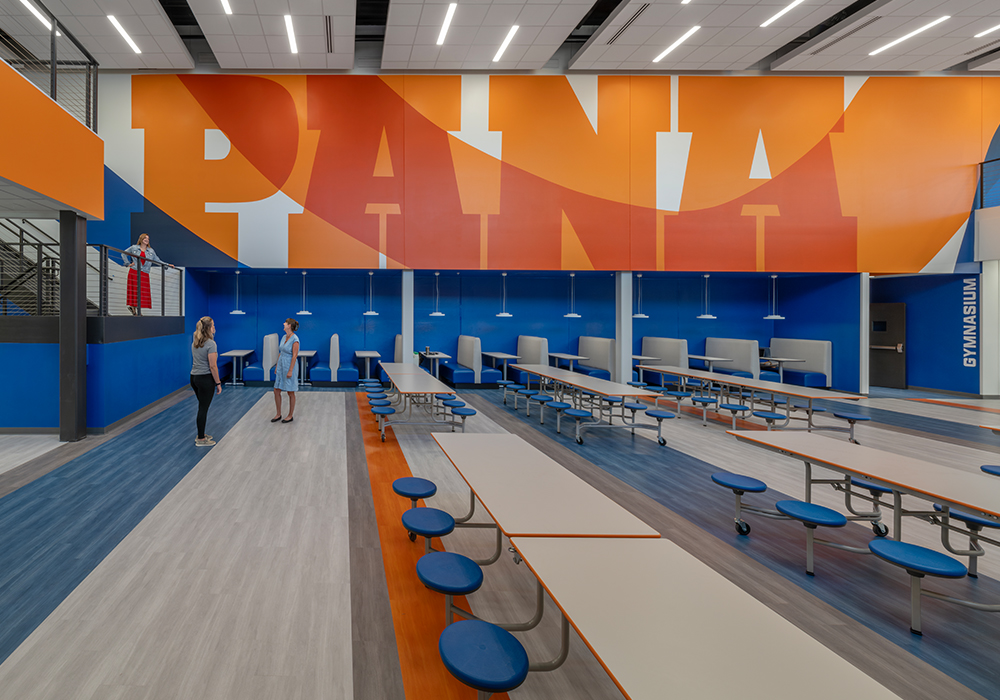
Building Enclosure magazine covered the ribbon cutting ceremony. Jon Carroll, Executive Vice President and Chief Operations Officer with Poettker Construction, said, “We take great pride in our role as the construction manager for the new school and contributing to the creation of a modern and safe learning environment for our future leaders.”

