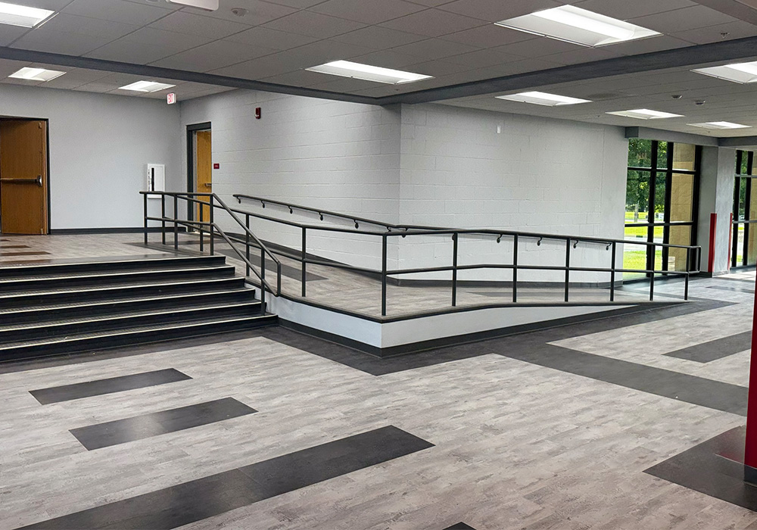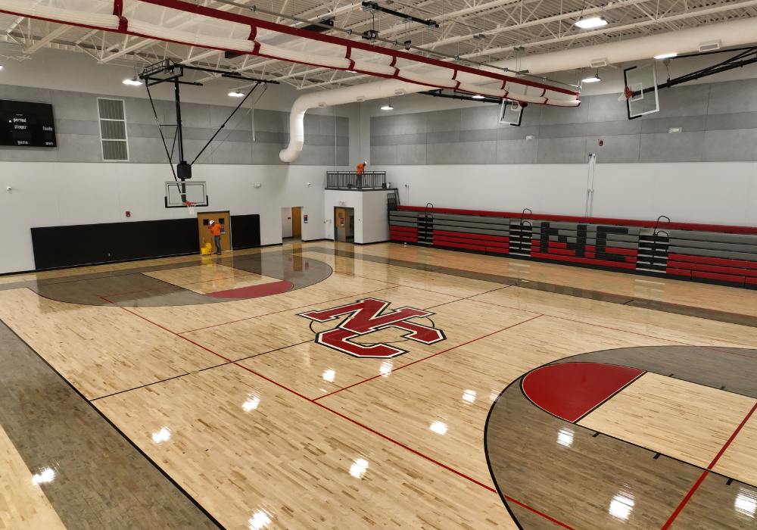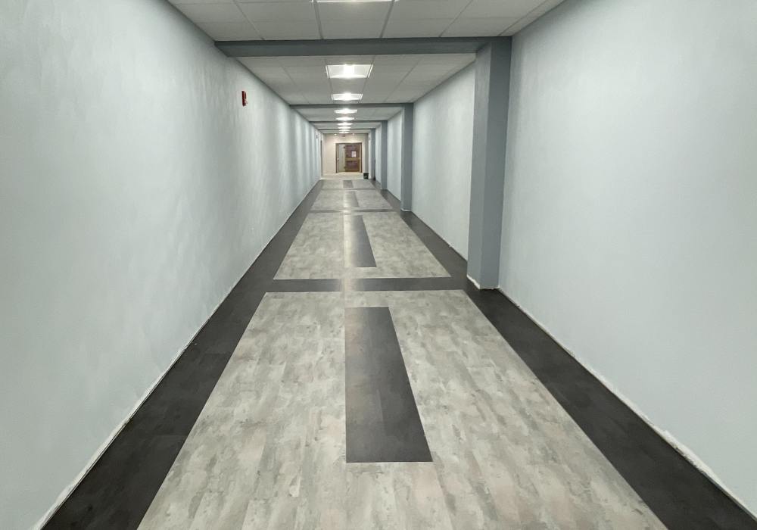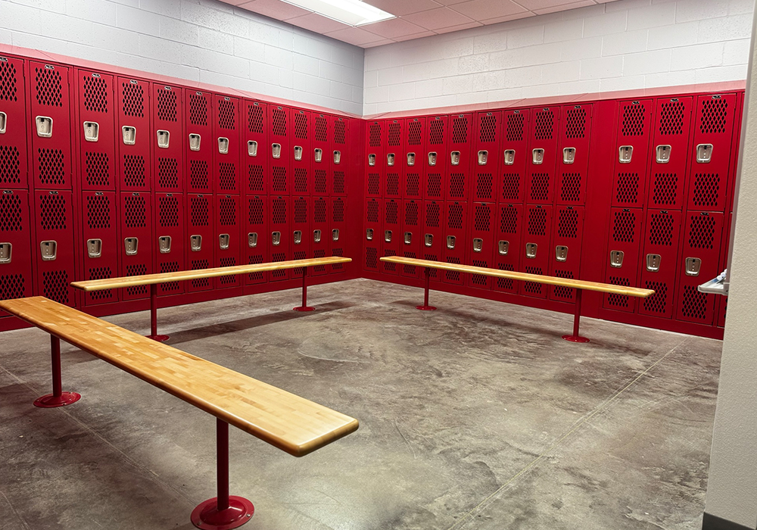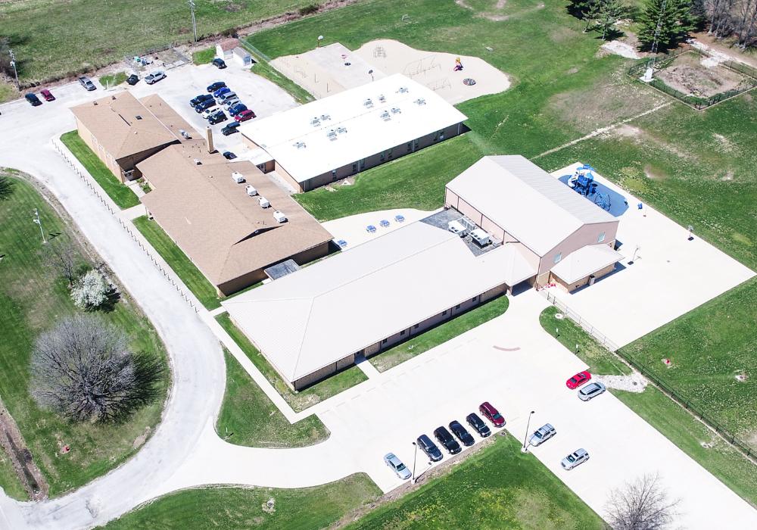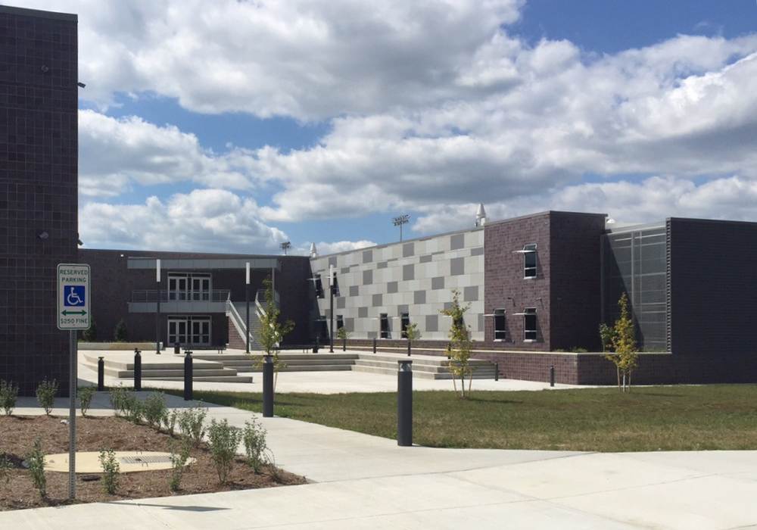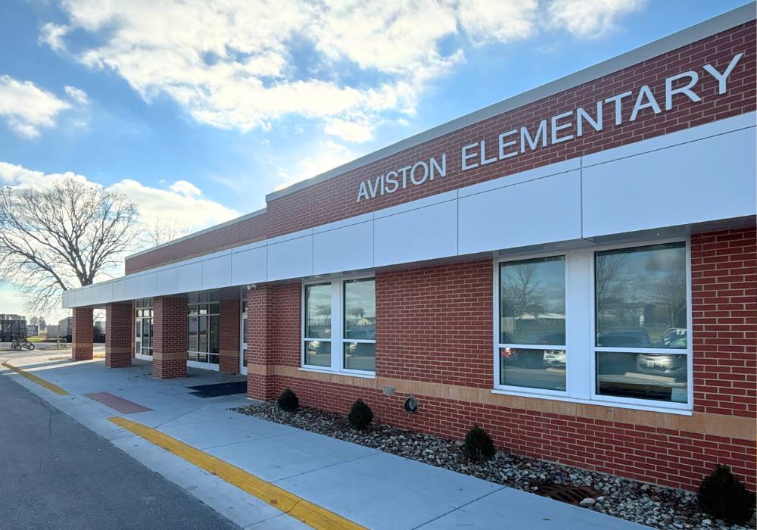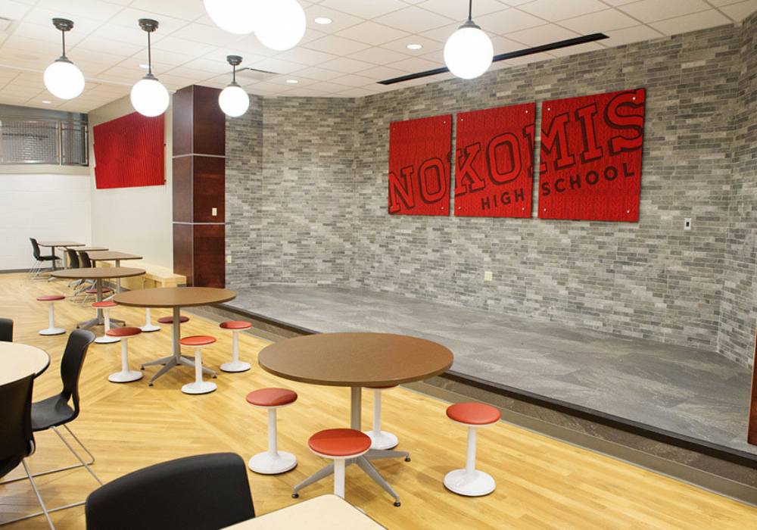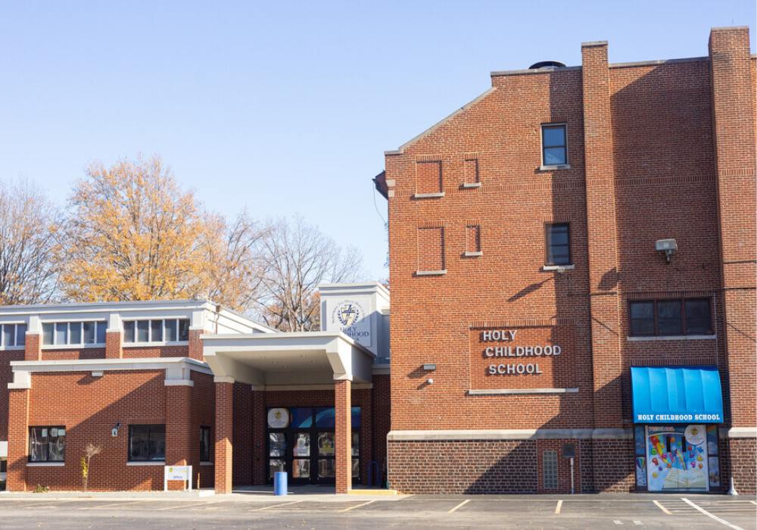
North Clay School District Master Plan
Location
Louisville, IL
Owner
North Clay CUSD #25

Architect
Eggemeyer Associates Architects, Inc.

Service
Construction Management
As Construction Manager, Poettker Construction provided health and life safety improvements to North Clay School District’s elementary/junior high and high school campus, which serves 555 students.
Phase I – Elementary School HVAC & Roof Replacement entailed the removal and replacement of the existing roof system with a new EPDM roof, removal of HVAC penthouses and equipment, installation of new rooftop curbs and HVAC units, integration of temperature controls, acoustical ceiling tile replacement, and miscellaneous steel work.
Phase II – High School Building Addition & Renovation involved a 26,275 SF slab-on-grade addition featuring a new gymnasium, AG shop, restrooms, locker rooms, and connecting corridor; a 3,000 SF renovation of the existing office, classrooms, restrooms, and corridors with a new secure entrance; and expansion of the parking lot.

