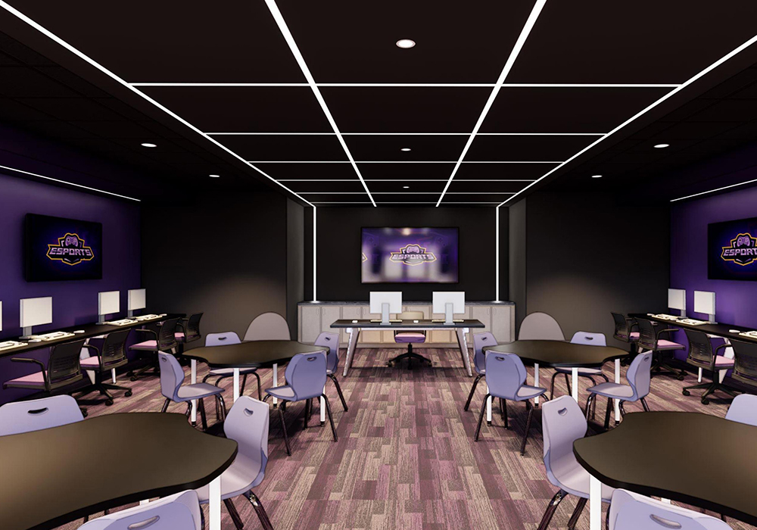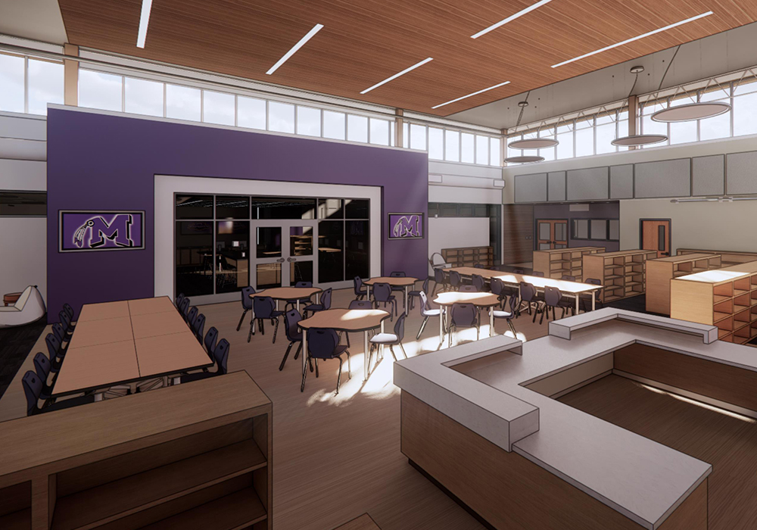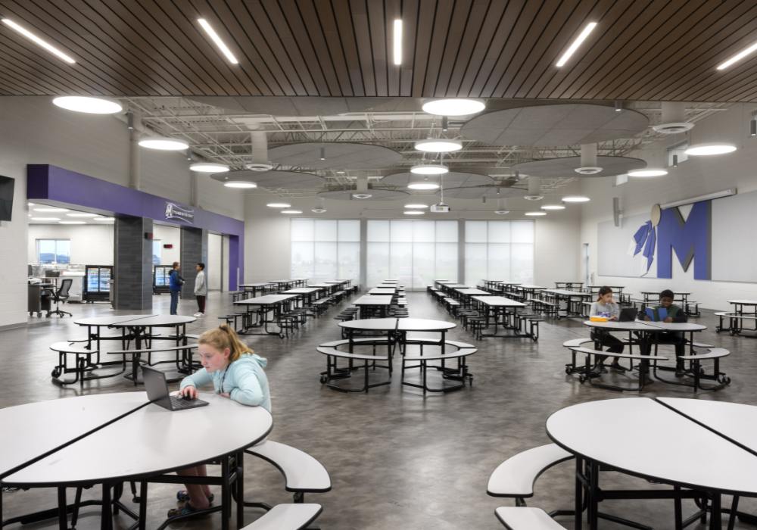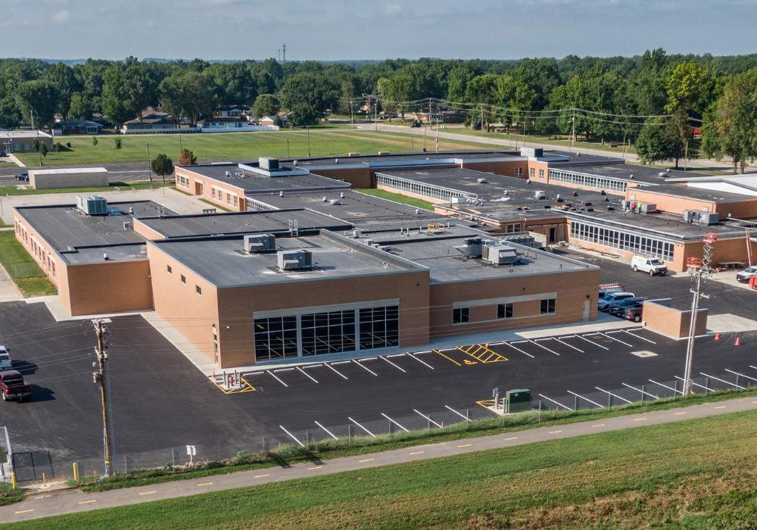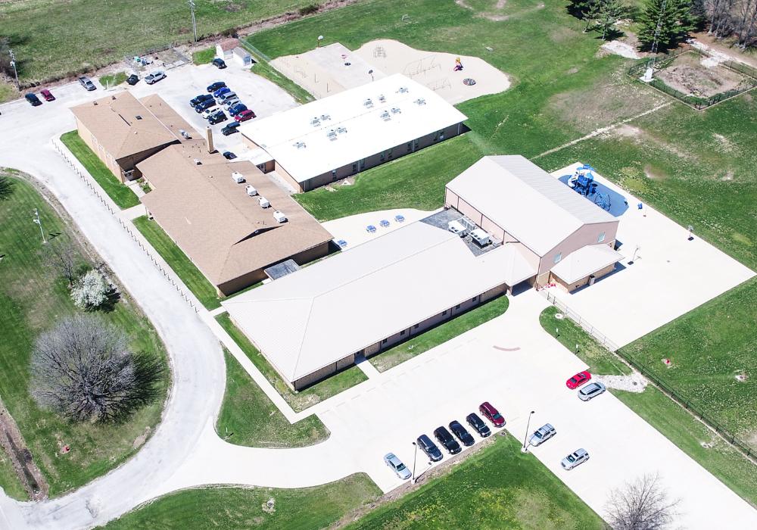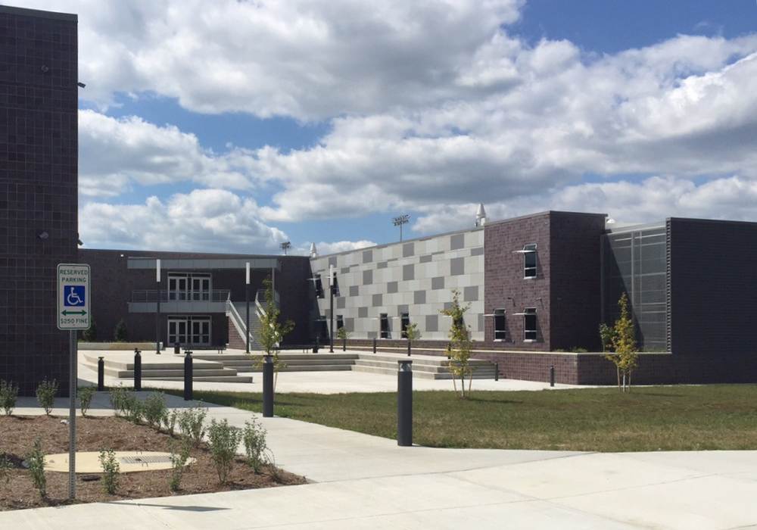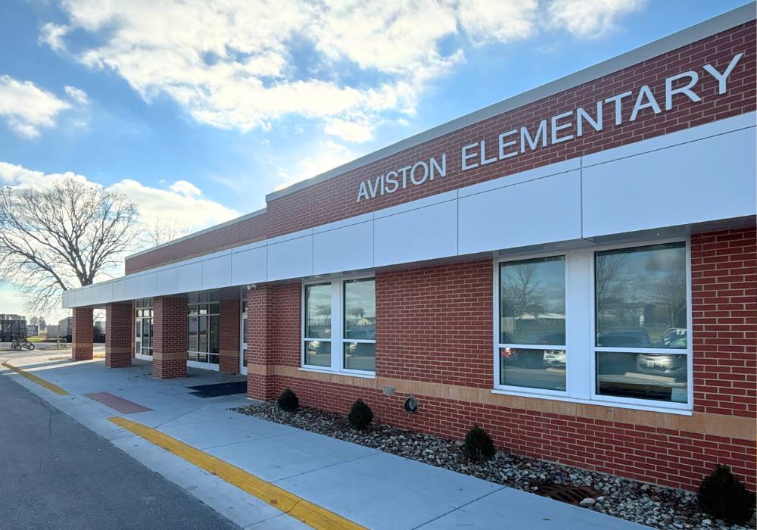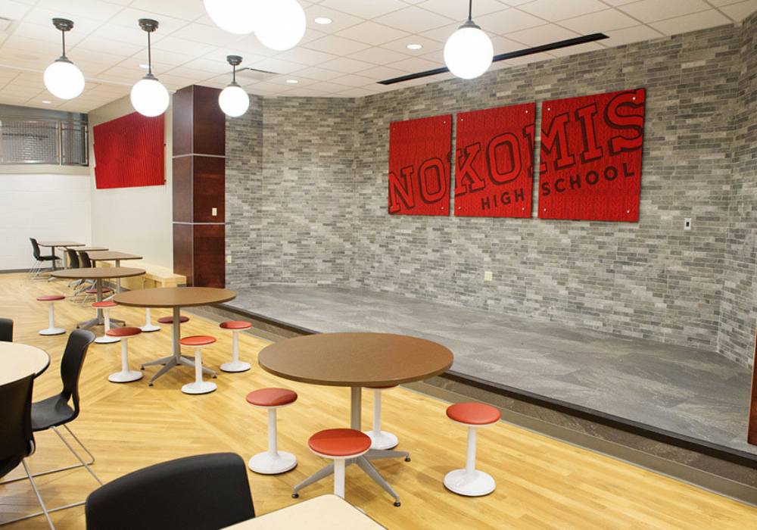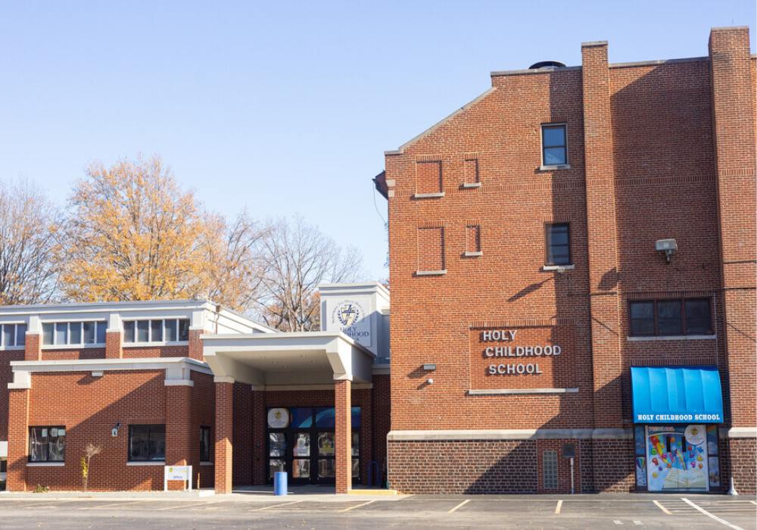
Mascoutah Middle School Additions & Renovations
Location
Mascoutah, IL
Owner
Mascoutah CUSD #19

Architect
FGM Architects, Inc.

Service
Construction Management & General Contracting
Poettker Construction partnered with Mascoutah CUSD #19 to deliver two major phases of additions and renovations at Mascoutah Middle School, enhancing educational, dining, and athletic facilities while prioritizing safety and minimizing disruption to school operations.
New 28,490-SF Cafeteria & Kitchen featuring a 7,910-SF dining area with 400+ occupancy that doubles as a multipurpose auditorium, a 2,163-SF serving area, and a 1,670-SF kitchen with dishwashing, admin, and staff facilities, plus secure receiving/storage, walk-in freezer/cooler, dry storage, and custodial space.
35,000-SF Academic & Support Facilities Expansion including a 24,000-SF addition with a library, media lab, science and art rooms, esports rooms, general and special education classrooms, and an outdoor classroom; a 6,000-SF renovation converting the former library into student services offices and upgraded science classrooms; and a 5,000-SF athletic support building with storage, public restrooms, utility room, and concessions
We greatly appreciate the relationship we have built with Poettker and FGM over the past decade. This team has served as our design and construction experts on 2 projects, managing all aspects throughout the design, construction, closeout, and warranty process. The Middle School project was a difficult project, building a new cafeteria and converting the existing one into science classrooms. During construction, several unforeseen issues were uncovered that Poettker informed us about with recommended solutions to keep the project within budget.
— Dr. Craig Fiegel | Superintendent | Mascoutah CUSD #19

