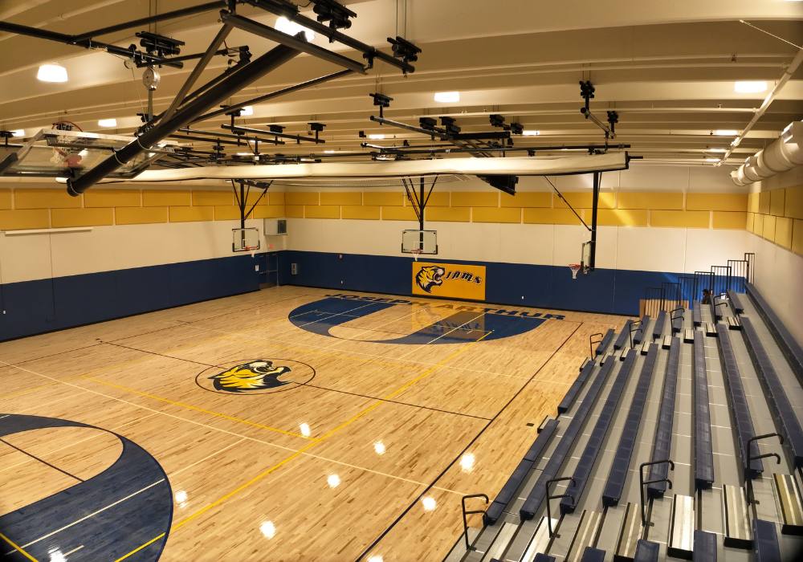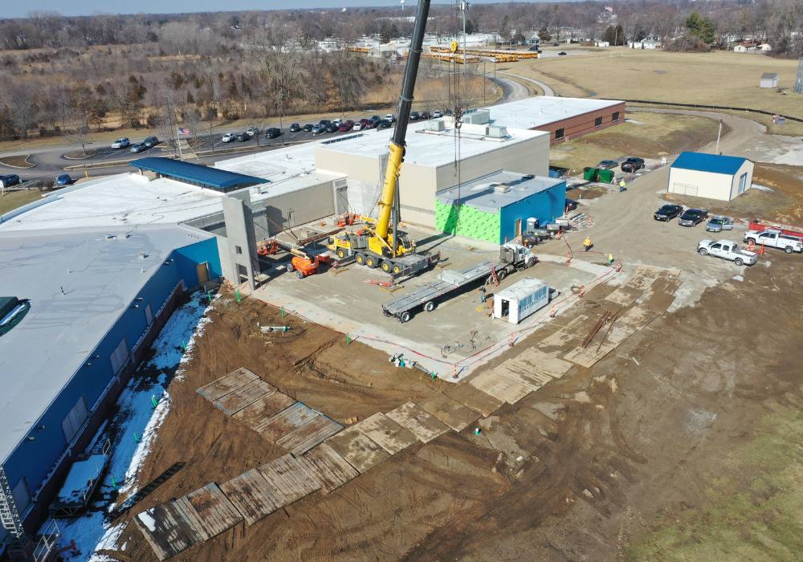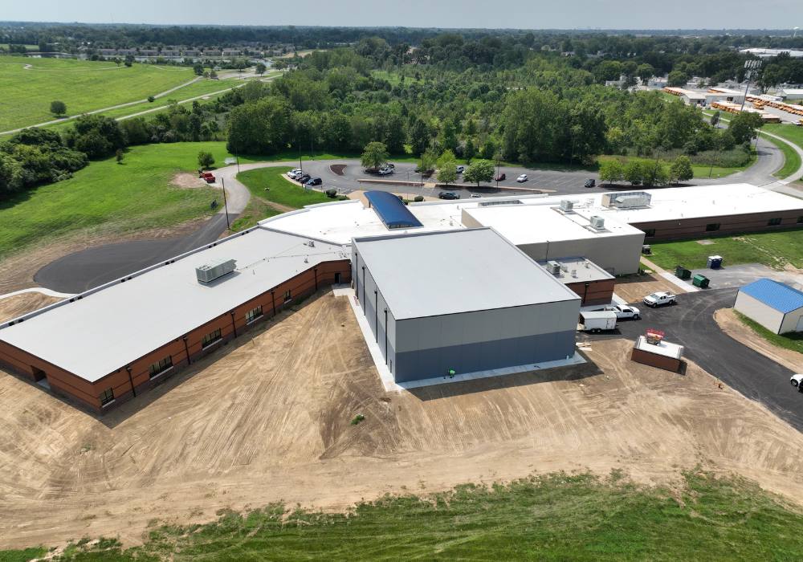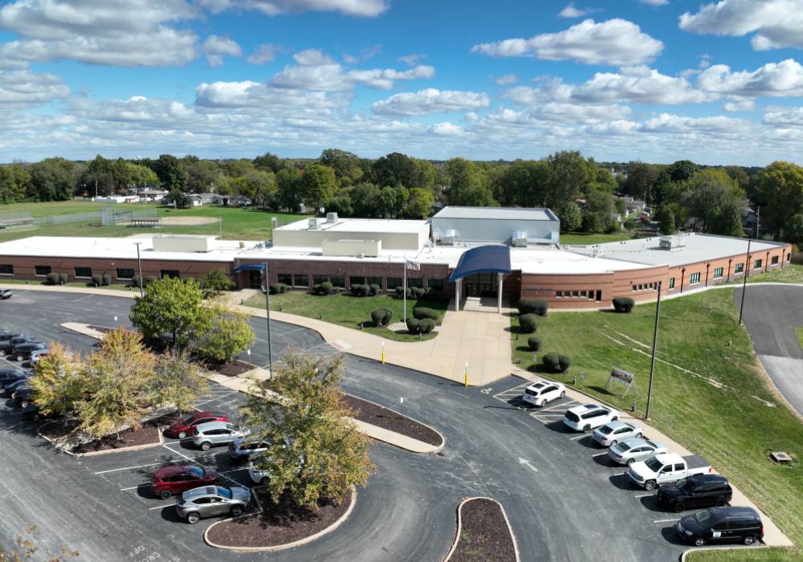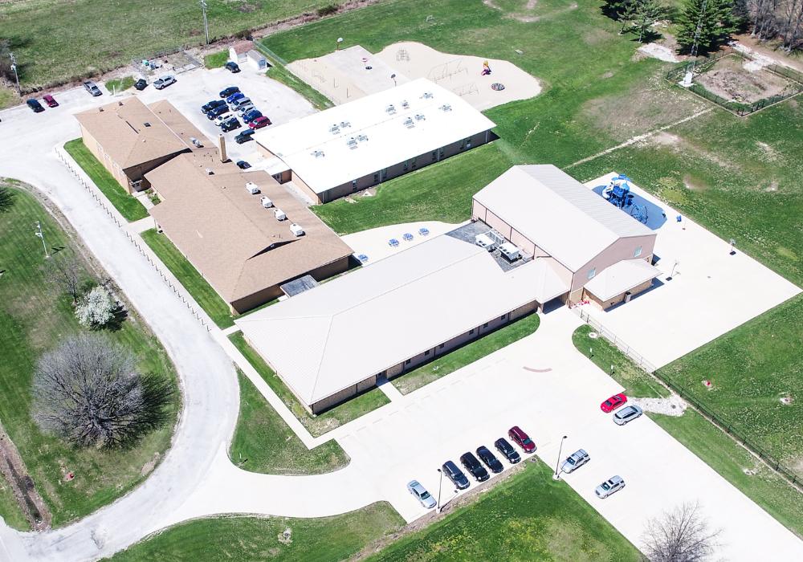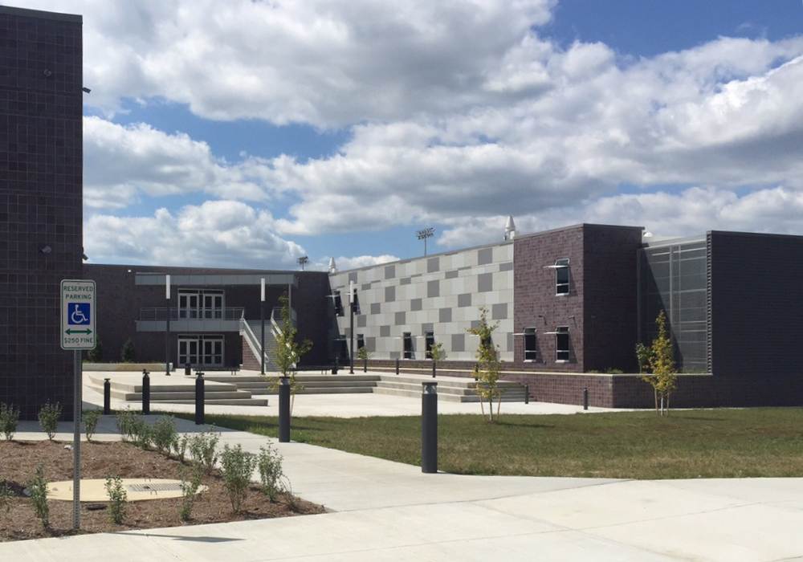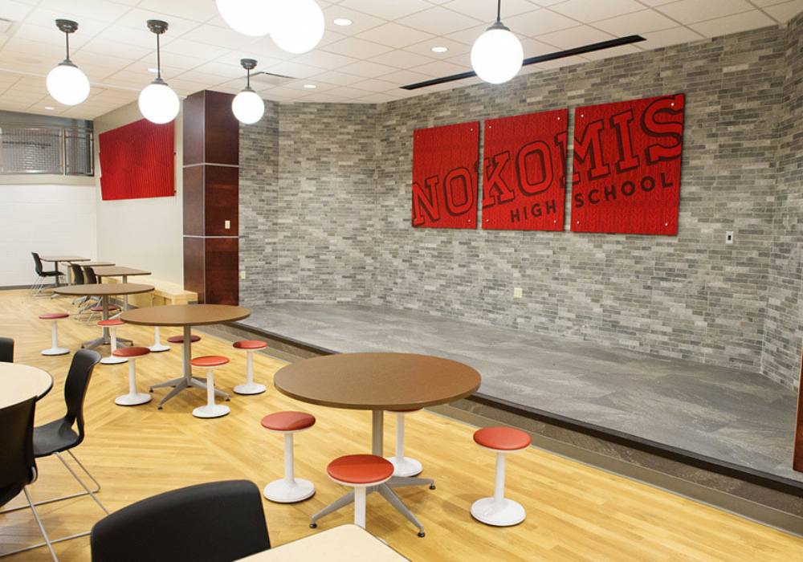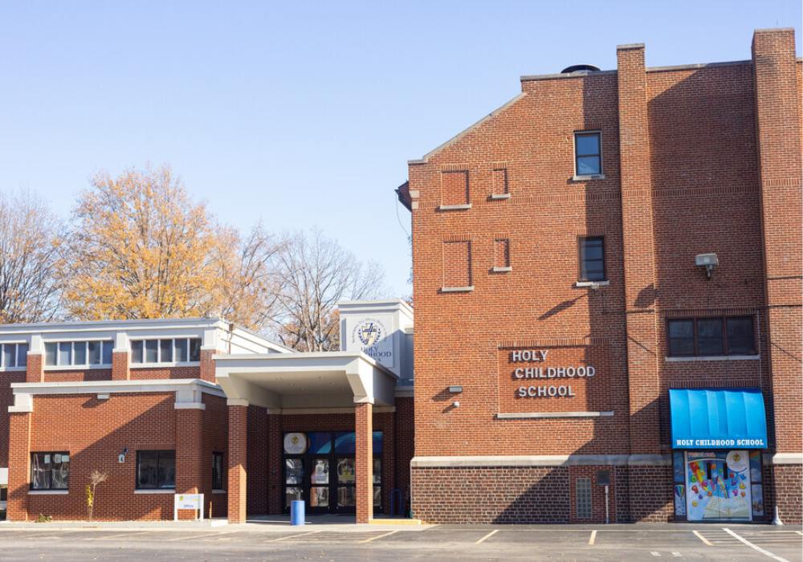
Joseph Arthur Middle School Addition & Renovation
Location
O’Fallon, IL
Owner
Central SD #104

Architect
Ittner Architects

Service
Construction Management
In addition to 26,900 SF of new construction, the Joseph Arthur Middle School Addition & Renovation project also included 10,900 SF of renovations.
ICC-rated competitive gymnasium, which also serves as an ICC-rated storm shelter
New commercial kitchen and serving spaces
- 6 new classrooms for students in 4th-6th grade
- Enhanced lobby to improve traffic flow
0
Square Feet of New Construction
0
Square Feet of Renovation
0
Projects Completed for Client

