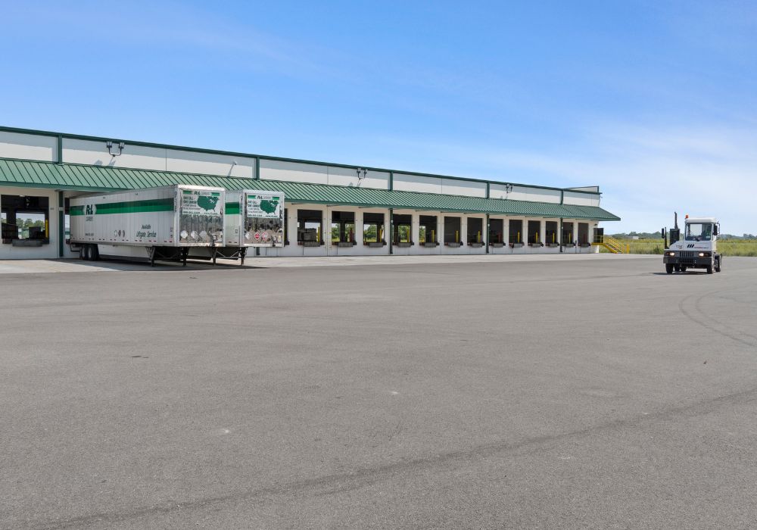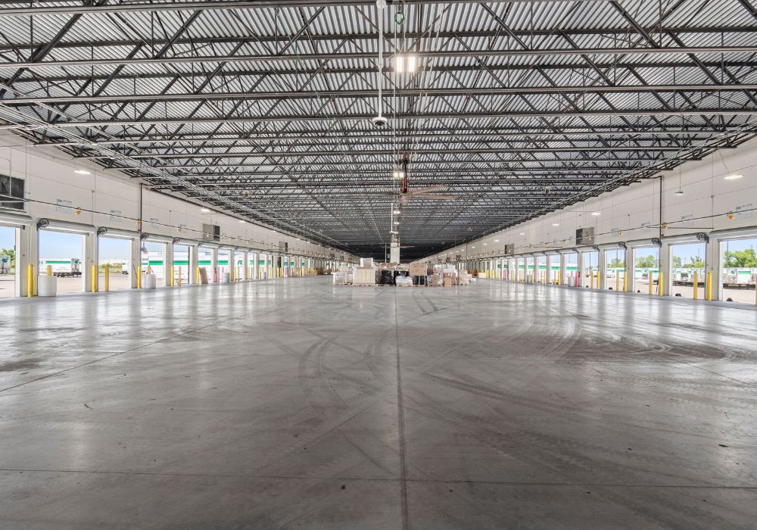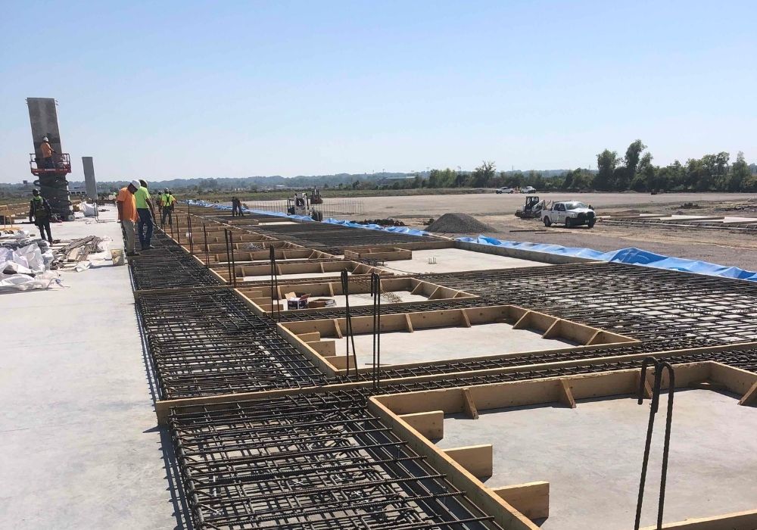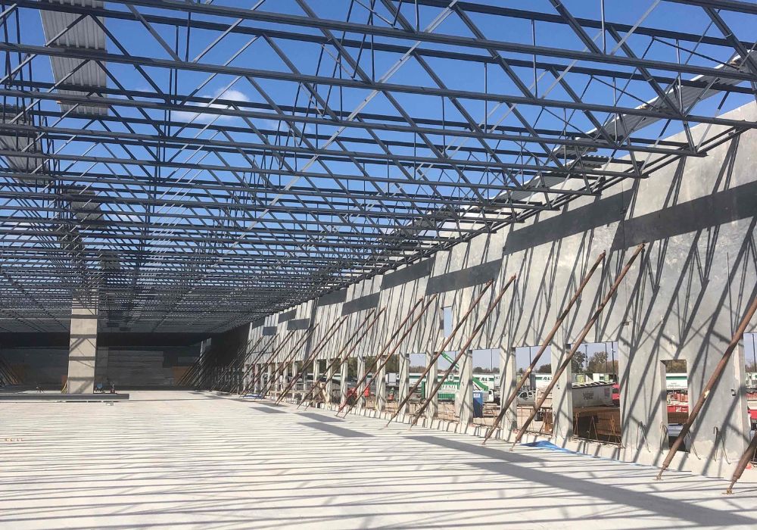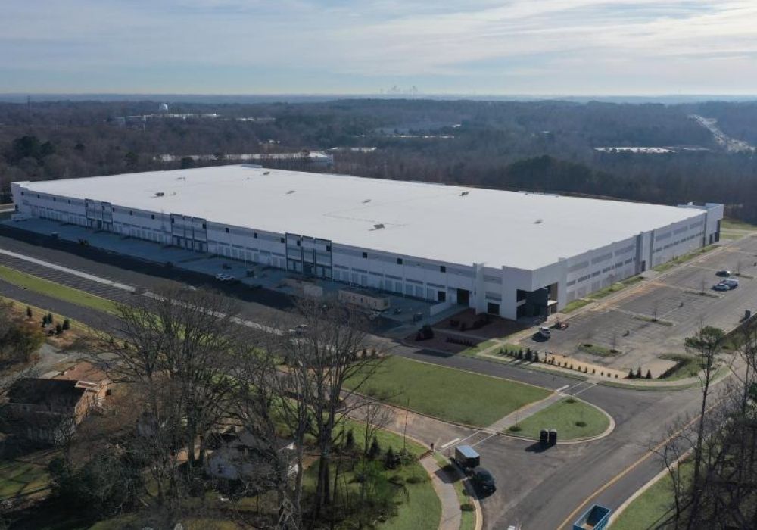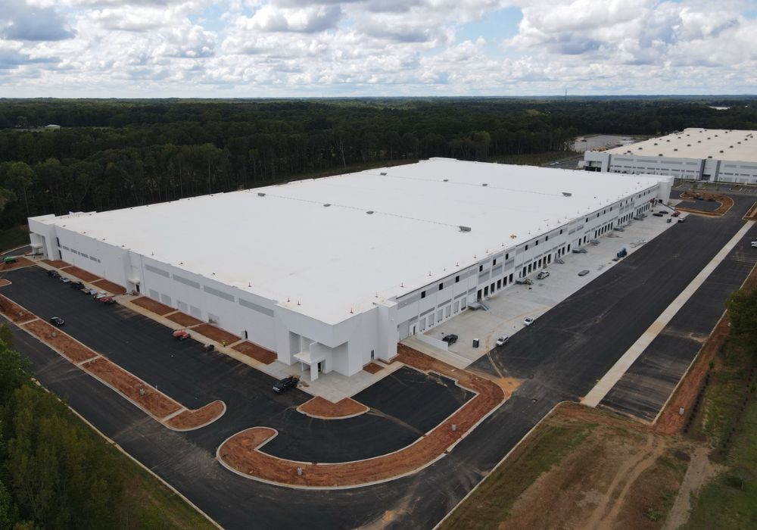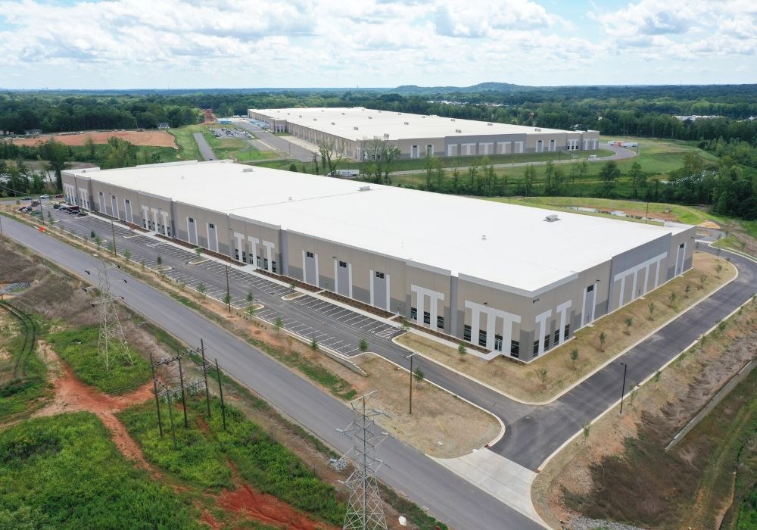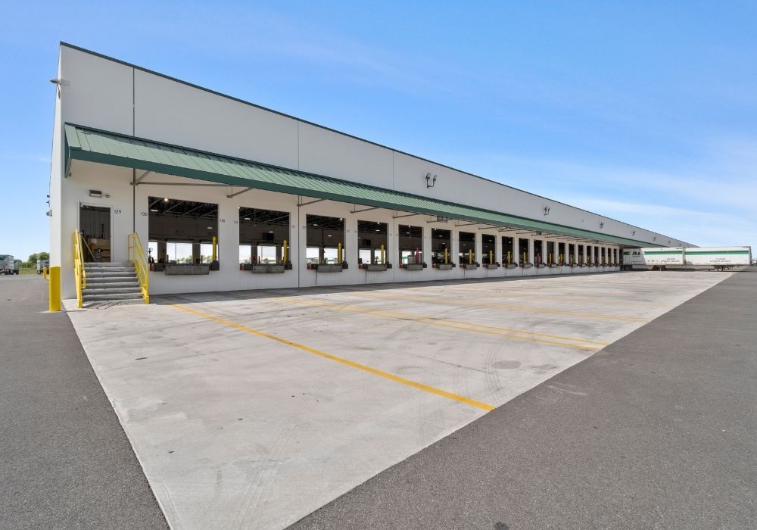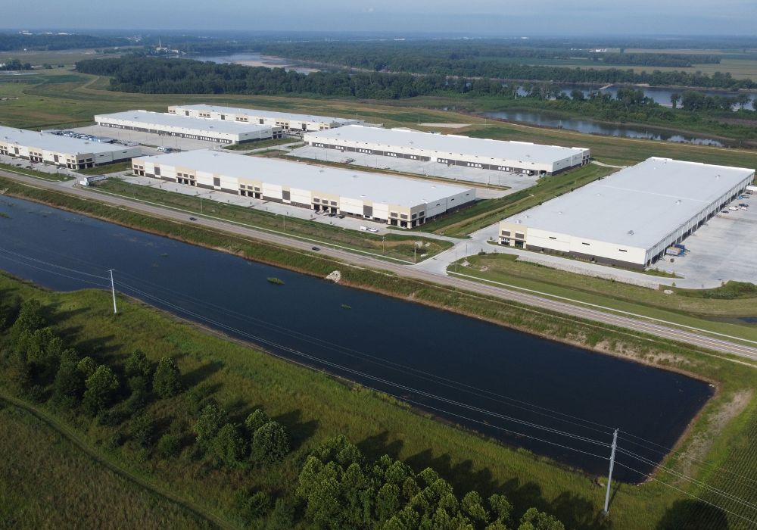
R+L Carriers Cross Dock Distribution Facility Expansion
Location
Sauget, IL
Owner
R+L Carriers

Architect
Salas O’Brien Company

Service
Design-Build
As R+L Carriers continues to grow, the shipping and logistics company has partnered once again with Poettker Construction to bring an additional 96,300 SF of building space and over 15 acres of pavement to the company’s existing Sauget campus.
