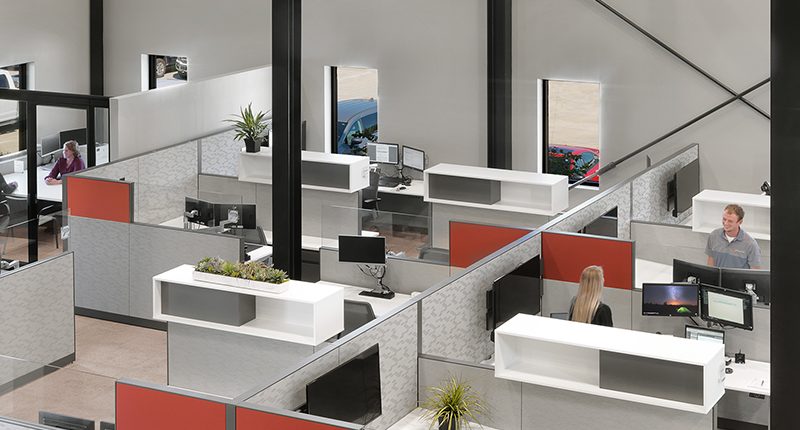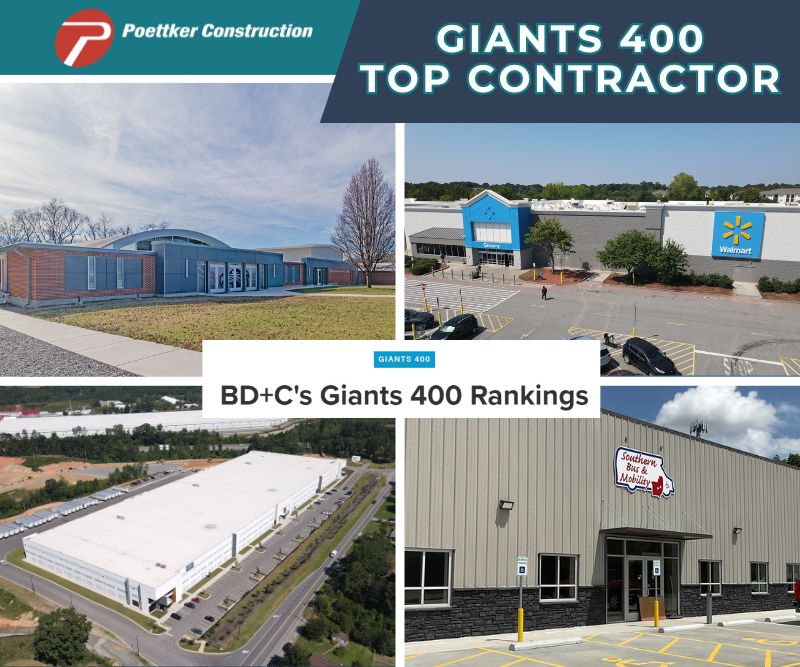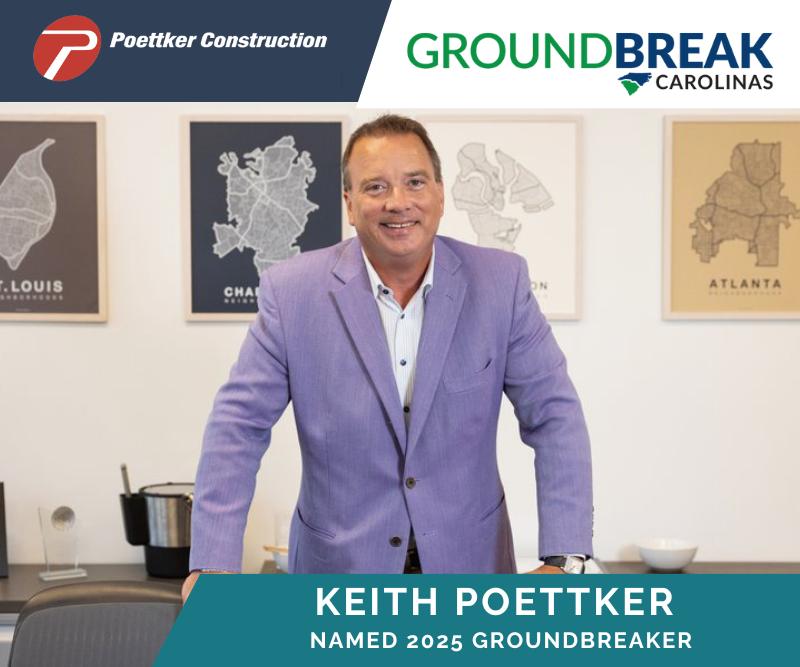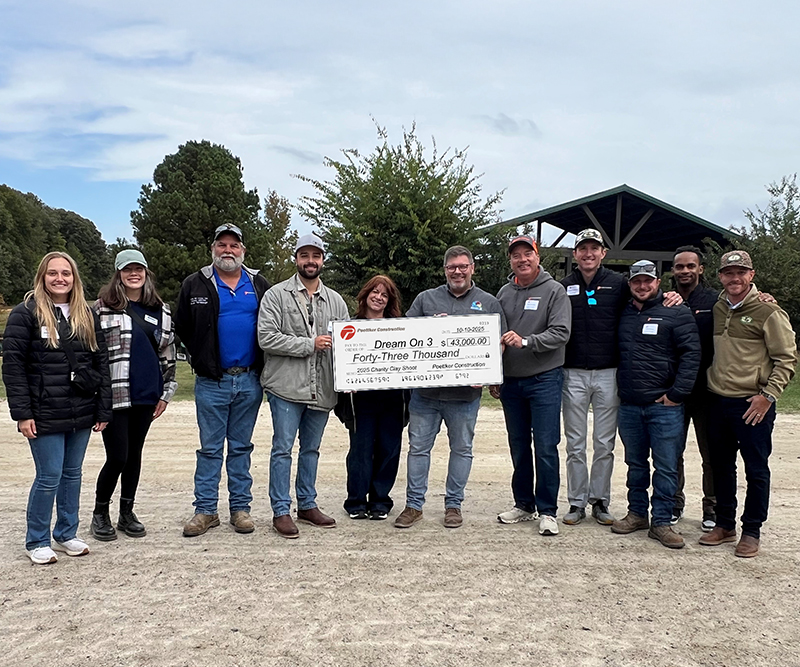
Publication: Facility Executive, February 2020
The traditional office is a thing of the past, as is the idea that office space doesn’t affect the work done within it. Today, companies are aiming to create engaging spaces to facilitate a collaborative atmosphere, while also providing more autonomy for employees. Many organizations are achieving this vision by eliciting the expertise from construction and design companies to update their space and create a new environment for their employees, as individuals and as teams.
In October 2019, Poettker opened its doors to a new, 40,000-square-foot corporate headquarters in its hometown of Breese, IL. More than 500 people were in attendance for the celebration, which marked the culmination of nearly a decade of planning aimed at elevating the day-to-day operations of the company. This also demonstrated the firm’s own expertise in construction to both clients and potential employees.Poettker Construction Company has been tapped by a variety of organizations and businesses to transform its clients’ commercial office spaces into more modern work environments. Recently, the organization decided to look inward and undergo a transformation themselves.
DESIGNING A FUNCTIONAL, YET FLEXIBLE, FRAMEWORK
After undergoing a strategic planning session in 2016, Poettker leadership set out to grow the company’s brand, attract and retain top talent, and continue to cultivate long-lasting client partnerships locally and nationally. Part of that strategy included building a new corporate headquarters facility, something the company’s leadership had a vision for back in 2010 when it was growing significantly, but wasn’t feasible in the wake of the economic recession.
Previously, employees working in different divisions were spread between five different buildings, and collecting them under one roof facilitated more teamwork. Poettker had a main office, where the largest number of employees worked, and the company had added temporary office spaces to its campus to accommodate this growth. A single main campus headquarters promoted teamwork, communication, and more efficient productivity between the divisions.Possibly the most pressing factor that influenced the decision to build the new headquarters was the need to bring together the disconnected teams both in-house and in the field.
Committed to staying in the city of Breese, the Poettker team engaged federal, local, and state agencies along with lending institutions to determine the financial incentive options available to build their desired facility. A variety of incentive options from Tax Increment Financing (TIF), Enterprise Zone initiatives, and state income tax credits for increased employment, to a Small Business Administration (SBA) 504 Loan for locked in low interest rates, helped the company obtain the financial capacity it needed to bring the vision to reality.
OLD WORLD THEMES, NEW WORLD GOALS
Poettker then partnered with local firms and consultants throughout the development of the new headquarters vision, which was key to delivering a high-quality, final product. St. Louis-based architecture and interior design firm Oculus Inc.’s initial concept design of a historic German “bank barn”—barns built into a bank or hillside—resonated with the Poettker family because it tied in not only with the surrounding environment, but also the company’s heritage. The architectural and structural detailing unique to these German barns served as inspiration for the design of the new corporate headquarters.
Like most traditional bank barns, the headquarters features a central building with high ceilings and exposed connections with interrelated structures adjacent and connected to the central structure. The exterior façade of the company’s new headquarters complements the history and values of the Breese community, while featuring materials and finishes that are prominent in Poettker’s diverse portfolio: structural steel framing, concrete, exposed glulam beams, masonry, metal wall panels, wood plank siding, and standing seam metal roofing.
Visible from multiple elevations, the sharp pitch in the spine of the central roof (see photo, below right) is reminiscent of traditional barn roofs and serves as a core visual element that pulls the side structure together into a unified, organic whole.
As important as their work is employee health and wellness are vital to the lifeblood of the company. Among the new headquarters’ prime features:
- 24-hour fitness center equipped with lockers and bathrooms, along with a dedicated wellness room.
- Game area with a pool table, air hockey, shuffleboard, and foosball giving employees the option to take a mental break during work hours to indulge in friendly competition.
- An outdoor sanctuary incorporating a tranquil lake with a waterfall and two fountain features, landscaping, entertaining areas, and a one-third of a mile walking path, which allows employees to break from the traditional nine-to-five work environment and destress with the natural surroundings.
OFFICE AMENITIES THAT GO TO THE BOTTOM LINE
According to Poettker leadership, the plan for the new headquarters was rooted in a two-fold purpose: to celebrate the vision and craftsmanship of the Poettker team and demonstrate its skills and capabilities to clients, as well as offer employees the best possible environment in which to grow and expand their career while ensuring work-life balance.
The building was also designed with consideration of sustainability and carbon footprint reduction. Poettker optimized energy performance by installing a geothermal HVAC system at the site, and there is LED lighting installed throughout the building. Meanwhile, a solar panel farm was also installed adjacent to the lake on the site. These improvements to the environmental controls, coupled with the consolidated space, aim to reduce energy consumption by 75% and reduce the company’s carbon footprint by 65%.The building incorporates technological advances Poettker has experienced in the industry that promote employee wellness, growth, and collaboration. Cubicles are tailored toward a 21st century environment, including sit-to-stand workstations and open collaboration concepts. Poettker included an in-house training room with real-time conversation technology fit to accommodate seminars, meetings, and learning opportunities for up to 100 people along with connections to employees working remote. Allowing teams to work together and learn together is a great tool to increase the productivity of the company while simultaneously creating a culture of continued education and growth.
In June 2020, Poettker will celebrate its 40th business anniversary, a milestone that makes the new office space that more special for the second-generation family-owned company. Looking back at the legacy the company has made in both the industry and the local community, being able to celebrate its continued success with the opening of a brand-new facility for its employees and business partners—some of whom have been with Poettker from the beginning—couldn’t come at a more perfect time for all stakeholders.
ABOUT THE AUTHOR
Poettker is the president of Poettker Construction Company, located in Breese, IL. With more than 24 years of construction experience, he oversees a $170 million commercial construction company that is licensed and qualified to do business in 26 states. Poettker is a Southern Illinois University-Edwardsville graduate with a B.S. in Construction Management, and is a certified National Association of State Contractors Licensing Agencies (NASCLA) Occupational Analysis subject matter expert, American Hospital Association Certified Healthcare Constructor (AHA CHC), and International Council of Shopping Centers Certified Development, Design and Construction Professional (ICSC CDP).
This article originally appeared in the February 2020 issue of Facility Executive.




