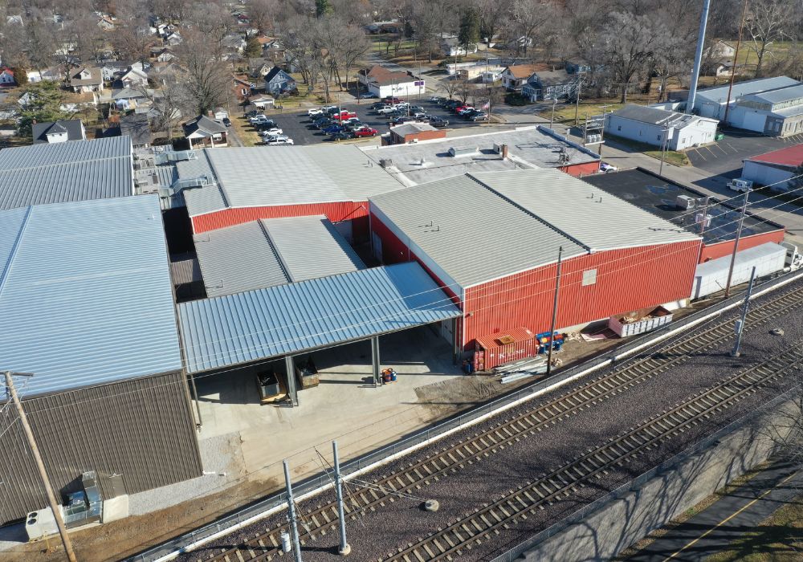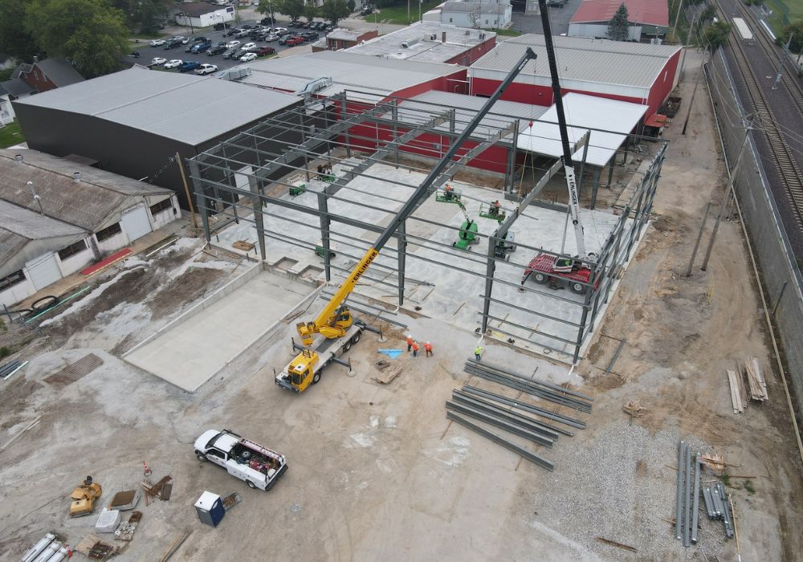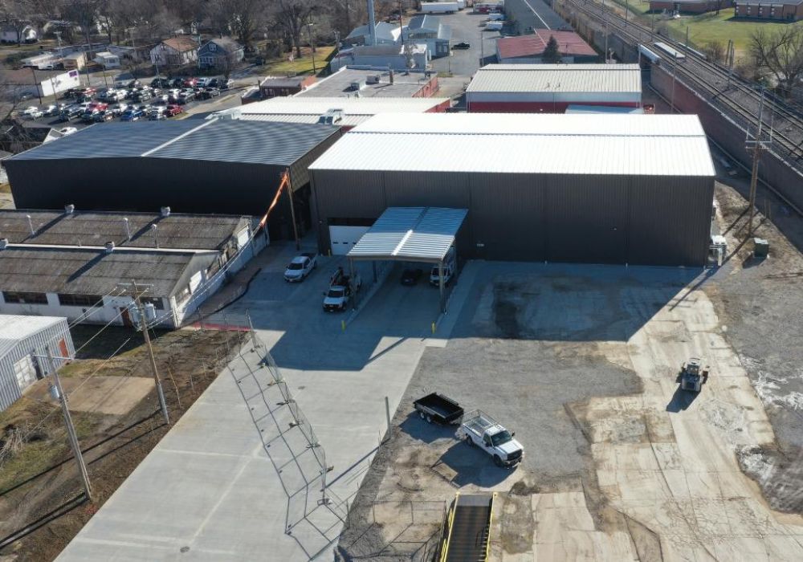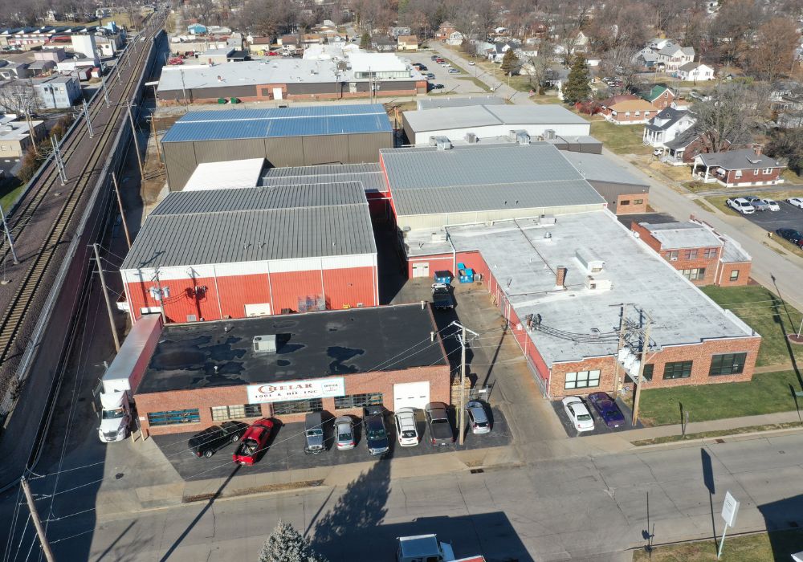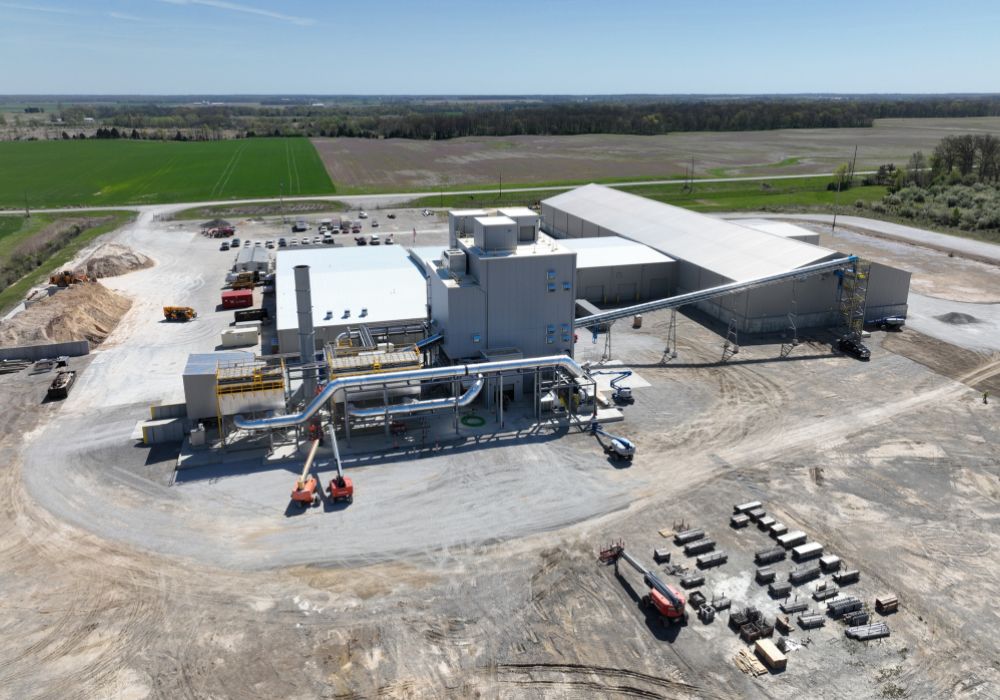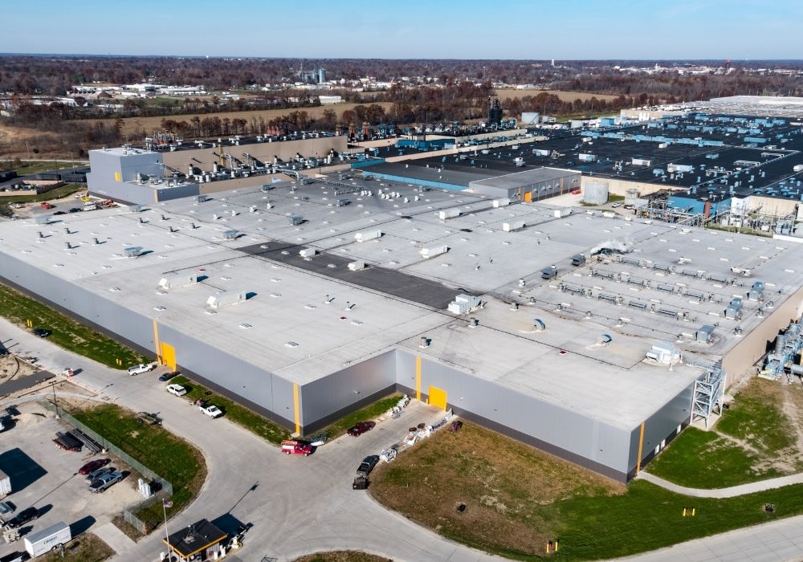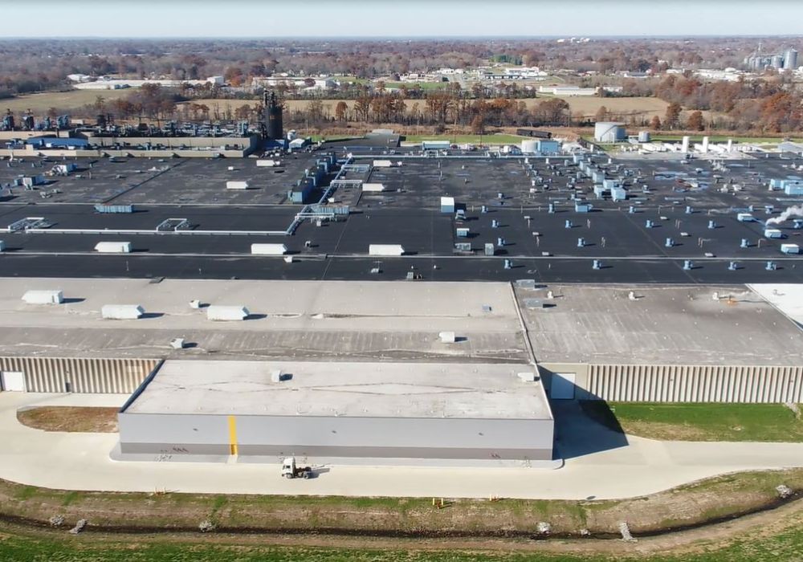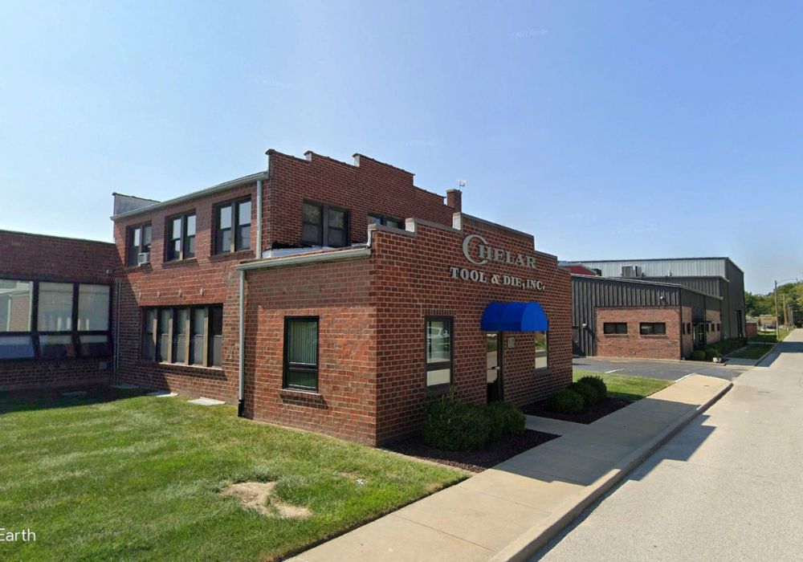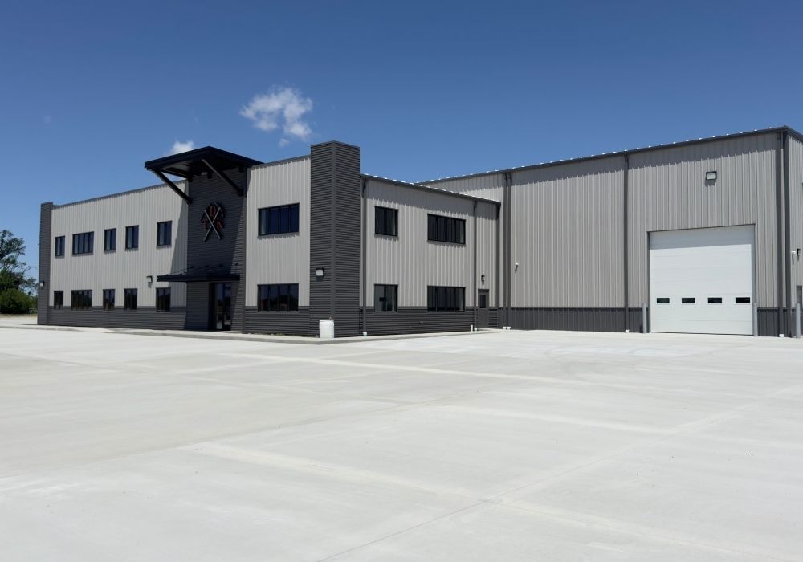
Chelar Tool & Die Expansion
Location
Belleville, IL
Owner
Chelar Tool & Die

Architect
Farnsworth Group

Service
Design-Build
Poettker Construction served as design-build contractor for the 15,000 SF warehouse expansion to Chelar Tool & Die. This expansion significantly enhanced the facility’s production capacity and operational efficiency.
- Pre-engineered metal building
- Facility houses advanced press manufacturing equipment for producing electrical panel enclosures
- Removed underground foundations
0
Square Feet of New Construction
0%
Self-Perform Work Percentage
0
Thick Structural Concrete Slab

