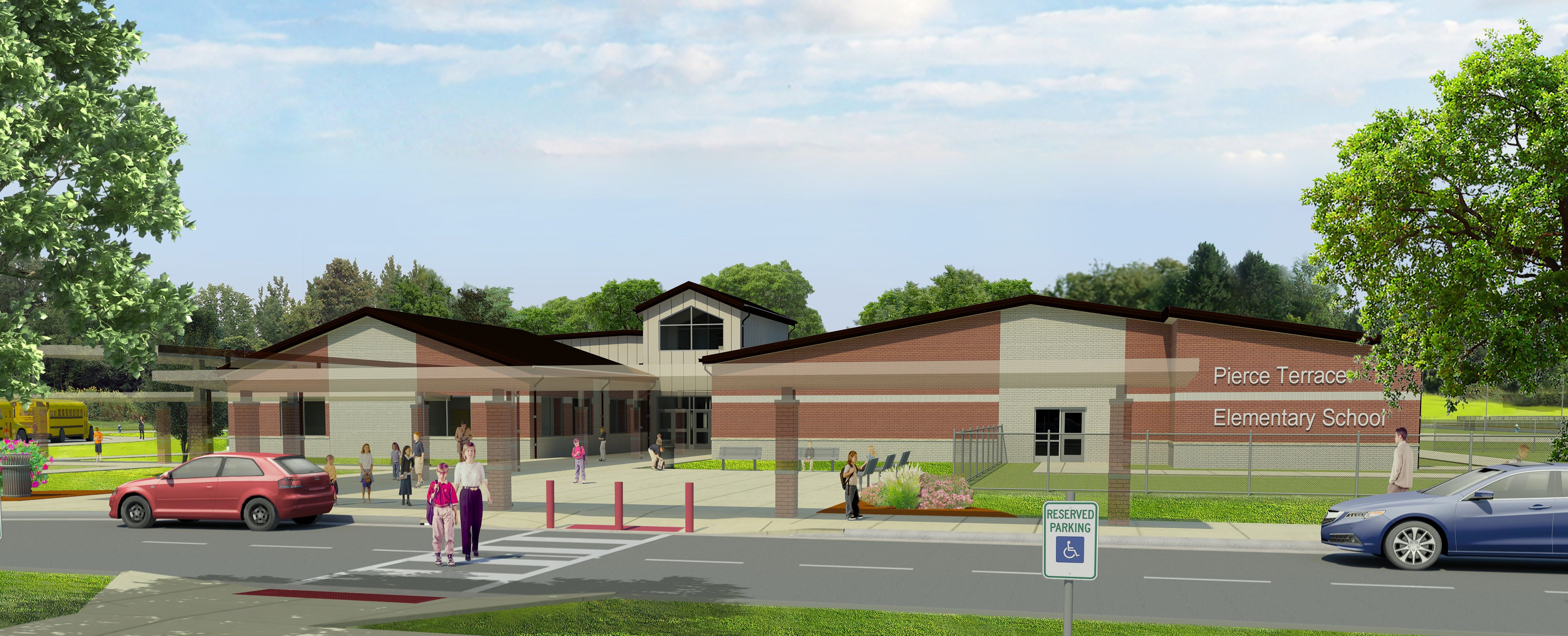POETTKER CONSTRUCTION COMPLETES $31.8M 21ST CENTURY SCHOOL

Publication: North Carolina Construction News, March 2020
Poettker Construction Company, a second-generation family and veteran-owned construction company, alongside its design/build team, led by FGM Architects, Inc., recently completed the new $31.8 million Pierce Terrace Elementary School in Fort Jackson, South Carolina, the U.S. Army’s largest basic training installation.
The Poettker/FGM Architects Team was selected by the Department of Defense Education Activity (DoDEA) and U.S. Army Corps of Engineers (USACE) for their extensive knowledge of the DoDEA specifications. Based on 21st Century School learning concepts, which promote collaboration, problem-solving and innovation, the facility replaces an existing 47-year-old building and can accommodate 325 students in pre-kindergarten through second grade.
The single-story, 73,942 sq. ft. facility incorporates a hands-on STEM-based learning program beyond the classroom and throughout the entire campus. Key features include: neighborhood-inspired learning hubs; smart walls featuring learning graphics and digital information boards; A/V systems including resource monitoring dashboards, which show – with age-appropriate graphics – environmental history, climate impact and energy resources used between neighborhoods; vision panels for exposed and color-coded building systems with detailed illustration; small photovoltaic system and wind turbine, which expose students to renewable energy, showing firsthand how power is produced and consumed.
All building components, including Insulating concrete forms (ICF), LED lighting, reduced and low water consumption plumbing fixtures, and high efficiency gas-fired water heaters, were selected to provide energy conservation and energy savings. These components work to achieve program sustainability credits for LEED Silver certification and to enhance the overall life cycle cost efficiency of the building.
“The Poettker/FGM Team has always been committed to building up the communities where we live and serve, and that’s especially true for creating education environments that will mold our great country’s future leaders,” said Keith Poettker, president of Poettker Construction. “Our team is honored to design and build this state-of-the-art 21st century facility for the Department of Defense, providing a quality learning facility for more families of service members to utilize for years to come.”
FGM Architects led the design team. Baldridge Associates Structural Engineering (BASE) served as the structural engineer, Thouvenot, Wade & Moerchen, Inc. (TWM) as the civil engineer, and BRiC Partnership, LLC as the mechanical and fire protection engineer. Additional consultants included Premier Fire & Safety for communications and information technology services, Threshold Acoustics for acoustical engineering, and The Geiger Group for kitchen consulting.
This article originally appeared online on March 19, 2020 in North Carolina Construction News.
Also featured in: Construction Forum St. Louis and St. Louis Construction News & Review.





